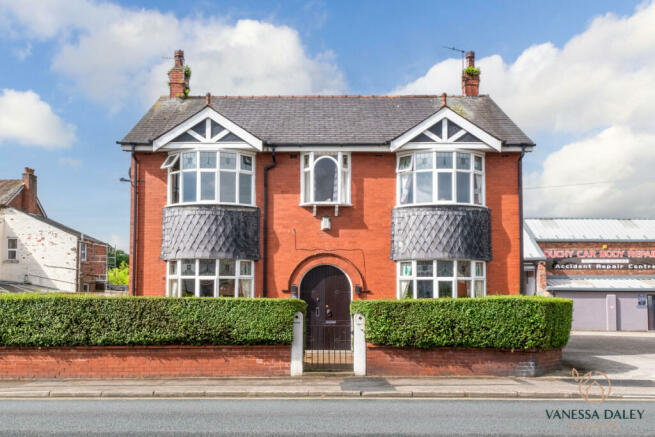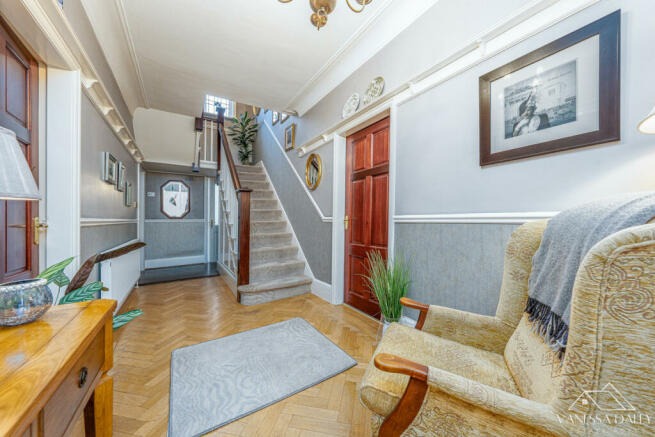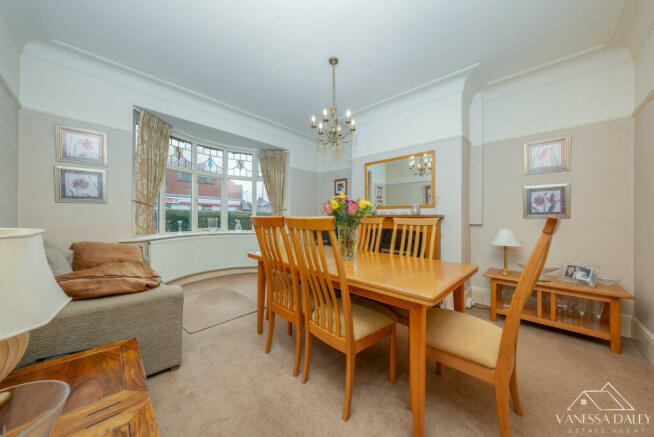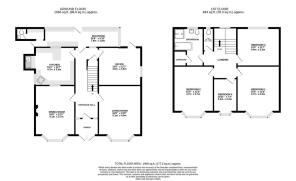Woodplumpton Road, Preston, PR2

- PROPERTY TYPE
Detached
- BEDROOMS
4
- BATHROOMS
1
- SIZE
Ask agent
- TENUREDescribes how you own a property. There are different types of tenure - freehold, leasehold, and commonhold.Read more about tenure in our glossary page.
Freehold
Key features
- QUOTE: Vanessa Daley / Keller Williams
- 4 BED DETACHED PERIOD PROPERTY CIRCA 1930's
- 3 RECEPTION ROOMS
- CONSERVATORY AND UTILITY ROOM
- SPACIOUS ROOMS THROUGHOUT
- GROUND FLOOR WC
- PARKING FOR 4 CARS
- SOUTH FACING GARDEN
- ADDITIONAL COURTYARD GARDEN
Description
There are 3 reception rooms, two of which have bay windows and the third is actually a fully converted office with its own access external door. Ideal for those wishing to work from home or run a business. With 4 bedrooms to suit a family, 3 are doubles and the family bathroom is of great proportions with a separate WC, jacuzzi bath tub and double walk in shower.
The sun room extension to the rear spans the entire width of the property with a seating area to one end, utility area and further access to a cloakroom / WC and access to the main garden. Further access to a courtyard fence enclosed garden with raised border planters and seating area.
Unusually, the garden is to the side of the property and benefits from sunshine as is south facing and privacy with gated access to the front of the property, a laid to lawned area and Indian stone patio. The property benefits from its own fenced parking area for 3 cars and a further parking along the side of the property for one car space.
The property is presented to a superb standard and has been very well maintained. One of the bedrooms is in need of modernisation, but the rest of the property is a ready to walk into home.
Entrance Hall 1
Entrance Vestibule
Double wooden doors lead into the vestibule. Original black and white tiled flooring. Meter cupboards. The original stained leaded entrance door with leaded coloured lights opening into the hallway.
Entrance Hall 2
An impressive hallway with solid oak parquet flooring and carpeted stairs which lead and turn to the first floor living accommodation. Dado rail and picture rail. Coved ceiling and 5 arm centre ceiling light. Central heating radiator. Access to the two reception rooms and kitchen and utility. Understairs storage cupboard. Part glazed door to conservatory.
Dining Room
13'9" x 12'9" (4.20m x 3.90m)
One of two beautiful receptions, this one with attractive double glazed curved bay window to the front aspect. Original lead coloured lights encapsulated. Coved ceiling and 6 arm ceiling light. Living flame gas fire with black marble hearth and inset and wooden surround. Picture rail. Curved central heating radiator. Open serving hatch to the kitchen
Living Room
13'9" x 12'9" (4.20m x 3.90m)
The main living room is of good proportions with double glazed bay window to the front elevation with coloured encapsulated original leaded lights. Living flame gas fire set on a cream marble hearth and marble surround. Picture rail, coved ceiling and 6 arm ceiling light, Curved central heating radiator. TV Point.
Kitchen
15'1" x 11'5" (4.60m x 3.50m)
The kitchen is contemporary in style with a great range of wall and base units with wooden effect worktops over. Electric hob with stainless steel extractor over. Built in double oven and microwave. Stainless steel sink with mixer tap. Double glazed bay window with leaded lights to the side aspect. Ceiling spotlights. Built in fridge freezer, space for dishwasher and washing machine. Single glazed window with coloured leaded lights to the conservatory. Dark oak laminate flooring Central heating radiator.
Reception Room
12'9" x 11'5" (3.90m x 3.50m)
Presented as an office with its own separate entrance to the property, ideal for those wishing to work from home or run a business. Versatile space which could also lend itself as another reception room. Double glazed window to the side elevation. Single glazed window to the conservatory. Central heating radiator. Ceiling strip lighting. Part-glazed door to the rear elevation.
Conservatory
25'7" x 6'10" (7.80m x 2.10m)
Extended to the rear, the full width of the property is this great space with brick base and double glazing. Space at one end for a sitting area, part glazed door giving access to the rear, and further access to the cloaks WC and side porch. Door giving access to the garden. Tiled flooring. Ceiling strip lighting. Wall mounted electric heater. Base units with space for washing machine / dryer. Inset sink unit and further worktop area.
Porch
Open from the conservatory with part glazed door giving access to the garden and open through to the cloakroom / WC
Lavatory 1
Tiled flooring. Fitted base units with worktops over. Door to the WC. Low level WC, pedestal wash hand basin and wall mounted electic heater.
Lavatory 2
Separate WC with double glazed opaque window to the rear aspect. Oak effect laminate flooring. Soft comfort low level WC. Half tiled neutral walls with dado rail.
Landing
The landing area is central to the property with a double glazed encapsulated feature window to the rear with original stained glass. Turning stairs with spindles and bannister. Central heating radiator. Loft access panel. Coved ceiling. 5 arm ceiling light. Dado rail.
Bedroom 1
13'9" x 10'9" (4.20m x 3.30m)
The master bedroom has the lovely curved feature bay to the front elevation with double glazed encapsulated leaded coloured lights. Spacious bedroom with superb selection of fitted storage to include; dresser table with drawers, 3 double wardrobes, bedside cupboards and over bed cupboards. Two 3 arm ceiling lights, curved bay central heating radiator. Picture rail and coving.
Bedroom 2
13'9" x 12'9" (4.20m x 3.90m)
As with the main bedroom, this bedroom is front facing with curved bay with leaded coloured lights encapsulated. Central heating radiator. Wall mounted central heating boiler. Ceiling light. This room would benefit from some modernisation.
Bedroom 3
12'9" x 11'5" (3.90m x 3.50m)
The second bedroom is a large double rooms with double glazed window to the rear. Ample space for furniture. Three arm ceiling pendant light. Central heating radiator. Beech effect laminate flooring.
Bedroom 4
9'10" x 6'10" (3.00m x 2.10m)
A single room with deep sill single glazed window to the front elevation with original coloured leaded lights. Central heating radiator. Ceiling light.
Bathroom
Wonderfully spacious bathroom with double glazed opaque window to the rear elevation. Fitted with a fantastic jacuzzi deep fill bath tube with telephone style attachment over, double walk in shower with soaker attachment and further hand held attachment, pedestal wash hand basin and low level WC. Central heating radiator. Half tiled neutral wall elevations and dado rail. Coved ceiling and ceiling spotlights. Victorian style radiator. Large airing cupboard. Light oak effect laminate flooring.
Garden
Do not be deceived with this property as it boasts a generous side garden which benefits from all day sun. Hedge and fence enclosed with gated access to the front. Good size Indian stone flagged patio to one end and lawned area edged. with block paving to the other
Access for parking is from the main road to the side of the property , where there is ample parking for several vehicles. Whilst the property has it own boundary, the access is shared with the car body shop during working hours but access cannot be blocked.
Energy performance certificate - ask agent
Council TaxA payment made to your local authority in order to pay for local services like schools, libraries, and refuse collection. The amount you pay depends on the value of the property.Read more about council tax in our glossary page.
Ask agent
Woodplumpton Road, Preston, PR2
NEAREST STATIONS
Distances are straight line measurements from the centre of the postcode- Preston Station1.8 miles
- Salwick Station3.6 miles
- Lostock Hall Station4.1 miles
About the agent
I am Vanessa Daley, your local bespoke Property Expert. Property and people are my passion and having over 17 years experience in the property business, I would love to assist you on your journey to moving home.
With a highly personal service and bespoke marketing I enjoy using innovative ways to help your property stand out from the crowd. My expert negotiation skills will help you achieve your best possible price in a timescale to suit you, with the minimum amount of stress and fuss.
Industry affiliations

Notes
Staying secure when looking for property
Ensure you're up to date with our latest advice on how to avoid fraud or scams when looking for property online.
Visit our security centre to find out moreDisclaimer - Property reference RX265646. The information displayed about this property comprises a property advertisement. Rightmove.co.uk makes no warranty as to the accuracy or completeness of the advertisement or any linked or associated information, and Rightmove has no control over the content. This property advertisement does not constitute property particulars. The information is provided and maintained by Vanessa Daley Estates Limited, Preston. Please contact the selling agent or developer directly to obtain any information which may be available under the terms of The Energy Performance of Buildings (Certificates and Inspections) (England and Wales) Regulations 2007 or the Home Report if in relation to a residential property in Scotland.
*This is the average speed from the provider with the fastest broadband package available at this postcode. The average speed displayed is based on the download speeds of at least 50% of customers at peak time (8pm to 10pm). Fibre/cable services at the postcode are subject to availability and may differ between properties within a postcode. Speeds can be affected by a range of technical and environmental factors. The speed at the property may be lower than that listed above. You can check the estimated speed and confirm availability to a property prior to purchasing on the broadband provider's website. Providers may increase charges. The information is provided and maintained by Decision Technologies Limited. **This is indicative only and based on a 2-person household with multiple devices and simultaneous usage. Broadband performance is affected by multiple factors including number of occupants and devices, simultaneous usage, router range etc. For more information speak to your broadband provider.
Map data ©OpenStreetMap contributors.




