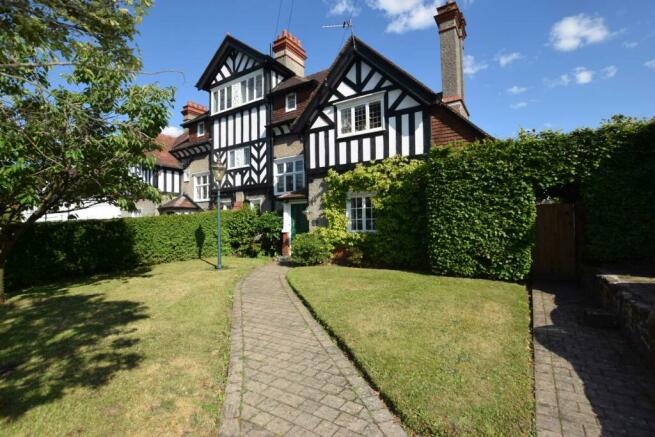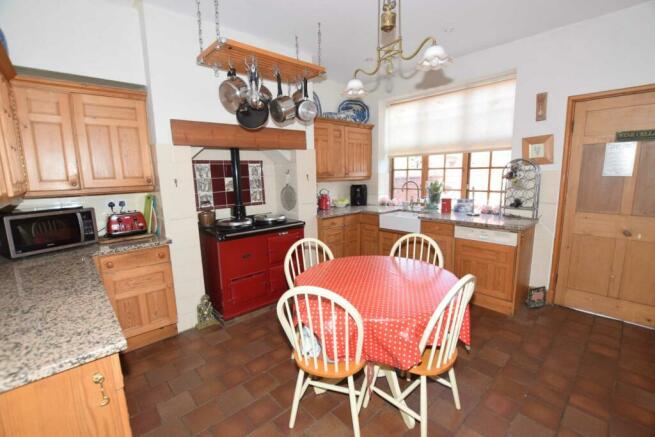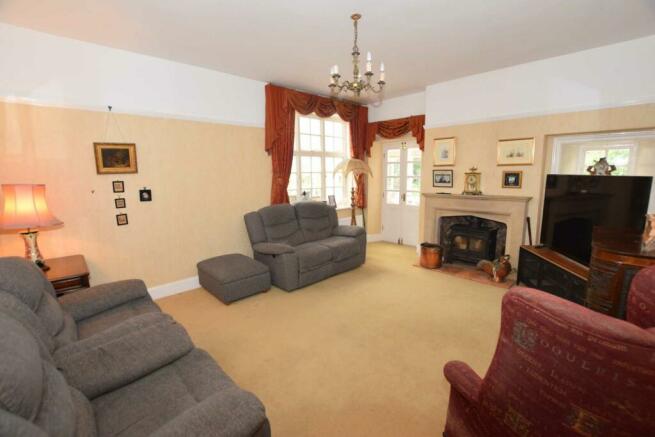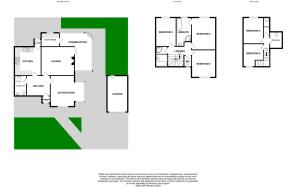The Wiend, Bebington

- PROPERTY TYPE
Semi-Detached
- BEDROOMS
5
- BATHROOMS
3
- SIZE
Ask agent
- TENUREDescribes how you own a property. There are different types of tenure - freehold, leasehold, and commonhold.Read more about tenure in our glossary page.
Freehold
Key features
- Beautiful period property Circa 1905 offering extensive accommodation
- Two reception rooms, kitchen dining room, conservatory and shower room
- Five double bedrooms, en-suite bathroom and four piece family bathroom
- Garage and driveway with off road parking for several cars
- Delightful southerly rear garden and walled courtyard with out buildings
- Combi fired gas central heating and uPVC double glazing
Description
Hallway - 11'5" (3.48m) x 9'10" (3m)
Downstairs Shower Room - 9'9" (2.97m) x 5'10" (1.78m)
Lounge - 16'0" (4.88m) x 13'10" (4.22m)
Sitting Room - 16'5" (5m) x 14'10" (4.52m)
Kitchen Dining Room - 13'10" (4.22m) x 12'10" (3.91m)
Utility Room - 8'10" (2.69m) x 6'8" (2.03m)
Conservatory - 18'3" (5.56m) Max x 15'10" (4.83m) Max
Master Bedroom - 13'9" (4.19m) x 11'11" (3.63m)
En-Suite - 13'9" (4.19m) x 7'6" (2.29m)
Bedroom Two - 13'2" (4.01m) x 11'10" (3.61m)
Bedroom Three - 13'9" (4.19m) x 9'10" (3m)
Bathroom - 10'5" (3.18m) x 5'9" (1.75m)
Separate WC - 6'4" (1.93m) x 3'6" (1.07m)
Bedroom Four - 12'8" (3.86m) x 9'11" (3.02m)
Bedroom Five - 12'2" (3.71m) x 9'1" (2.77m)
Notice
Please note we have not tested any apparatus, fixtures, fittings, or services. Interested parties must undertake their own investigation into the working order of these items. All measurements are approximate and photographs provided for guidance only.
Brochures
Brochure 1Web Details- COUNCIL TAXA payment made to your local authority in order to pay for local services like schools, libraries, and refuse collection. The amount you pay depends on the value of the property.Read more about council Tax in our glossary page.
- Band: E
- PARKINGDetails of how and where vehicles can be parked, and any associated costs.Read more about parking in our glossary page.
- Garage,Off street
- GARDENA property has access to an outdoor space, which could be private or shared.
- Private garden
- ACCESSIBILITYHow a property has been adapted to meet the needs of vulnerable or disabled individuals.Read more about accessibility in our glossary page.
- Ask agent
Energy performance certificate - ask agent
The Wiend, Bebington
NEAREST STATIONS
Distances are straight line measurements from the centre of the postcode- Port Sunlight Station0.1 miles
- Bebington Station0.6 miles
- Spital Station0.7 miles
About the agent
Established in April 2011, Lesley Hooks is a truly independent and professional family run estate agent. Situated on the high street, our office in Bebington offers a full sales and Letting service all under one roof.
Along with our other office in Bromborough we have brought together many years of extensive experience in selling and letting, these skills combined with local knowledge, great communication, honesty and innovative marketing ensure we deliver an outstanding service whether
Notes
Staying secure when looking for property
Ensure you're up to date with our latest advice on how to avoid fraud or scams when looking for property online.
Visit our security centre to find out moreDisclaimer - Property reference 7507_LESH. The information displayed about this property comprises a property advertisement. Rightmove.co.uk makes no warranty as to the accuracy or completeness of the advertisement or any linked or associated information, and Rightmove has no control over the content. This property advertisement does not constitute property particulars. The information is provided and maintained by Lesley Hooks Estate Agents, Bebington. Please contact the selling agent or developer directly to obtain any information which may be available under the terms of The Energy Performance of Buildings (Certificates and Inspections) (England and Wales) Regulations 2007 or the Home Report if in relation to a residential property in Scotland.
*This is the average speed from the provider with the fastest broadband package available at this postcode. The average speed displayed is based on the download speeds of at least 50% of customers at peak time (8pm to 10pm). Fibre/cable services at the postcode are subject to availability and may differ between properties within a postcode. Speeds can be affected by a range of technical and environmental factors. The speed at the property may be lower than that listed above. You can check the estimated speed and confirm availability to a property prior to purchasing on the broadband provider's website. Providers may increase charges. The information is provided and maintained by Decision Technologies Limited. **This is indicative only and based on a 2-person household with multiple devices and simultaneous usage. Broadband performance is affected by multiple factors including number of occupants and devices, simultaneous usage, router range etc. For more information speak to your broadband provider.
Map data ©OpenStreetMap contributors.




