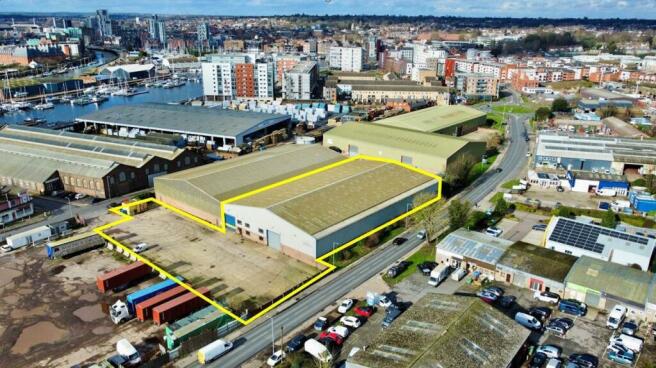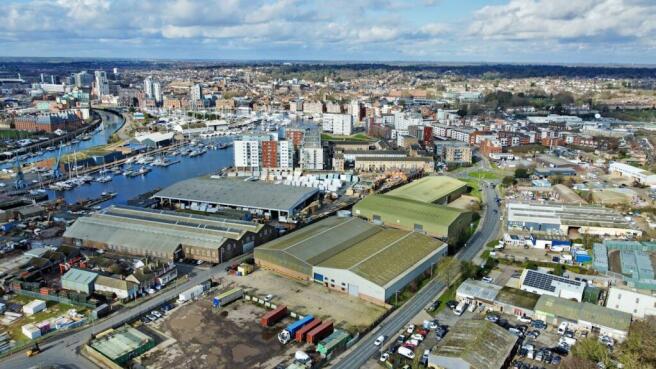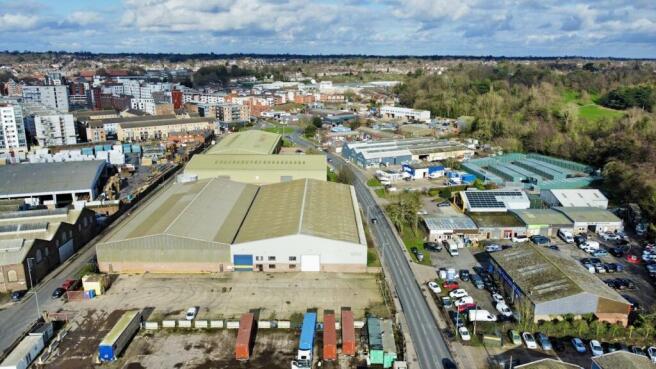Unit 4, 10 Cliff Road, Ipswich, IP3 0AT
- SIZE AVAILABLE
25,910 sq ft
2,407 sq m
- SECTOR
Light industrial facility to lease
Lease details
- Lease available date:
- Ask agent
Key features
- Modern Warehouse Unit
- 25,910 ft2 (2,407.10 m2)
- 6.47m Eaves Height
- 25m Deep Yard
- Close to Ipswich Port
Description
The property comprises a steel portal frame semi-detached industrial/warehouse unit with an eaves height of 6.47m.
The premises are accessed from Cliff Road over a shared access and then provides a dedicated yard measuring approximately 25 x 56m. The unit has two loading doors to the front elevation. To the rear of the property is car parking for c. 8 vehicles.
Internally there are two storey blockwork pods providing office and welfare facilities located at both the front and rear of the unit.
Location
Ipswich is the county town of Suffolk with a population of approximately 130,000 and a catchment area of over 250,000. It occupies a strategic position close to the International Container Port of Felixstowe and the interchange of the A12 and A14 trunk roads. The town is also served by a rail service to London Liverpool Street with a journey time of approximately 75 minutes.
Cliff Road is situated to the south east of Ipswich town centre, close to the waterfront and is accessed via Holywells Road and Landseer Road. Junction 57 of the A14 lies within 3 miles via Nacton Road.
Business Rates
From internet enquires of the Valuation Office Agency ( website we understand that the property has a Rateable Value of £121,000 (2023 Listing). For the year April 2023/24 rates are payable at the Uniform Business Rates Multiplier of 51.2p in the £, resulting in rates payable of £61,952.
EPC
The property has the following Energy Performance Rating: D76
Service Charges
A service charge will be levied in respect of a contribution towards the upkeep of common areas and estate management. For the current year the Service Charge is estimated at £5,524 pax.
Building Insurance
The tenant is to reimburse the Landlord the cost of buildings insurance premium.
Planning
Planning consent was granted on 14th March 1989 for the construction of 2 warehouse units with hard surfacing yards and associated offices. Interested parties should satisfy themselves as to the suitability of the current planning consent for their proposed use of the premises by contacting the Local Planning Authority.
Services
Mains drainage, water, gas and electricity are believed to be available to the property. Interested parties are however advised to make their own enquiries of the relevant service providers.
Important
The services, fixtures, fittings, appliances and other items of equipment referred to have not been tested by this firm and therefore no warranty can be given in respect of their condition. Intere
Anti Money Laundering
In accordance with the latest Anti Money Laundering Legislation, the purchaser will be required to provide proof of identity and address to the selling agents prior to solicitors being instructed.
Legal Costs
Each party is to bear their own legal costs incurred in the transaction.
Brochures
Unit 4, 10 Cliff Road, Ipswich, IP3 0AT
NEAREST STATIONS
Distances are straight line measurements from the centre of the postcode- Derby Road Station0.8 miles
- Ipswich Station0.9 miles
- Westerfield Station2.4 miles
Notes
Disclaimer - Property reference 157825-2. The information displayed about this property comprises a property advertisement. Rightmove.co.uk makes no warranty as to the accuracy or completeness of the advertisement or any linked or associated information, and Rightmove has no control over the content. This property advertisement does not constitute property particulars. The information is provided and maintained by Savills, Ipswich. Please contact the selling agent or developer directly to obtain any information which may be available under the terms of The Energy Performance of Buildings (Certificates and Inspections) (England and Wales) Regulations 2007 or the Home Report if in relation to a residential property in Scotland.
Map data ©OpenStreetMap contributors.




