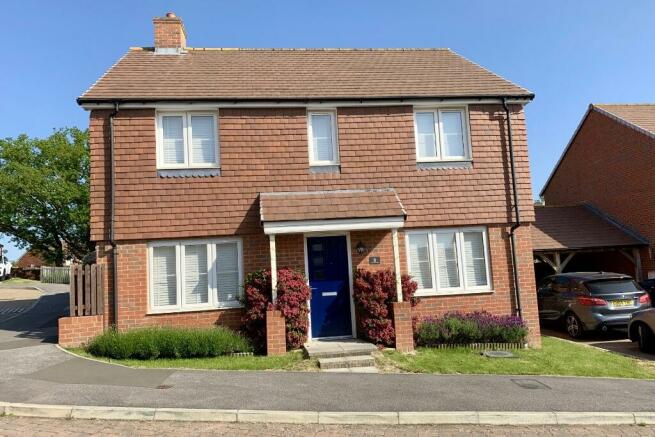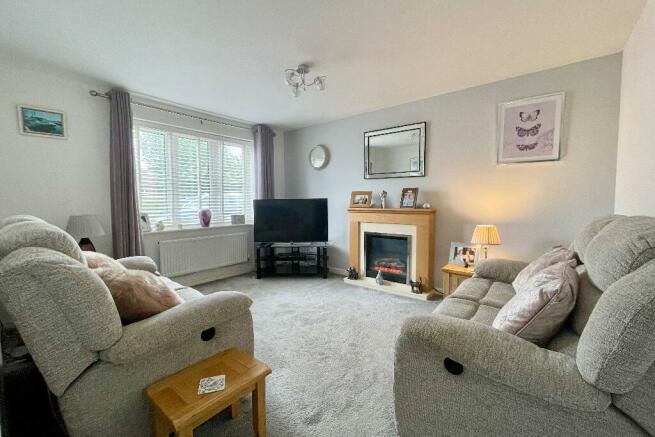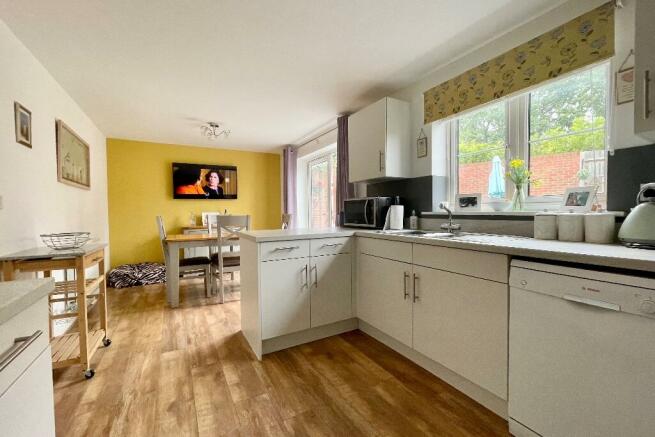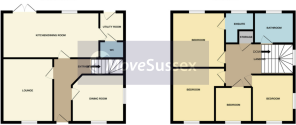
Red Clover Close, Stone Cross, BN24

- PROPERTY TYPE
Detached
- BEDROOMS
4
- BATHROOMS
2
- SIZE
Ask agent
- TENUREDescribes how you own a property. There are different types of tenure - freehold, leasehold, and commonhold.Read more about tenure in our glossary page.
Freehold
Key features
- MODERN FOUR BEDROOM DETACHED HOUSE
- POPULAR STONE CROSS LOCATION
- LOUNGE
- DINING ROOM
- KITCHEN/DINER
- DOWNSTAIRS WC
- FAMILY BATHROOM
- ENSUITE SHOWER ROOM
- PRIVATE GARDENS, DRIVEWAY AND CAR BARN
- AN INTERNAL VIEWING IS HIGHLY RECOMMENDED
Description
As you enter, you'll be greeted by a spacious and inviting lounge, exuding comfort and sophistication. This space sets the tone for relaxation and social gatherings.
The dining room, adjacent to the lounge, provides a seamless transition for formal dinners or casual meals with family and friends. The dining area enhances the sense of space and connectivity within the home.
Prepare to be captivated by the heart of the house - the expansive kitchen/diner. This modern culinary haven boasts top-of-the-line appliances, sleek cabinetry, and a generous amount of worktop space. The kitchen/diner invites you to unleash your culinary creativity while enjoying the company of loved ones, making it the perfect space for both everyday meals and culinary celebrations.
Convenience meets design with the inclusion of a Utility room and downstairs WC, ensuring practicality without compromising on aesthetics.
Upstairs, you'll find a family bathroom that epitomizes luxury, featuring contemporary fixtures and finishes that transform daily routines into moments of pampering. The ensuite shower room attached to the master bedroom adds an extra layer of comfort and privacy.
The master bedroom itself offers a tranquil retreat, providing ample space for relaxation. The additional three bedrooms provide versatile spaces for family members or guests, each thoughtfully designed to accommodate modern living.
Step outside and be enchanted by the private gardens that surround the property. These outdoor spaces provide a haven for outdoor entertaining, gardening, or simply unwinding amidst nature. A driveway and car barn provide ample parking space and convenience.
Located in the desirable Stone Cross area, this property enjoys proximity to local amenities, schools, and recreational facilities, creating a balanced lifestyle for residents.
In summary, this modern and beautifully presented four-bedroom detached house in the popular Stone Cross area offers an exceptional blend of luxury, functionality, and style. With its lounge, dining room, kitchen/diner, downstairs WC, family bathroom, ensuite shower room, private gardens, driveway, and car barn, this property presents a unique opportunity to live in refined comfort. Don't miss the chance to make this exquisite residence your forever home.
ACCOMMODATION
ENTRANCE HALL
Wood effect floor, stairs to first floor, radiator.
LOUNGE
4.05m(13'3) x 3.28m(10'9)
Radiator.
DINING ROOM
3.24m(10'8) x 3.03m(9'11)
Radiator.
KITCHEN/DINER
6.20m(20'4) x 2.93m(9'7)
Overlooking rear garden, one and a half drainer sink with mixer tap, range of work surface with drawers and cupboards under and matching wall units above, space for fridge freezer, space for dish washer, built in oven, four ring gas hob with stainless steel splash back and extractor hood above, wood effect floor, radiator, French doors to garden, door to:
UTILITY ROOM
Single drainer sink with mixer tap, work surface with cupboard under and matching wall unit above, cupboard housing wall mounted gas boiler, space for washing machine, space for tumble dryer, wood effect floor, door to rear garden, radiator, door to:
WC
Low level wc, pedestal wash hand basin with mixer tap, wood effect floor, radiator.
SPACIOUS FIRST FLOOR LANDING
Built in cupboard, loft hatch.
BEDROOM ONE
3.47m(11'5) x 3.33m(10'11)
Radiator, door to:
ENSUITE SHOWER ROOM
Shower cubicle with bi-folding glass door, pedestal wash hand basin with mixer tap, low level wc, extractor fan, partly tiled walls, radiator.
BEDROOM TWO
3.54m(11'7) x 2.60m(8'6)
Radiator.
BEDROOM THREE
3.04m(10'0) x 2.74m(9'0)
Radiator.
BEDROOM FOUR
2.44m(8'0) x 2.37m(7'9)
Radiator.
BATHROOM
Panelled bath with mixer tap, pedestal wash hand basin with mixer tap, low level wc, partly tiled walls, radiator.
FRONT GARDEN
Area of lawn, path to front door.
DRIVEWAY AND CAR BARN
Off road parking for two vehicles.
REAR GARDEN
Patio, decking, lawn, brick wall, fencing, summerhouse, outside tap, side gate.
EPC - B
COUNCIL TAX - The property is in Band E. The amount payable for 2022-2023 is £2,874.38. This information is taken from voa.gov.uk
Brochures
Brochure- COUNCIL TAXA payment made to your local authority in order to pay for local services like schools, libraries, and refuse collection. The amount you pay depends on the value of the property.Read more about council Tax in our glossary page.
- Ask agent
- PARKINGDetails of how and where vehicles can be parked, and any associated costs.Read more about parking in our glossary page.
- Private,Driveway,Covered,Allocated,Off street
- GARDENA property has access to an outdoor space, which could be private or shared.
- Back garden,Patio,Rear garden,Private garden,Enclosed garden,Front garden,Terrace
- ACCESSIBILITYHow a property has been adapted to meet the needs of vulnerable or disabled individuals.Read more about accessibility in our glossary page.
- Ask agent
Red Clover Close, Stone Cross, BN24
NEAREST STATIONS
Distances are straight line measurements from the centre of the postcode- Pevensey & Westham Station1.0 miles
- Pevensey Bay Station1.8 miles
- Hampden Park Station2.1 miles
About the agent
About Move Sussex
When a member of our Move Sussex team carries out a free valuation of your property, chances are they have been valuing and selling property in your street for the last 15+ years! When it comes to moving home, you need professionals who are trained and trustworthy, with experience to provide in-depth local knowledge and the technology and connections to market your property & progress the sale to comple
Notes
Staying secure when looking for property
Ensure you're up to date with our latest advice on how to avoid fraud or scams when looking for property online.
Visit our security centre to find out moreDisclaimer - Property reference REDCLOVER-MOVESX. The information displayed about this property comprises a property advertisement. Rightmove.co.uk makes no warranty as to the accuracy or completeness of the advertisement or any linked or associated information, and Rightmove has no control over the content. This property advertisement does not constitute property particulars. The information is provided and maintained by Move Sussex, Eastbourne. Please contact the selling agent or developer directly to obtain any information which may be available under the terms of The Energy Performance of Buildings (Certificates and Inspections) (England and Wales) Regulations 2007 or the Home Report if in relation to a residential property in Scotland.
*This is the average speed from the provider with the fastest broadband package available at this postcode. The average speed displayed is based on the download speeds of at least 50% of customers at peak time (8pm to 10pm). Fibre/cable services at the postcode are subject to availability and may differ between properties within a postcode. Speeds can be affected by a range of technical and environmental factors. The speed at the property may be lower than that listed above. You can check the estimated speed and confirm availability to a property prior to purchasing on the broadband provider's website. Providers may increase charges. The information is provided and maintained by Decision Technologies Limited. **This is indicative only and based on a 2-person household with multiple devices and simultaneous usage. Broadband performance is affected by multiple factors including number of occupants and devices, simultaneous usage, router range etc. For more information speak to your broadband provider.
Map data ©OpenStreetMap contributors.





