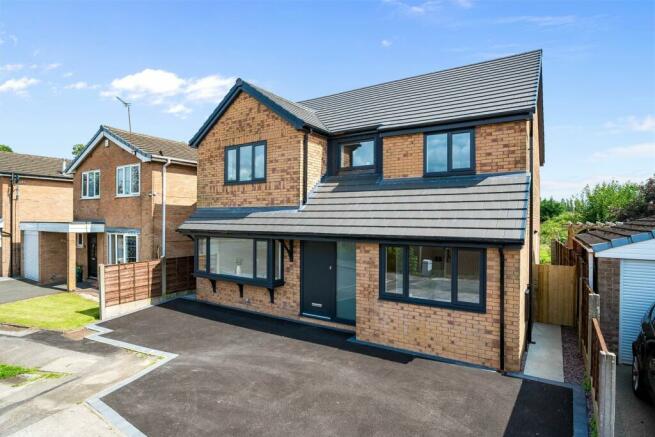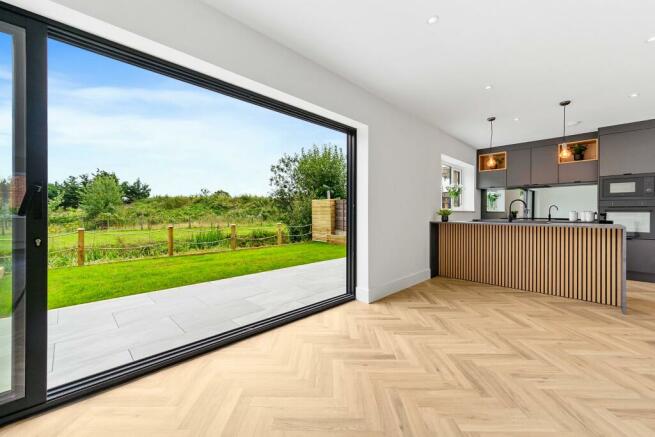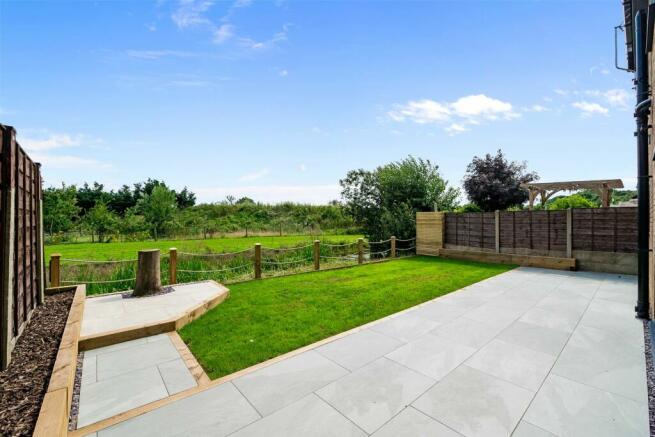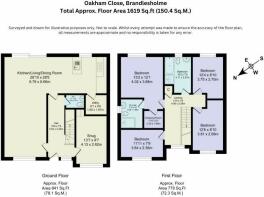Oakham Close, Brandlesholme

- PROPERTY TYPE
Detached
- BEDROOMS
4
- BATHROOMS
2
- SIZE
1,619 sq ft
150 sq m
- TENUREDescribes how you own a property. There are different types of tenure - freehold, leasehold, and commonhold.Read more about tenure in our glossary page.
Freehold
Key features
- Four Bedroom Detached Family Home
- Beautifully Renovated Throughout
- Sold with No Onward Chain
- Open-Plan Kitchen/Living/Dining Room
- Master Bedroom with En-suite & Dressing Room
- Landscaped Rear Garden with Porcelain Tiled Patio
- Overlooking a Stream and Fields Beyond
- Driveway for two Vehicles
Description
Peaceful setting
Tucked away at the end of a peaceful former cul-de-sac, pull up on the smoothly tarmacked driveway where off road parking is available for two cars, before taking in the immediate signs of the renovation undergone at Oakham Close, with its anthracite grey windows and modern front door with side glazing.
Inside, pale wood-effect Karndean flooring in an attractive herringbone pattern creates a spacious and light feel in the entrance hall, as a glazed door ahead provides a passing view of the rear garden. Glass balustrades to the black staircase amplify the airy and bright feel of this home.
Seamless flow
On the immediate right, open the elegant oak door with modern black handle (featured throughout) to the cosy snug, which could make an ideal children's play area, offering views out to the front of the home. Light and bright, the herringbone floor continues through here from the entrance hallway. Built-in cabinetry with harmonising black handles conceals the consumer unit, also providing an attractive shelf for a vase of flowers or ornaments.
Back in the entrance hallway, beneath the handsome staircase, the space has been cleverly maximised to offer a downstairs WC with wash basin, both wall-mounted and backed in modern white metro tiling with a large, fitted mirror above, amplifying the light. There is also a handy heated towel radiator.
Feast your eyes
Turning left from the front door, enter the capacious living room, flooded with light courtesy of a wide window with deep sill to the front. Herringbone flooring continues through from the hallway for a flowing, uniform feel, matched by off-white walls creating a blank canvas of decorative opportunity. Extra high skirtings are one of many thoughtful touches indicative of the high-quality finish of this home.
Sliding anthracite aluminium doors deliver so much light indoors, offering instant access to the broad, porcelain tiled patio to the rear, whilst framing verdant views out over the neatly mown lawn, stream and fields beyond.
Entertaining haven
Opening up to the right to offer seamless, open-plan living, is the dining-kitchen, where the stylish 'Japandi' kitchen features acoustic panelling, slate-grey quartz worktops, black Blanco sink and a range of integrated appliances including dishwasher, hob, oven and microwave oven, fridge and freezer. Storage is plentiful, with access through to a utility room housing the boiler, and with space for a washer and dryer.
Returning to the entrance hallway, take the champagne carpeted stairs up to the landing, continuing directly ahead to arrive at the family bathroom. Neutrally sandy tiles to the walls and floor create a crisp finish in this refreshing bathroom, furnished with walk-in shower, centrally filling bath with retractable showerhead attachment, vanity unit wash basin, heated towel radiator and WC. Step out of the shower onto the warm tiles, courtesy of underfloor heating.
Rest and revive
Back on the landing, turn right to reach bedroom three, where oatmeal coloured carpet extends underfoot and peaceful views greet you from the window, overlooking the rear garden, stream and fields beyond.
Overlooking the quiet close to the front is bedroom two, another similarly sized double bedroom, freshly painted and carpeted underfoot.
Also located on the landing is a shelved storage cupboard, ideal for toiletries and linen, automatically illuminated via sensor lighting. A loft hatch also leads to an attic above.
With verdant views out over the rear garden, the master bedroom occupies prime position to the rear of the landing. A bountifully sized bedroom with a fantastic outlook, watch from the window for deer roaming the woods and geese exploring the field beyond the stream. Carpeted and dressed in a delicate shade of eggshell white, this large bedroom also features a walk-in wardrobe.
Refresh and revive in the elegant ensuite, tiled in shades of grey to the floor and walls, and furnished with vanity unit wash basin with ample storage. Inspired by 19th Century ironmonger Francis Henry Crittall's iconic window of the same design, there also features a black and glass Crittall shower enclosure with rainfall head and handheld attachment also in black. There is also a WC and heated towel radiator.
Finally, facing the front of the home is a fourth double bedroom, similar in size to bedrooms two and three, carpeted, serene and completing the collection of comfortable bedrooms at Oakham Close.
Safe and secure garden
With gated access along the sides, the garden at Oakham Close is enclosed to the front.
Recline and unwind on your sun lounger on the porcelain tiled patio with a drink in hand on lazy summer days, or dine alfresco with a family barbecue. Beyond the patio is an expanse of lawn, whilst rope fencing preserves the view out over the gently flowing stream and across the field beyond, where deer and geese roam.
On your doorstep
Soak up the perks of the locale. Enjoying a rural setting, there are walks aplenty on the doorstep, with Burrs Country Park a little over ten minutes' walk away. Set upon 36 hectares of scenic countryside, get back to nature with a stroll around the wetland, woodland and open pastures. Take a packed lunch and make the most of this stunning Green Flag award-winning park, set along the banks of the River Irwell.
Families are well served by a number of nearby schools including St John with St Mark C of E Primary School, Woodbank Primary School and Nursery and Our Lady of Lourdes RC Primary School all within easy reach. Bury Grammar School is also easily accessible just a short drive away.
Treat the kids to after school ice cream at Jersey Girls, whilst for a Sunday roast or Friday night after work tipple, local hostelry The Brown Cow is only a walk away, serving up food, drinks and occasionally live entertainment. The Garsdale, a traditional pub in Bury is also close by with its attractive beer garden for sunny summer afternoons.
Amenities are in plentiful supply, with a Tesco Express close by in addition to a Spar (with a Subway franchise) and a McColl's convenience store. Pick up your flowers from All Bloomin Things, whilst there is a range of takeaway options from Brandlesholme Chippy to China Express. Pick up freshly baked bread from Ernills Bakery.
Close by there is also a pharmacy, barbers and Woodbank Medical Centre.
Lovingly refurbished, and finished with an eye for detail, Oakham Close offers refined, contemporary living on the cusp of the countryside.
Book your viewing today.
Freehold
Council Tax Band D
Council Tax Band: D (Bury Council )
Tenure: Freehold
Brochures
Brochure- COUNCIL TAXA payment made to your local authority in order to pay for local services like schools, libraries, and refuse collection. The amount you pay depends on the value of the property.Read more about council Tax in our glossary page.
- Band: D
- PARKINGDetails of how and where vehicles can be parked, and any associated costs.Read more about parking in our glossary page.
- Off street
- GARDENA property has access to an outdoor space, which could be private or shared.
- Private garden
- ACCESSIBILITYHow a property has been adapted to meet the needs of vulnerable or disabled individuals.Read more about accessibility in our glossary page.
- Ask agent
Oakham Close, Brandlesholme
NEAREST STATIONS
Distances are straight line measurements from the centre of the postcode- Bury Interchange Tram Stop1.0 miles
- Bury Station1.0 miles
- Radcliffe Tram Stop3.1 miles
About the agent
Here at Wainwrights we are a local, independent estate agency with a team with over 35 years of local knowledge selling homes in Bury, Bolton and the surrounding areas.
Our mission is to help people enjoy the experience of moving home.
There is no one size fits all in our eyes, which is why we focus on the person, people or families within the home. They are at the heart of everything we do.
We do this through our unique approach to property marketing, proven to help you se
Notes
Staying secure when looking for property
Ensure you're up to date with our latest advice on how to avoid fraud or scams when looking for property online.
Visit our security centre to find out moreDisclaimer - Property reference RS0253. The information displayed about this property comprises a property advertisement. Rightmove.co.uk makes no warranty as to the accuracy or completeness of the advertisement or any linked or associated information, and Rightmove has no control over the content. This property advertisement does not constitute property particulars. The information is provided and maintained by Wainwrights Estate Agents, Bury. Please contact the selling agent or developer directly to obtain any information which may be available under the terms of The Energy Performance of Buildings (Certificates and Inspections) (England and Wales) Regulations 2007 or the Home Report if in relation to a residential property in Scotland.
*This is the average speed from the provider with the fastest broadband package available at this postcode. The average speed displayed is based on the download speeds of at least 50% of customers at peak time (8pm to 10pm). Fibre/cable services at the postcode are subject to availability and may differ between properties within a postcode. Speeds can be affected by a range of technical and environmental factors. The speed at the property may be lower than that listed above. You can check the estimated speed and confirm availability to a property prior to purchasing on the broadband provider's website. Providers may increase charges. The information is provided and maintained by Decision Technologies Limited. **This is indicative only and based on a 2-person household with multiple devices and simultaneous usage. Broadband performance is affected by multiple factors including number of occupants and devices, simultaneous usage, router range etc. For more information speak to your broadband provider.
Map data ©OpenStreetMap contributors.




