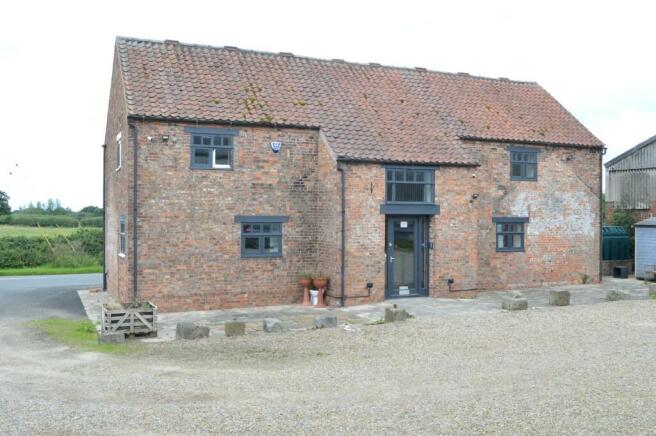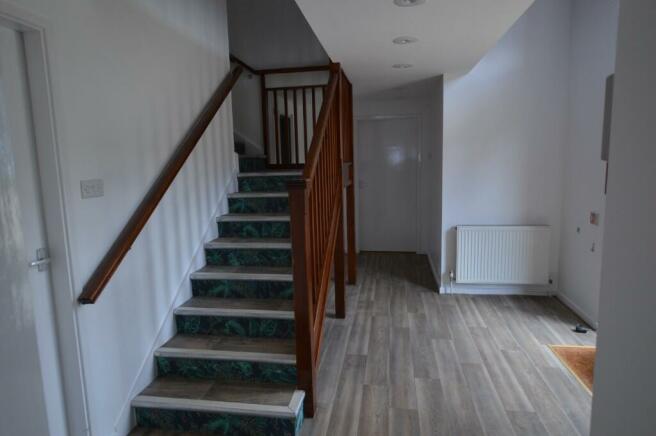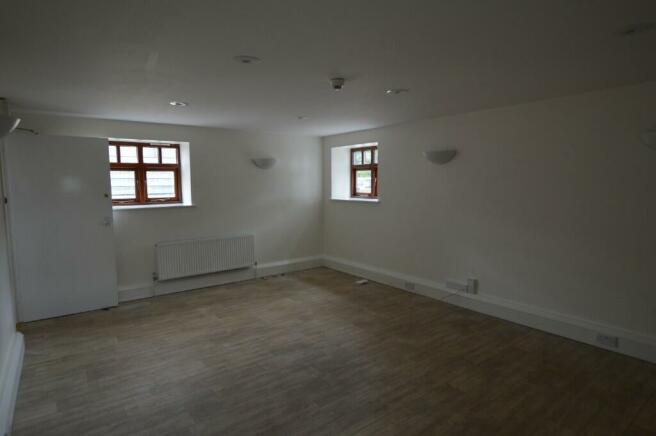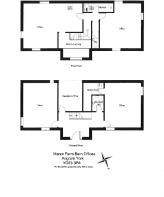YO23
Letting details
- Let available date:
- Ask agent
- PROPERTY TYPE
Office
- SIZE
Ask agent
Description
LOCATION - Manor Farm Barn is located in the hamlet of Angram, between Long Marston (between Wetherby and York) and Askham Richard. The quickest access to the offices is via the A64, leaving this dual-carriageway trunk road either at The Buckles Inn (if coming from the west) or the Askham Bryan interchange near Copmanthorpe (if coming from York or the east). Continue through Askham Richard heading north and you come to Angram after 1½ miles approx.
The A64 trunk road provides easy access to the A1(M) and Leeds city centre which is approximately 21 miles to the west. York city centre is 5½ miles to the east.
GROUND FLOOR accommodation comprises (refer to attached floor plan):
ENTRANCE HALL/RECEPTION AREA: 5.76m. x 1.95m. Communal entrance hall (with staircase to the first floor). Wood-effect vinyl floor-covering.
OFFICE 1 (left hand side): 5.72m. x 4.25m. with windows to 3 aspects. Vinyl floor-covering (as in entrance hall).
OFFICE 2 (right hand side): 5.70m. x 4.17m. with windows to 2 aspects. Vinyl floor-covering.
RECEPTION OFFICE (middle): 3.84m. x 3.04m. with large, full width window to the south. Same vinyl floor-covering.
BOILER ROOM/STORE: Located off office no. 2, providing a limited amount of storage space.
GROUND FLOOR W.C.: 2.0m. x 1.48m. with disabled person's access, lavatory and hand-basin. Vinyl floor-covering.
FIRST FLOOR - ONE OFFICE IS NOW LET (NO. 2)
OFFICE 1 (left hand side): 5.70m. x 4.25m. & 3.61 x 3.17m. (all one room) with windows to 3 aspects and Velux roof window. Wood-effect vinyl floor-covering.
KITCHENETTE: 3.18m. x 1.08m. fitted with Howdens Joinery units including stainless steel sink and drainer, worktops, wall and base units. Modern electric strip light, conservation roof light and extractor fan. Oil storage tank contents remote reader. Ceramic tiled floor.
W.C.: 2.02m. x 0.87m. Close coupled w.c. with hand-basin and extractor fan. Vinyl floor-covering.
CENTRAL HEATING: Oil-fired Worcester Bosch Heatslave II combination boiler provides central heating by panel radiators for the whole building and hot water for domestic use.
FURNISHINGS & FITTINGS: Lighting is from ceiling-mounted down-lighters (or wall-mounted low-energy circular lights). Wood-effect vinyl floor-covering to all first floor rooms.
WATER: Metered mains water supply.
PARKING: There is a large free car park immediately to the front of the offices.
Page 2 of 3
MANOR FARM BARN OFFICES, ANGRAM, YORK YO23 3PA
HEADS OF TERMS
The property is offered to let on a new Internal Repairing and Insuring Lease for a term of years to be agreed - preferably for 3 years or longer. The rent will be subject to review annually.
HOLDING DEPOSIT: A Deposit of £275 will be required from the prospective tenant before an application to rent will be considered. If the application proceeds to completion of the lease, this amount will be credited to the tenant and set against the first month's rent.
RENT: (a) for the ground floor of £9,560 p.a. (£797 pcm if let as a whole; otherwise apportioned) (b) for the first floor (left hand side) of £5,520 p.a. (£460 pcm)- payable monthly in advance.
A DEPOSIT of 2 months' rent will be required at the start of the tenancy in addition to the rent.
Buildings insurance premium - arranged by the Landlord and re-charged to the Tenant at approx. £275 per year, which will be reviewed annually.
The Tenant will be responsible for internal fittings (including lights and electric switches & power points), window glass, floor-coverings and re-decoration (which is to be agreed specifically with the Landlord). The Tenants will service annually and maintain the oil-fired boiler.
Utilities: Electricity, heating oil, water and drainage will be paid for in addition at the rate of £200 pcm. for the 3 ground floor rooms (apportioned between the rooms if let separately) and pro rata for the first floor office.
BROADBAND and TELEPHONE
Up-to-date fast broadband has been installed by Openreach. The supply of broadband and telephone services is a separate cost to be arranged between the Tenant and the broadband provider; more details are available from the Landlord.
LEGAL COSTS
The Landlord will provide the Estate's standard lease; the Tenant will pay for his/her own legal advice if required.
BUSINESS RATES
Rateable values on the 2023 valuation list comprise 5 different assessments, amounting to £16,400 per year. If the ground and first floors are let separately, no rates will be payable under the present rules.
North Yorkshire Council, Northallerton - local office in Harrogate telephone: .
VIEWING
Viewing is strictly by appointment with the Agent.
BC/401a Revised 30/1/2025
Bartle Commercial for themselves and for the vendors or lessors of this property whose agents they are give notice that (i) the particulars are produced in good faith, are set out as general guide and do not constitute any part of a contract (ii) no person in the employment of Bartle Residential has any authority to make or give any representation or warranty in relation to this property.
YO23
NEAREST STATIONS
Distances are straight line measurements from the centre of the postcode- Poppleton Station4.0 miles
- York Station5.1 miles
- Hammerton Station5.4 miles
Notes
Disclaimer - Property reference B401. The information displayed about this property comprises a property advertisement. Rightmove.co.uk makes no warranty as to the accuracy or completeness of the advertisement or any linked or associated information, and Rightmove has no control over the content. This property advertisement does not constitute property particulars. The information is provided and maintained by Bartles Ltd, Tadcaster. Please contact the selling agent or developer directly to obtain any information which may be available under the terms of The Energy Performance of Buildings (Certificates and Inspections) (England and Wales) Regulations 2007 or the Home Report if in relation to a residential property in Scotland.
Map data ©OpenStreetMap contributors.








