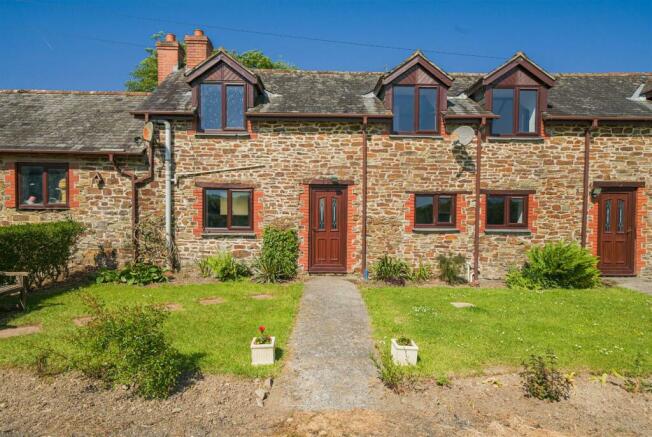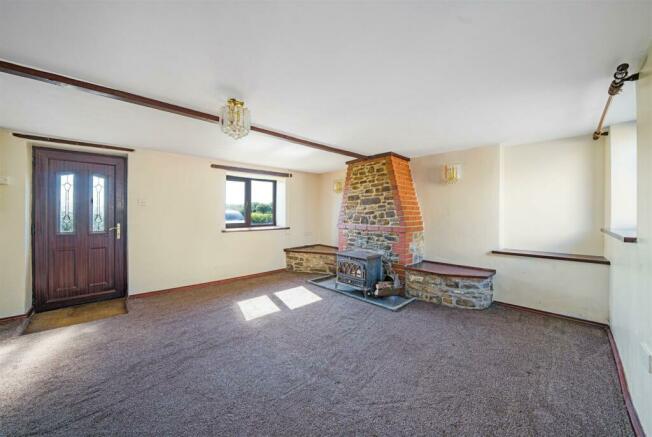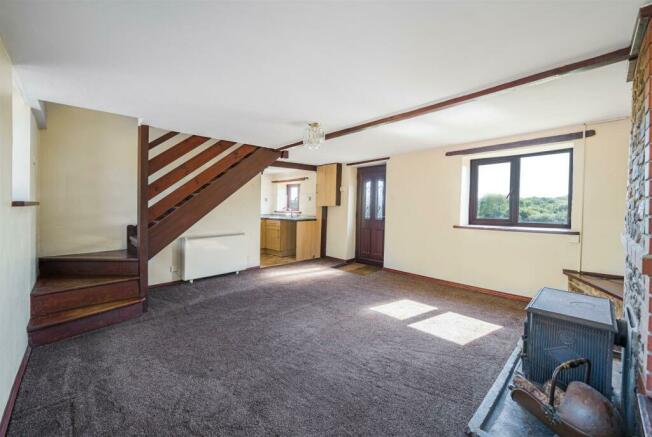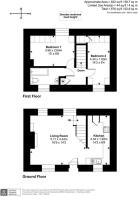
Atherington, Umberleigh

- PROPERTY TYPE
Terraced
- BEDROOMS
2
- BATHROOMS
1
- SIZE
Ask agent
- TENUREDescribes how you own a property. There are different types of tenure - freehold, leasehold, and commonhold.Read more about tenure in our glossary page.
Freehold
Key features
- 2 Bedroom Terraced Cottage
- Private garden & Parking
- Other lots available, including land.
- Living Room, Kitchen, 2 Bedrooms, Bathroom
- Electric Heating, Double Glazed
- Views to Exmoor
- Freehold.
- Council Tax Band B.
Description
Situation & Amenities - Chantry farm overlooks the Taw Valley in North Devon with far reaching views towards Exmoor, the property is a short distance north of the village of Atherington which has a village church, whilst the neighbouring village of High Bickington offers a primary school, two village pubs, and Libbaton Golf Course. On the A377 Exeter Road nearby, there is a small supermarket and petrol station. The town of Barnstaple lies approximately 7 miles to the north and at Umberleigh (2.5 miles) there is a railway station with services to Barnstaple and Exeter. Exeter City Centre is around an hour away by car. Access to the North Devon Link Road (A361) is available at Barnstaple and South Molton (9 miles away). From the farm there is easy access to the Exmoor National Park, known for its hundreds of square miles of superb unspoilt scenery and the North Devon beaches of Instow, Westward Ho!, Putsborough, Saunton (with championship golf course), Croyde and Woolacombe are all within easy access. The A361 provides access from Barnstaple, in around 45 minutes, to Junction 27 of the M5 Motorway. Close by, Tiverton Parkway offers a fast service of trains to London (Paddington), in around 2 hours. The nearest international airports are at Bristol and Exeter. The area is well served by state and private schools, including West Buckland School, with local pick up points.
Description - This cottage presents elevations of stone, with brick highlights surrounding the window and door apertures and double glazing, all beneath a slate roof. The layout of the accommodation is more clearly identified upon the accompanying floorplans.
Ground Floor - Front door to LOUNGE/DINING ROOM with brick and stone fireplace, fitted wood burner, display niche, meter cupboard, open arch to KITCHEN in light wood effect unit with rolled edge work surfaces, 1 ½ bowl stainless steel sink unit, plumbing for washing machine, AEG electric oven, New World four ring ceramic hob, space for up right fridge/freezer.
First Floor - LANDING with airing cupboard. BEDROOM 1 with vaulted beam ceiling. BEDROOM 2 with vaulted beam ceiling and deep built in storage cupboard. BATHROOM with panelled bath, electric shower, shower screen, low level WC, pedestal wash basin, strip light, heated towel rail, Dimplex wall heater.
Outside - To the front there is a small front garden and parking for several vehicles, there is access to the rear of the property for maintenance only.
Services & Access - Lots 4 & 5 - New connections for electricity and water are provided. Both cottages participate in the new private communal sewage system. Existing heating is by night storage heaters or electric wall heaters.
Lot 2 [The Modern Barn] will own the freehold of the existing lower access drive but the new owners of lots 3,4 and 5 will enjoy right of way over the initial part of this driveway, which then becomes private to lot 2 only. The vendors intend to ensure that the width of said drive will be sufficient for any purchaser of lot 2 to be able to negotiate machinery over it to their property. Depending on how lot 6 (the land) is sold, there may well be other rights of way required over the early part of the driveway.
Tenure - The farm is owned freehold, vacant procession will be available from the completion date. We understand that some of the properties are already on separate titles but others may need to be separated as the property is sold.
Local Authority - North Devon District Council, Lynton House, Commercial Road, Barnstaple, North Devon, EX31 1DG. /
Plans & Boundary Fences - A plan, which is not to scale and is not to be relied upon, is attached to these particulars. Purchasers must satisfy themselves on inspection or otherwise, as to its accuracy. Purchasers of lots which are not currently fenced will be responsible for installing their own boundaries following completion.
Sporting & Mineral Rights - The sporting and mineral rights in so far as they are owned, are included with the freehold of the whole farm.
Fixtures & Fittings - All fixtures and fittings, unless specifically referred to within these sales particulars, are expressly excluded from the sale of the freehold.
Way Leaves & Right Of Way - The property is sold subject to and with the benefit of any Way Leave agreements and any public or private rights of way or Bridleways etc. We are not aware of any public footpaths passing over the property.
Viewings - Strictly by appointment with Stags. Please contact the office on / to arrange an appointment.
Directions - From Barnstaple, proceed south on the A377 towards Exeter, passing through Bishops Tawton. After approximately 4.5 miles, at Fishleigh Rock Farm, turn right towards Atherington and Chantry Farm will be found on the left after around 800 yards. The farmhouse is accessed from the upper drive, the remainder of the lots from the lower drive.
Lettings - If you are considering investing in a Buy To Let or letting another property, and require advice on current rents, yields or general lettings information to ensure you comply, then please contact a member of our lettings team on or rentals. .
Disclaimer - These particulars are a guide only and should not be relied upon for any purpose, all measurements are approximate.
Brochures
Atherington, Umberleigh- COUNCIL TAXA payment made to your local authority in order to pay for local services like schools, libraries, and refuse collection. The amount you pay depends on the value of the property.Read more about council Tax in our glossary page.
- Band: B
- PARKINGDetails of how and where vehicles can be parked, and any associated costs.Read more about parking in our glossary page.
- Yes
- GARDENA property has access to an outdoor space, which could be private or shared.
- Yes
- ACCESSIBILITYHow a property has been adapted to meet the needs of vulnerable or disabled individuals.Read more about accessibility in our glossary page.
- Ask agent
Atherington, Umberleigh
Add an important place to see how long it'd take to get there from our property listings.
__mins driving to your place
Your mortgage
Notes
Staying secure when looking for property
Ensure you're up to date with our latest advice on how to avoid fraud or scams when looking for property online.
Visit our security centre to find out moreDisclaimer - Property reference 32522685. The information displayed about this property comprises a property advertisement. Rightmove.co.uk makes no warranty as to the accuracy or completeness of the advertisement or any linked or associated information, and Rightmove has no control over the content. This property advertisement does not constitute property particulars. The information is provided and maintained by Stags, Barnstaple. Please contact the selling agent or developer directly to obtain any information which may be available under the terms of The Energy Performance of Buildings (Certificates and Inspections) (England and Wales) Regulations 2007 or the Home Report if in relation to a residential property in Scotland.
*This is the average speed from the provider with the fastest broadband package available at this postcode. The average speed displayed is based on the download speeds of at least 50% of customers at peak time (8pm to 10pm). Fibre/cable services at the postcode are subject to availability and may differ between properties within a postcode. Speeds can be affected by a range of technical and environmental factors. The speed at the property may be lower than that listed above. You can check the estimated speed and confirm availability to a property prior to purchasing on the broadband provider's website. Providers may increase charges. The information is provided and maintained by Decision Technologies Limited. **This is indicative only and based on a 2-person household with multiple devices and simultaneous usage. Broadband performance is affected by multiple factors including number of occupants and devices, simultaneous usage, router range etc. For more information speak to your broadband provider.
Map data ©OpenStreetMap contributors.










