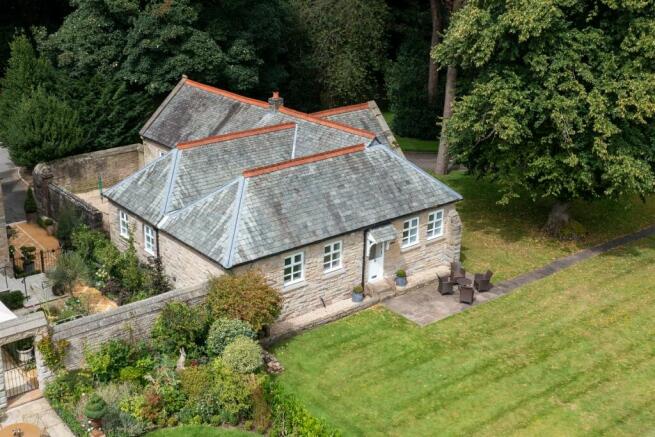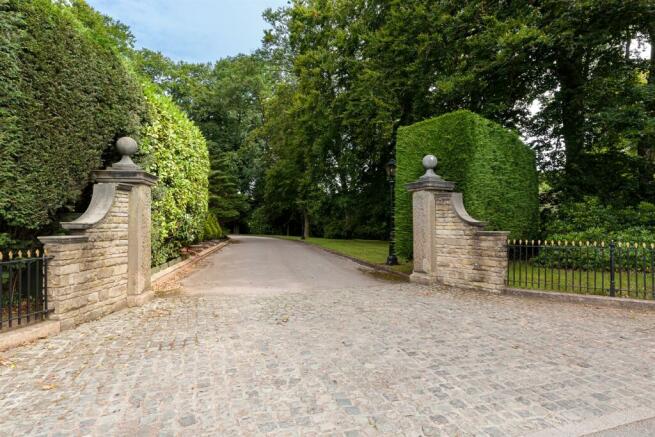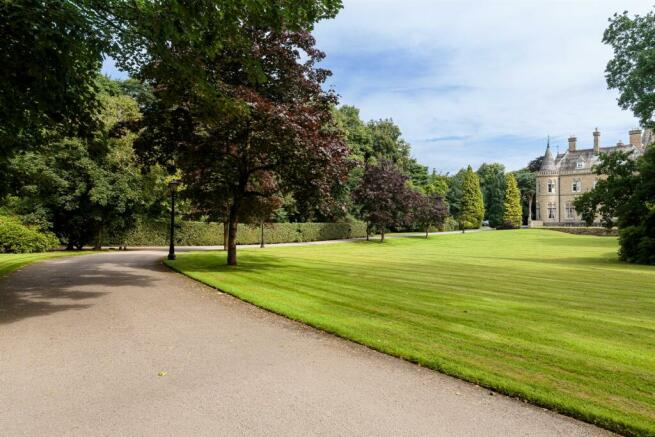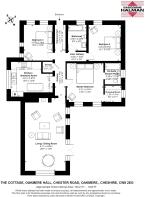The Cottage at Oakmere Hall

- PROPERTY TYPE
Detached Bungalow
- BEDROOMS
3
- BATHROOMS
2
- SIZE
Ask agent
Key features
- No chain, competitive price, viewing essential
- Unique single storey cottage in outstanding location
- South facing private walled garden
- Superb position with 14 acres of beautiful communal grounds
- Two double garages plus residents and visitor parking area
- Circa 1423 square feet of well planned space
- Private south west facing garden
- Three double bedrooms, two bathrooms
- Open plan reception room and breakfast kitchen
- Competitive price to reflect modernisation required
Description
Comment from Robert Reed of Gascoigne Halman
VIEW ROBERT'S VIDEO OF THE COTTAGE AT OAKMERE HALL
Priced very competitively to reflect the need to modernise, this a fantastic buying opportunity in so many different ways.
This is a property that will be perfectly suited to particular lifestyles. So, if you require a second home, in a secure environment and want to just lock up and leave with minimum concern, this would be an excellent option.
It may be something a little different. Perhaps you have always desired to live in a home with a sweeping driveway approach and a sense of grandeur? If so this will be fulfill all your requirements. Or do you yearn for an outstanding garden, without doing any gardening? Again that box is ticked. Or perhaps all of the above but with downsizing to a single storey dwelling being your key priority? If so, come and take a look!
The sweeping tree lined drive leading to Oakmere Hall is both inspirational and beautiful. It truly sets the scene for what is a unique concept and an exceptionally rare opportunity to purchase what could reasonably be described as a portion of old stately England. The location is central, being within forty minutes drive of two international airports and just ten minutes from Delamere Forest.
The subject property is offered with no ongoing chain, has been priced at a deliberately fair level and a viewing is essential to fully understand the rarity value of what is on offer here.
Since its creation in 1990, this bespoke development at Oakmere Hall has established itself as a premier example of its type in this part of Cheshire.
The subject property is unique and has numerous features that make it particularly appealing and saleable. Being positioned next to the hall but fully detached from it, this lovely home will be of particular appeal to those who want a single storey dwelling. One constant throughout my career is that these are always in demand!
The Cottage has full access to the fourteen acres of communal land and gardens, which are truly beautiful and superbly landscaped with an exceptional variety of specimen trees plus other flora and fauna. This tranquil area is is frequented by much wildlife and the bluebell wood and lake offer a genuinely rare external setting.
However the real delight of the cottage is that it has its own south west facing private courtyard garden, which is delightfully planned and affords a perfect space for al fresco dining and outdoor entertaining with friends.
There is a dedicated area for parking for The Cottage and hall residents. For the car enthusiast or those who have significant amount of items to store, the presence of two double garages will be a major benefit.
The cottage has its own front entrance door, with no communal element and there is direct access from the cottage to both the private garden and communal grounds.
The accommodation opens with a lovely entrance vestibule that has a stable door leading directly to the outstanding grounds. The entrance hall is L-shaped and leads to all living spaces and bedrooms. The principal reception room is a large open plan living/dining room that has a superb feature fireplace and doors which open onto and overlook the private walled garden. The breakfast kitchen is also well proportioned, has a comprehensive range of units and ample space for table and chairs.
The master bedroom has two features of note, they being a substantial walk in wardrobe and a spacious well equipped en suite facility. There are two further large double bedrooms which are served by a family bathroom. It is worthy of note that many of the windows enjoy excellent aspects of the well wooded and mature grounds.
This could be an ideal home for those with a desire to enjoy an exceptional setting, normally the preserve of an elite.
Close to the two double garages allocated to The Cottage is the Oakmere Hall Community room, with residents having the use of this communal entertaining building with its own party room, bar, cloakroom and table tennis room. The community room is booked by residents in advance.
For a personal description of the property or to arrange a viewing, please contact myself or a member of the team at the Tarporley office.
Oakmere Hall - A brief history and overview of architecture
Oakmere Hall dates from 1867 and was designed by John Douglas. It was the most ambitious of Douglas' early works and one of the largest houses he designed, giving it an iconic status. Douglas also designed the two entrance lodges.
The Hall is built in freestone from Lancashire in French Gothic style with roofs of Westmorland slate. It is in two storeys with a nine-bay west (garden) front. The entrance is behind a two-storey porte-cochère which has been finished as a gatehouse. This is flanked by octagonal pilasters which end as turrets and on the first floor there is an oriel window. At the right of the west (entrance) front is a circular projection with a tall conical roof and at the left end is an octagonal turret with a tall pyramidal roof. The east front includes a massive three-storey tower with an embattled parapet and a truncated pyramidal roof with a wrought iron balustrade.
Its unique and distinctive appearance has made it one of Cheshire's landmark buildings and in 1990 was the subject of a remarkable conversion creating eight individual apartments, all completely unique.
Location
Oakmere is a popular location that is situated just off the A556 Chester to Manchester Road. It lies within minutes drive of the magnificent Delamere Forest. For wider amenities the market towns of Northwich and Frodsham are 5 and 7.5 miles distant. Wider commercial centres including Chester, Warrington, Liverpool and Manchester are found in 13, 13, 32 and 29 miles respectively. Within walking distance is a mini Waitrose convenience store and the villages of Cuddington and Sandiway are close by.
There are excellent railway links in the locality with Cuddington and Delamere Stations being on the Chester to Manchester line and further connections to Liverpool and London being found nearby at Hartford (3 miles) Runcorn (10 miles) the historic city of Chester (13 miles) and Crewe (14 miles)
The M56, M53, M6, A49 A55 and A41 are all within close travelling distance. Manchester and Liverpool Airports are within 35 minutes drive.
The area as a whole is noticeable for the numerous walks, rides and climbs, interesting meres, canals and rivers, country parks and dozens of places to visit within a comfortable travelling distance.
Those who enjoy sport can take advantage of golf clubs including Delamere, Sandiway, Whitegate Tarporley, Frodsham, Helsby. There is also a renowned motor racing circuit at Oulton Park, horse racing at Chester, Haydock and Liverpool and football clubs at Manchester, Liverpool and Bolton.
SERVICES / TENURE / SERVICE CHARGE / VIEWING
Cheshire West and Chester Council.
Long Leasehold of 999 years originally with 969 remaining.
Gas central heating, private drainage, mains water and electricity.
At time of writing, August 2023, we understand that the service charge is £936.82 per quarter, payable to management company and covering buildings insurance, maintenance of sewage treatment plant, grounds / lake, painting of community rooms, maintenance of roof and gutters, external painting, build up of emergency repair fund and use of community entertaining room. Full details will be verified by the solicitors and provided within the sale contract.
Accommodation and dimensions
As detailed on the floorplan.
Directions
From Tarporley, leave the High Street towards Chester and upon reaching the Tarporley roundabout take the third exit on to the A49 in the direction of Warrington. Continue on this road passing the Fox and Barrell Pub and Murco Petrol Station on the right and carry straight on at the traffic lights shortly after the Tarporley Garden Centre. At the next set of traffic lights (junction with the A556 Shell petrol station visible) turn left in the direction of Chester. After a short distance take a right turn (entrance to Oakmere Hall) and continue along the sweeping tree lined driveway. Park in the area opposite the main Hall and walk to the subject property, which has its main access door round the back, adjoining the landscaped communal grounds.
WANT TO MOVE BUT NEED TO SELL?
If you are interested in this property but need to sell your own home in Cheshire, South Manchester or the Peak District, Gascoigne Halman can provide a free, no obligation market appraisal and valuation of your own home. We are proud to be the leading estate agent in the area, with a network of twenty two offices - full contact details can be located on our website. Robert Reed is the manager of the Tarporley office.
The Tarporley team consists of Robert, Pamela, Oliver, Sally, Zoe, Clive, Danielle, Sam and Tresa - we pride ourselves on being not just professional and efficient but also warm and welcoming. If you are in the village and fancy a coffee, do come in and say hello. We are located at 62 High Street, Tarporley, six premises to the left of Tarporley Parish Church. Our building is a landmark in the village, having above the shop front a beautiful illuminated fully working heritage clock.
Notice
Gascoigne Halman for themselves and for the vendors or lessors of this property whose agents they are give notice that: (i) the particulars are set out as a general outline only for the guidance of intending purchasers or lessees, and do not constitute, nor constitute part of, an offer or contract; (ii) all descriptions, dimensions, references to condition and necessary permissions for use and occupation, and other details are given in good faith and are believed to be correct but any intending purchasers or tenants should not rely on them as statements or representations of fact but must satisfy themselves by inspection or otherwise as to the correctness of each of them; (iii) no person in the employment of Gascoigne Halman has any authority to make or give any representation or warranty whatever in relation to this property
Brochures
Brochure.pdf- COUNCIL TAXA payment made to your local authority in order to pay for local services like schools, libraries, and refuse collection. The amount you pay depends on the value of the property.Read more about council Tax in our glossary page.
- Band: G
- PARKINGDetails of how and where vehicles can be parked, and any associated costs.Read more about parking in our glossary page.
- Yes
- GARDENA property has access to an outdoor space, which could be private or shared.
- Yes
- ACCESSIBILITYHow a property has been adapted to meet the needs of vulnerable or disabled individuals.Read more about accessibility in our glossary page.
- Ask agent
Energy performance certificate - ask agent
The Cottage at Oakmere Hall
NEAREST STATIONS
Distances are straight line measurements from the centre of the postcode- Cuddington Station1.0 miles
- Delamere Station2.2 miles
- Acton Bridge Station2.6 miles
About the agent
Robert Reed and Gascoigne Halman joined forces in late 2019 and have since established a leading estate agency practice in Tarporley, covering a wide geographical area. Personal service, prompt communication, attention to detail, high-quality advice and seven-day-a-week availability are the key cornerstones of our business approach. Their depth of expertise covers sales, rentals, land, new homes, auctions, and tenders.
Robert Reed is a high-profile estate agent who worked his fi
Notes
Staying secure when looking for property
Ensure you're up to date with our latest advice on how to avoid fraud or scams when looking for property online.
Visit our security centre to find out moreDisclaimer - Property reference 911561. The information displayed about this property comprises a property advertisement. Rightmove.co.uk makes no warranty as to the accuracy or completeness of the advertisement or any linked or associated information, and Rightmove has no control over the content. This property advertisement does not constitute property particulars. The information is provided and maintained by Gascoigne Halman, Tarporley. Please contact the selling agent or developer directly to obtain any information which may be available under the terms of The Energy Performance of Buildings (Certificates and Inspections) (England and Wales) Regulations 2007 or the Home Report if in relation to a residential property in Scotland.
*This is the average speed from the provider with the fastest broadband package available at this postcode. The average speed displayed is based on the download speeds of at least 50% of customers at peak time (8pm to 10pm). Fibre/cable services at the postcode are subject to availability and may differ between properties within a postcode. Speeds can be affected by a range of technical and environmental factors. The speed at the property may be lower than that listed above. You can check the estimated speed and confirm availability to a property prior to purchasing on the broadband provider's website. Providers may increase charges. The information is provided and maintained by Decision Technologies Limited. **This is indicative only and based on a 2-person household with multiple devices and simultaneous usage. Broadband performance is affected by multiple factors including number of occupants and devices, simultaneous usage, router range etc. For more information speak to your broadband provider.
Map data ©OpenStreetMap contributors.




