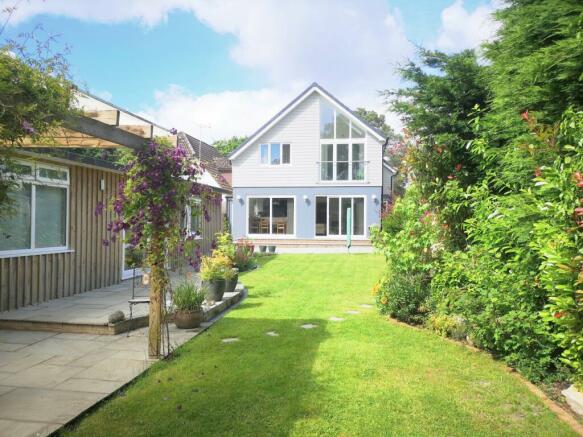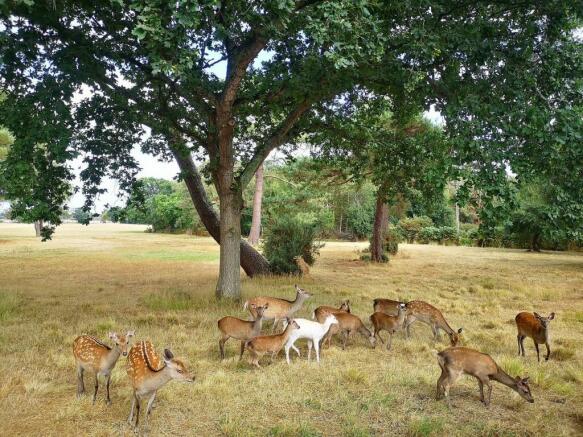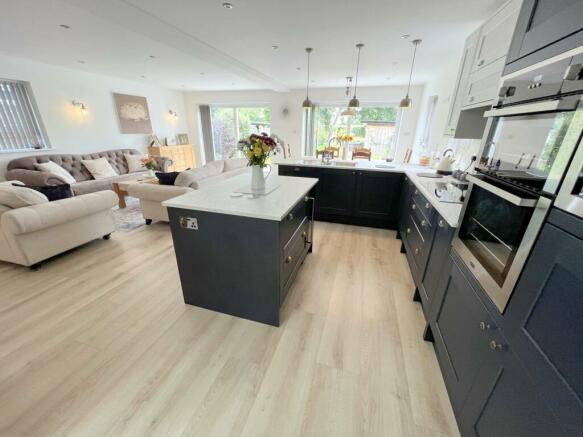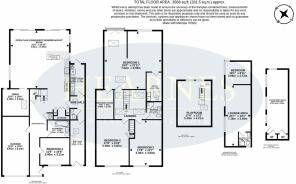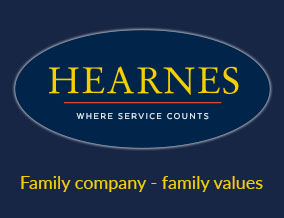
Organford Road, Holton Heath, Poole, BH16

- PROPERTY TYPE
Detached
- BEDROOMS
5
- BATHROOMS
3
- SIZE
Ask agent
- TENUREDescribes how you own a property. There are different types of tenure - freehold, leasehold, and commonhold.Read more about tenure in our glossary page.
Freehold
Key features
- Outstanding and beautifully presented detached 4 bedroom home offering 3500sq ft of luxury accomodation
- Elegant open plan lounge/kitchen/dining room with double glazed patio doors leading to the garden
- Stylish kitchen with integrated appliances plus a large walk in larder
- Spacious utility room with extensive range of built in units and having a sink, space and plumbing for washing machine and tumble dryer. This room has access to the garden.
- Separate log cabin to the rear includes further bedroom, bathroom and reception facilities
- Master suite includes an ensuite shower room and views across the garden via an indoor garden area (which has stability & potential to house an indoor hot tub
- Bedroom 2 is a large open room and benefits from a secret passageway behind the 'wardrobe door' to a stairway to a secret room upstairs.
- Installed security system to include 8 camera's to the front and rear of the property
- Large integrated garage, fully insulated with power and light - opportunity to make into a further reception or bedroom
- Landscaped gardens to include 2 large patio areas, fresh green lawn, vegetable garden and views over farmland which homes roaming deer
Description
This is a truly outstanding and beautifully presented detached four bedroom, three bathroom home with a further bedroom in the separate log cabin, ‘Moorside Studio’ combined offering 3,500 sq ft of luxury accommodation that has both been completely remodelled and lovingly restored by the current owners. Originally a 2 bedroom bungalow, the property has been totally transformed and extended, paying attention to detail at every turn and really is a home you walk into and say ‘wow!’ The setting makes it rather unique as the property backs onto farmland, where deer roam freely and the owners have built a rear patio looking over the fields, where they sit, relax, and take in the nature. The house has versatile accommodation with a cleverly designed layout, to take advantage of the rear views and also windows placed to maximise the natural light. Set over 2 floors the home enjoys an abundance of light at every turn. The heart of the home is the stunning kitchen/family/day room which has doors out to the gardens, where the views of the outside atmospherically drift into this room. The master suite is a true delight, again, with views over the garden and farmland in the distance. The suite has a stunning double height ceiling, with a ‘garden view room’ which has floor to ceiling glass, allowing for light to flood in. There are 2 further first floor bedrooms, set off the fabulous landing, to include a vaulted ceiling and having 4 large, automated Velux windows. Bedroom 2 hides a ’secret’ door that has a staircase leading to an office/playroom, which is rather charming. There is a luxury shower room on this floor for both bedrooms to enjoy. Downstairs is a snug, a further bedroom (currently used as a beauty room) bathroom, large garage, and large utility room/boot room. The landscaped gardens have offered a constant source of pleasure to the owners where they have taken a lifeless plot and transformed it to a place of beauty with a wonderful rear patio, paths, steppingstones, plants, shrubs, flowers, trees, lawned garden, vegetable garden… I could go on! To the front of the property is a large blocked paved driveway, enclosed by an attractive brick wall with off road parking for 3-4 cars.
• Fabulous detached 4/5 bedroom home with separate log cabin to include a bedroom, bathroom and living room called ‘Moorside Studio’ combining 3,568 sq ft of immaculate and beautifully presented accommodation, all presented in ‘show home’ condition
• Versatile accommodation finished to exacting standards with a top quality finish throughout
• Spectacular master suite with large bedroom area, luxury ensuite bathroom, walk in wardrobe and wonderful garden view room with double height floor to ceiling windows has a view over the garden below and farmland beyond
• Beautiful bedroom two having a secret door leading upstairs to a further office/playroom and further large first floor bedroom
• Luxury shower room to service the above rooms
• Stunning first floor landing with vaulted ceiling and 4 Velux automatic windows, which allows light to flood in
• Elegant open plan kitchen/dining/ family room with a pair of double glazed patio doors out to the rear patio and garden beyond
• Stylish kitchen in a range of contrasting shaker style navy and grey units with white worktops over and extending to a breakfast bar area, a central island with wine fridge and walk in larder cupboard. Integrated appliances to include ‘Stoves’ double oven and further microwave oven, induction hob with extractor above, one and a half stainless steel sink with arched mixer tap above, dishwasher and space for American style fridge/freezer
• Attractive wood effect flooring throughout the ground floor accommodation
• Further ground floor cosy snug off the main family room
• Large boot room/utility room with its own entrance having space and plumbing for washing machine and tumble dryer
• Utility area leading to a second kitchen with oven, 2 ring gas hob and an extensive range of white high gloss units with built in sink and drainer
• ‘Moorside Studio’ is a large log cabin set in the garden with beautifully presented accommodation to include one bedroom, sitting room and shower room. This would be ideal as a family annexe or a place for family friends to stay
• Behind the studio is a further fully insulated room, presently used as a work room, but could be converted to make the property larger
• Attractive landscaped gardens with a well-planned layout to include large patio, lawned area, further patio for outside dining, vegetable garden and rear patio having views over the farmland and roaming deer
• Installed security system overlooking the front and back of the house, includes 8 cameras
• Integrated large, insulated garage with electric door having a workshop area to the rear and door into the house Block paved driveway providing parking space for 3-4 cars.
• Gas central heating with zoned underfloor heating and double glazing. Insulated and boarded loft having a custom built pull down wooden ladder
Organford is hamlet in the Dorset countryside, just on the edge of Purbeck, approximately 2.5 miles to from the Saxon walled town of Wareham, and near Lychett Matravers. You can walk to Wareham Forest or take the bikes on cycle paths. Wareham has an abundance of independent shops, restaurants and boasts its own gas-lit cinemas. The stunning beaches of Studland, Lulworth and Swanage and The Purbeck Hills are a short drive away. Organford is conveniently close to the A35 which leads to Poole Town Centre and Poole train station which are approximately 7 miles distant, and the sandy beaches of Poole a little further on.
COUNCIL TAX BAND:C EPC RATING:C
Brochures
Brochure 1Council TaxA payment made to your local authority in order to pay for local services like schools, libraries, and refuse collection. The amount you pay depends on the value of the property.Read more about council tax in our glossary page.
Band: C
Organford Road, Holton Heath, Poole, BH16
NEAREST STATIONS
Distances are straight line measurements from the centre of the postcode- Holton Heath Station0.8 miles
- Wareham Station2.3 miles
- Hamworthy Station2.9 miles
About the agent
Company Profile
Hearnes Estate Agents was set up in 1996 by Lyndon Le Boutillier and Lynda Hearne. Lyndon had been working in Estate Agency since 1982 and Lynda had been working in a customer service industry. They decided to open their own office in Bournemouth Town Centre after researching the local market. As committed Christians they believe their clients deserve a standard of service which was both ethical and effective. "We always endeavour to understand
Notes
Staying secure when looking for property
Ensure you're up to date with our latest advice on how to avoid fraud or scams when looking for property online.
Visit our security centre to find out moreDisclaimer - Property reference 25331977. The information displayed about this property comprises a property advertisement. Rightmove.co.uk makes no warranty as to the accuracy or completeness of the advertisement or any linked or associated information, and Rightmove has no control over the content. This property advertisement does not constitute property particulars. The information is provided and maintained by Hearnes Estate Agents, Poole. Please contact the selling agent or developer directly to obtain any information which may be available under the terms of The Energy Performance of Buildings (Certificates and Inspections) (England and Wales) Regulations 2007 or the Home Report if in relation to a residential property in Scotland.
*This is the average speed from the provider with the fastest broadband package available at this postcode. The average speed displayed is based on the download speeds of at least 50% of customers at peak time (8pm to 10pm). Fibre/cable services at the postcode are subject to availability and may differ between properties within a postcode. Speeds can be affected by a range of technical and environmental factors. The speed at the property may be lower than that listed above. You can check the estimated speed and confirm availability to a property prior to purchasing on the broadband provider's website. Providers may increase charges. The information is provided and maintained by Decision Technologies Limited.
**This is indicative only and based on a 2-person household with multiple devices and simultaneous usage. Broadband performance is affected by multiple factors including number of occupants and devices, simultaneous usage, router range etc. For more information speak to your broadband provider.
Map data ©OpenStreetMap contributors.
