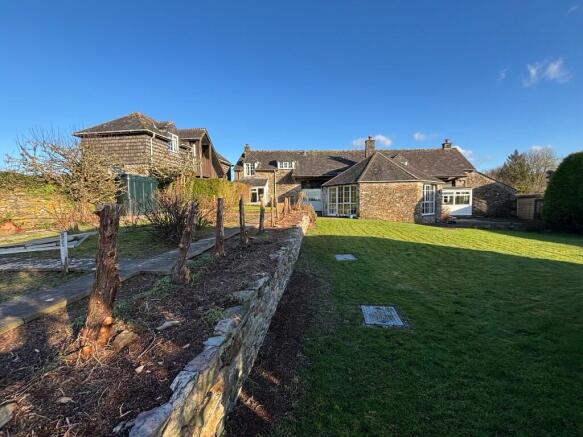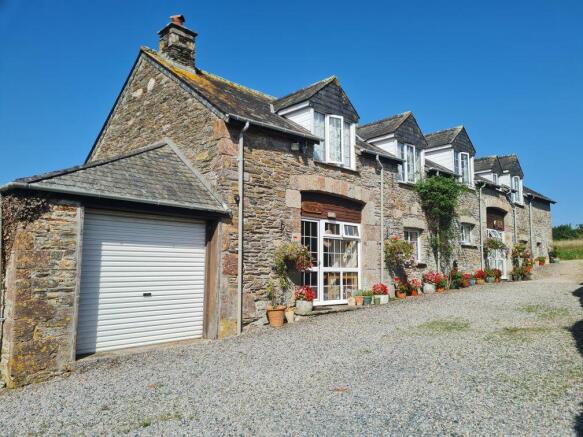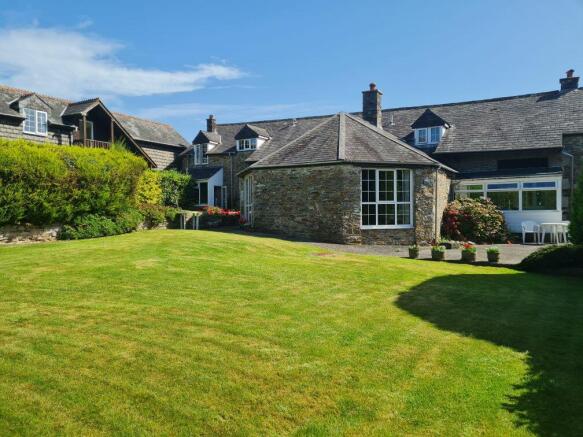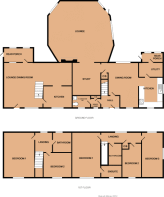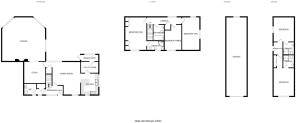PL21 9NU

- PROPERTY TYPE
Detached
- BEDROOMS
5
- BATHROOMS
3
- SIZE
Ask agent
- TENUREDescribes how you own a property. There are different types of tenure - freehold, leasehold, and commonhold.Read more about tenure in our glossary page.
Freehold
Key features
- BEAUTIFUL COUNTRYSIDE BARN CONVERSION
- MAIN RESIDENCE, ATTACHED COTTAGE & APARTMENT
- FORMAL GARDENS, SWIMMING POOL, SMALL FIELD
- EXCELLENT INCOME POTENTIAL
- TWO GARAGES AND AMPLE PARKING
- SOUGHT AFTER SOUTH HAMS LOCATION
- 5 BEDROOMS IN TOTAL PLUS APARTMENT
- MUST BE VIEWED TO BE FULLY APPRECIATED
Description
Set in beautiful gardens and grounds the property is situated in a highly sought after rural South Hams location and can only be fully appreciated by an internal viewing.
The property offers excellent income potential or the possibility of combing the main residence and cottage to one 5 bedroom property.
Conveniently located the City of Plymouth is approximately 10 miles, Exeter 40 miles and the A38 2 miles.
ACCOMMODATION COMPRISES
MAIN RESIDENCE - THE GRANGE
GROUND FLOOR
Hallway - 8'2" x 6'6" (2.5m x 1.8m) Double glazed door and side panels, staircase to first floor, radiator, door leading into the dining room and side lobby.
Side Lobby - Cloak cupboard
Downstairs WC - 6'3" x 5'6" (1.9m x 1.68m) Low level WC, sink unit with cupboard beneath and radiator.
Dining Room - 16'8" x 13'10" (5.08m x 4.22m) Open plan room with double glazed windows to both the front and rear elevations, understairs storage cupboard, three double panelled radiators. Door opening into the study and opening leading into the kitchen.
Kitchen - 11'2" x 9'2" (3.4m x 2.8m) Double glazed windows to the front and side elevation with outlook onto open fields. Range of recently fitted kitchen units with breakfast bar. Built in cooking appliances.
Utility Room - 9'3" x 4'11" 2.82m x 1.5m) Floor mounted oil fired boiler, space for washing machine, tumble dryer and other white goods. Stable style door leading to a rear porch.
Rear Porch - Double glazed windows to the rear elevation and door to the rear garden.
Study - 11'1" x 11' 3.38m x 3.35m) Feature built-in dresser unit with display shelving and work desk. Opening leading into the main lounge.
Lounge - 22'8" x 22'2" (6.9m x 6.76m) Charming irregular shaped room. Windows and door leading to the garden with a lovely open outlook with distant views, stone fireplace with open fire, radiators, character exposed timber features and exposed stonework on one wall.
FIRST FLOOR
Landing - Double glazed window to the rear elevation, radiator, exposed timber beams
Bedroom One - 17'7" x 11'2" (5.36m x 3.4m) Double glazed window to the front elevation with a lovely open outlook to local fields and countryside, radiator, exposed timber beams, range of built-in bedroom furniture , door to the en-suite shower room.
En-suite Shower Room - 8'10" x 4'9" (2.7m x 1.45m) Low level WC, built-in sink unit with vanity cupboard under, bidet, corner shower unit, tiling to all walls, radiator.
Bedroom Two - 17'4" x 9'7" (3.99m x 2.45m) Dual aspect room with double glazed window to the side and rear elevation giving lovely open outlook with views across the local fields and countryside, radiator, exposed feature beams. Lovely open outlook with views across the local fields and countryside.
Bedroom Three - 13'1" x 8'4" (5.28m x 2.29m) Double glazed window to the front elevation, radiator, exposed feature beams, access to the loft space.
Bathroom - 7'9" x 5'5" (2.36m x 1.65m) Coloured suite comprising low level WC, pedestal wash hand basin, bath with shower attachment, tiling to all walls, radiator.
ATTACHED COTTAGE - BEAU-SEJOUR
GROUND FLOOR
Lounge/Dining Room - L-shaped room 17' x 15' ((5.18m x 4.79m) leading to a second area 11'1" x 8'6" Stone fireplace, three radiators, stairs to the first floor, door and window providing access out to a rear porch.
Rear Porch - Double glazed windows to the side and rear with access to the rear.
Kitchen - 8' 0" x 10'7" (2.44m x 3.23m) Double glazed window to the front elevation, range of work surfaces and base units, electric double oven, hob, space for washing machine and fridge/freezer.
FIRST FLOOR
Landing - Window to the rear elevation, radiator, feature beams
Bedroom One - 17'6" x 11'5" (5.33m x 3.48m) Two radiators, double glazed window to the front elevation with outlook onto local fields and countryside.
Bedroom Two - 10'8" x 10'4" (3.25m x 3.15m)Double glazed window to the front elevation, radiator and built-in wardrobe.
Bathroom - 8'2" x 6'10" (2.5m x 2.08m) Coloured suite comprising wash hand basin, low level WC, panelled bath, radiator, built-in cupboard housing the electric boiler.
HOLIDAY FLAT - Above tandem Garage
Covered entrance with steps to the flat. Part glazed entrance door
Entrance Lobby - Access to the two bedrooms.
Bedroom One - 14'1" x 11'3" (3.43m x 4.3m) Double glazed window to the front elevation with country views, electric heater, built-in wardrobe, door to the en-suite shower room.
En-Suite Shower Room - 6'3" x 6'2" (1.9m x 1.88m) Coloured suite comprising of low level WC, sink, shower cubicle.
Bedroom Two - 13'1" x 11'3" (3.99m x 3.43m) . Double glazed window to the side elevation overlooking garden, electric heater, door to the en-suite.
En-Suite Shower Room - 6'9" x 6'2" (2.06m x 1.88m) Coloured suite comprising of low level WC, sink, shower cubicle.
OUTSIDE
Tandem Garage - 40'3" x 10'10" (12.27m x 3.3m) Remote controlled electronic roller door, power and light, workshop area at the rear, door to gardens.
Second Garage - 9'2" x 19'4" (2.8m x 5.9m) Located on the side of the attached cottage, roller electronic door, power and light.
GROUNDS
The property is approached via a double five bar gate which leads to a gravelled drive extending past the property to the rear and alongside the front of the property to the detached holiday studio and tandem garage. Mature hedging and bushes to one side provide seclusion to an adjoining small field area to the front. There is a right of access down past the adjacent cottages through to the rear.
REAR FORMAL GARDENS
The rear garden has been divided into various lawned areas with mature hedging providing natural seclusion and privacy. There are mature flower beds and an enclosed vegetable and fruit garden with aluminium framed greenhouse. The garden borders local fields and enjoy lovely countryside views.
SWIMMING POOL
Beautifully situated towards the rear of the gardens and bordering fields. The pool has been unused for a period of time and does need cleaning
SERVICES - Mains electricity and water. Septic tank drainage. Oil fired central heating.
COUNCIL TAX BAND - The Grange F - Beau Sejour C
NOTICE:
Money laundering regulations - Intending purchasers will be asked to produce identification documentation.
These particulars do not constitute part or all of an offer or contract. All measurements are approximate and photographs provided for guidance only. Potential buyers are advised to recheck the measurements before committing to any expense. Sensible Move has not tested any apparatus, equipment, fixtures, fittings or services and it is the buyers interests to check the working condition of any appliances. Sensible Move has not sought to verify the legal title of the property and the buyers must obtain verification from their solicitor.
- COUNCIL TAXA payment made to your local authority in order to pay for local services like schools, libraries, and refuse collection. The amount you pay depends on the value of the property.Read more about council Tax in our glossary page.
- Ask agent
- PARKINGDetails of how and where vehicles can be parked, and any associated costs.Read more about parking in our glossary page.
- Garage,Driveway,Gated
- GARDENA property has access to an outdoor space, which could be private or shared.
- Front garden,Private garden,Patio,Enclosed garden,Rear garden,Back garden
- ACCESSIBILITYHow a property has been adapted to meet the needs of vulnerable or disabled individuals.Read more about accessibility in our glossary page.
- Ask agent
PL21 9NU
Add an important place to see how long it'd take to get there from our property listings.
__mins driving to your place
Get an instant, personalised result:
- Show sellers you’re serious
- Secure viewings faster with agents
- No impact on your credit score
Your mortgage
Notes
Staying secure when looking for property
Ensure you're up to date with our latest advice on how to avoid fraud or scams when looking for property online.
Visit our security centre to find out moreDisclaimer - Property reference SMTGWF. The information displayed about this property comprises a property advertisement. Rightmove.co.uk makes no warranty as to the accuracy or completeness of the advertisement or any linked or associated information, and Rightmove has no control over the content. This property advertisement does not constitute property particulars. The information is provided and maintained by Sensible Move, Plymouth. Please contact the selling agent or developer directly to obtain any information which may be available under the terms of The Energy Performance of Buildings (Certificates and Inspections) (England and Wales) Regulations 2007 or the Home Report if in relation to a residential property in Scotland.
*This is the average speed from the provider with the fastest broadband package available at this postcode. The average speed displayed is based on the download speeds of at least 50% of customers at peak time (8pm to 10pm). Fibre/cable services at the postcode are subject to availability and may differ between properties within a postcode. Speeds can be affected by a range of technical and environmental factors. The speed at the property may be lower than that listed above. You can check the estimated speed and confirm availability to a property prior to purchasing on the broadband provider's website. Providers may increase charges. The information is provided and maintained by Decision Technologies Limited. **This is indicative only and based on a 2-person household with multiple devices and simultaneous usage. Broadband performance is affected by multiple factors including number of occupants and devices, simultaneous usage, router range etc. For more information speak to your broadband provider.
Map data ©OpenStreetMap contributors.
