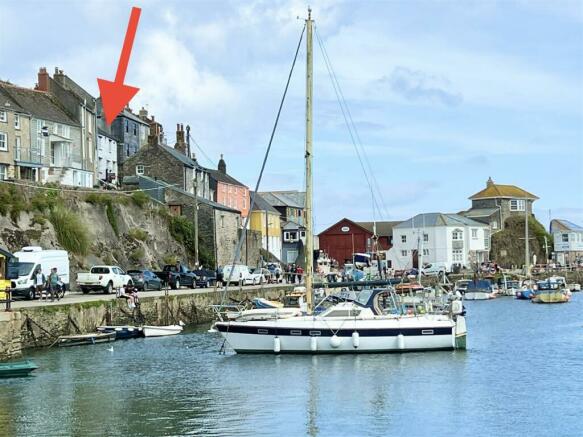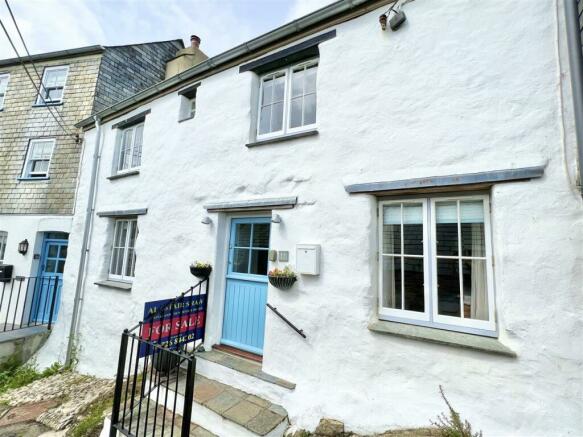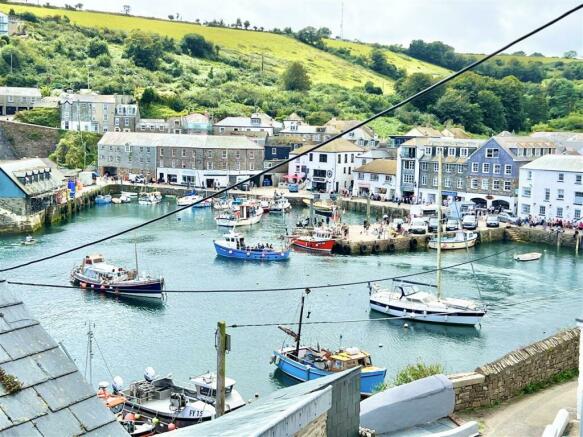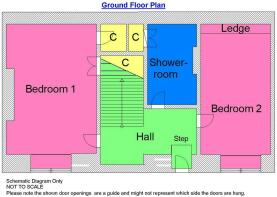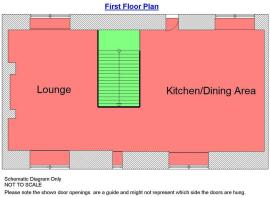Mevagissey, Cornwall, PL26

- BEDROOMS
2
- BATHROOMS
1
- SIZE
Ask agent
- TENUREDescribes how you own a property. There are different types of tenure - freehold, leasehold, and commonhold.Read more about tenure in our glossary page.
Freehold
Description
We are delighted to receive instructions to sell this spacious and beautifully presented Grade II listed, two bedroom double fronted period cottage that is enviably positioned just above and within a stones throw of the harbour. The cottage is a real credit to its owners who have updated the property and meticulously maintained it over time with no expense spared to create this stunning property that is as impressive outside as inside and the cottage even boasts a re-roofed slate roof.
The cottage is one of the rare few in this prestigious location, so close to the harbour, to have its own garden that has been beautifully landscaped, as well as having lovely harbour views, views of Chapel Point and views out to sea from the top part of the garden.
The property is currently used as a holiday home that generates a good income and is being sold with contents available (Subject to negotiation) so that a buyer can continue to use the property as a holiday home and continue holiday letting the property. Further information available on request.
The cottage has a slate paved entrance hall with exposed ceiling beams and old pine latch doors give access to the two bedrooms and the shower room. From the hallway, the staircase which has exposed timber panelled walls on either side, leads to the first floor living space.
The main bedroom is a stylish room with contrasting painted timber panelled walls at one end where there is space for the double bed with its up/downlighters on the headboard wall. The main bedroom has oak style flooring with under floor heating, painted beamed ceiling and two old pine doors give access to the under stairs cupboards, one housing the hot water tank. The main bedroom has a window to the front elevation with views of the inner harbour on one side.
The second bedroom is nicely presented with contrasting painted timber panelled wall at one end where there is space for a double bed or twin beds as currently used, with the timber panelling being on the headboard wall with a raised display ledge above. The second bedroom has oak style flooring, painted beamed ceiling and the window to the front elevation has sea glimpses on one side.
The family shower room has been beautifully updated giving a contemporary feel with the stylish combination of the slate tiled flooring that has under floor heating, the W/C has a concealed cistern with contrasting cream coloured stone effect tiled surround with Grohe chrome effect push button flush. A circular porcelain style sink sits on a slate tiled ledge with a feature wall mounted chrome effect mixer tap above and there is a display ledge over with fitted timber top and a fitted wall to wall demister mirror above. The walk in shower with its glazed side shower screen has a feature flat pebble style crazy paved slate floor with feature hand made style wall tiles and there is a wall mounted shower and a Grohe overhead rainwater style shower head. From the shower, floor to ceiling mirror fronted doors give access to a recessed cupboard.
The staircase from the entrance hallway, with a fitted first floor airflow unit above gives access to the impressive open plan kitchen/dining room and lounge that has a galleried style central staircase that defines the lounge area and the kitchen/ dining area.
The kitchen/ dining area is a double aspect room with views to the front and rear elevation and has a feature oak floor. There is a range of stylish light grey fronted wall mounted and floor standing kitchen units with beautiful oak style worksurfaces with matching upstands, tiled splashbacks above and there is a fitted porcelain style two bowl sink with draining board and chrome effect mixer tap. The kitchen has fitted appliances including fridge, stainless steel fronted electric oven, and an induction touch controllable four ring electric hob. There is a washing machine and dishwasher that is available subject to negotiation.
The kitchen/ dining room retains so much charm and character with its painted beamed and panelled ceiling, deep window recesses due to the thickness of the walls with timber sill/ window seat and other similar depth window recesses with slate sills and all with lovely old and exposed timber lintels above. From the kitchen/ dining room there are fantastic views looking across the harbour towards the aquarium, along the outer harbour towards Chapel Point and out to sea. There are also glimpses on one side of the lighthouse and the harbour wall. A cottage style glazed stable door with exposed old timber lintel over leads to the rear garden.
From the kitchen/ dining room, there is an open aspect and walkway to the defined double aspect lounge that has such a lovely feel that you would expect to have from a character cottage of this period. There are the traditional exposed and painted ceiling beams with painted timber panelling above, timber deep sills similar to in the kitchen/dining room with exposed old timber lintels above. From a strategically placed chair beside the front window there are lovely views across the inner harbour looking towards the Quay, views of the fishing boats as they come and go as well as village and field views beyond. There is a lovely cottage fireplace with a cream wood burner set onto a slate hearth with an exposed feature old timber lintel above and there is fitted shelving in the recesses on either side.
The rear garden has been sympathetically and beautifully landscaped by the current owners to create two main level garden areas that consist of the immediate porcelain style paved sitting out area with outside lighting and space at one end for a garden shed. There is an outside tap and power, access to an open fronted under deck area that makes an ideal log store and slate steps with timber and rope balustrade lead to the main sitting out area that comprises a contemporary style composite decked area with contoured glass balustrade on three sides with a garden wall on the side boundary and a green banked area behind the deck.
From the entrance to the deck, cottage style sleeper and shingle steps meander up to an area with room to perch with a gin and tonic and take in the elevated views out across the harbour, of the fishing boats as they come and go and of ChapelPoint beyond and out to sea. There are also lovely village and rural views. From this part of the garden is gated access that leads out and joins the coastal path.
The cottage has a ground floor entrance hall, first floor lounge with woodburning stove, first floor kitchen/ dining room with access to the rear garden, two ground floor double bedrooms and a ground floor shower room. Landscaped garden, lovely sea, harbour and coastal views and the cottage is presented in exceptional condition both inside and out.
EPC - E.
Council Tax Band - Currently registered for business rates (tbc).
Please note that a zoom lens has been used for the sea view photos, in order to portray the quality of view at the property.
As a working fishing village on the south Cornish coast, Mevagissey is renowned for its labyrinth of quaint cob and slate fishermans cottages, retaining much of its charm through its tiny winding streets and is particularly noteworthy for its historic twin harbour walls. Much of the nearby coastline is owned and protected by the National Trust and offers spectacular coastal walks. Mevagissey caters well for everyday needs having everyday shops, gift shops, public houses and restaurants, as well as an activity/sports centre with sports grounds. Locally there is Polstreath beach which is within walking distance, as well as Porthpean, Gorran Haven and Caerhays beaches being near by.
First Floor Kitchen/Dining Room/Lounge
26'6" x 12'7" (8.08m x 3.84m) Total First floor living space.
Kitchen/Dining Area
12'8" excluding stair recess and walkway to lounge x 12'7" ( (3.86 x 3.84m)
Lounge
13'1" x 10'7" Measurement including the fireplace and taken up to the stairwell.
Ground Floor
Bedroom One
12'2" x 10' into recessed area (3.71m x 3.05m)
Bedroom Two
10'10" excluding area with raised ledge x 7'1" (3.30m x 2.16m)
Energy performance certificate - ask agent
Council TaxA payment made to your local authority in order to pay for local services like schools, libraries, and refuse collection. The amount you pay depends on the value of the property.Read more about council tax in our glossary page.
Ask agent
Mevagissey, Cornwall, PL26
NEAREST STATIONS
Distances are straight line measurements from the centre of the postcode- St. Austell Station4.8 miles
About the agent
Alastair Shaw coastal and country homes is personally run by Alastair Shaw whom has a wealth of experience and knowledge in the estate agency industry. Alastair Shaw specializes in the sale and marketing of properties on the Roseland Peninsula in Cornwall through their Gerrans office near Portscatho and Mevagissey, Portmellon, Gorran Haven and surrounding areas through their Mevagissey office.
Notes
Staying secure when looking for property
Ensure you're up to date with our latest advice on how to avoid fraud or scams when looking for property online.
Visit our security centre to find out moreDisclaimer - Property reference ALS1001448. The information displayed about this property comprises a property advertisement. Rightmove.co.uk makes no warranty as to the accuracy or completeness of the advertisement or any linked or associated information, and Rightmove has no control over the content. This property advertisement does not constitute property particulars. The information is provided and maintained by Alastair Shaw Coastal & Countryside Homes, Mevagissey. Please contact the selling agent or developer directly to obtain any information which may be available under the terms of The Energy Performance of Buildings (Certificates and Inspections) (England and Wales) Regulations 2007 or the Home Report if in relation to a residential property in Scotland.
*This is the average speed from the provider with the fastest broadband package available at this postcode. The average speed displayed is based on the download speeds of at least 50% of customers at peak time (8pm to 10pm). Fibre/cable services at the postcode are subject to availability and may differ between properties within a postcode. Speeds can be affected by a range of technical and environmental factors. The speed at the property may be lower than that listed above. You can check the estimated speed and confirm availability to a property prior to purchasing on the broadband provider's website. Providers may increase charges. The information is provided and maintained by Decision Technologies Limited. **This is indicative only and based on a 2-person household with multiple devices and simultaneous usage. Broadband performance is affected by multiple factors including number of occupants and devices, simultaneous usage, router range etc. For more information speak to your broadband provider.
Map data ©OpenStreetMap contributors.
