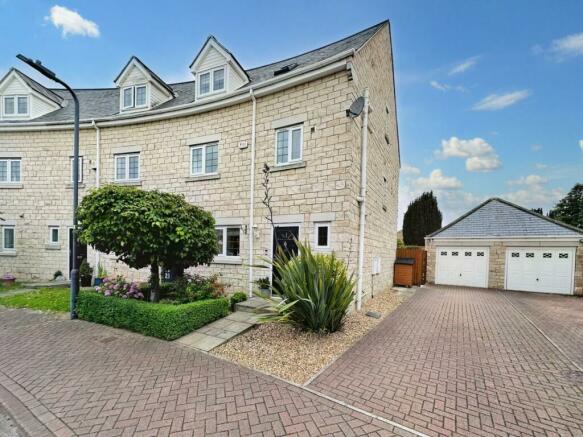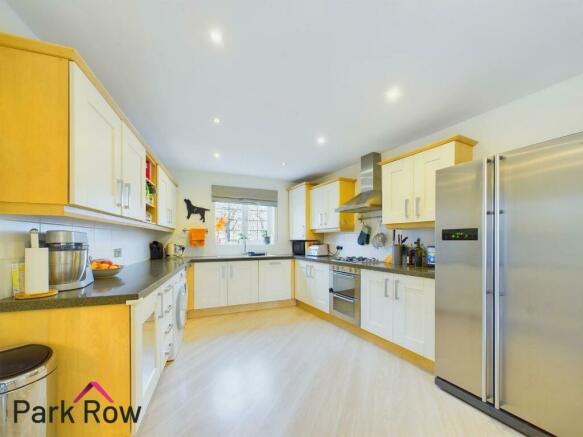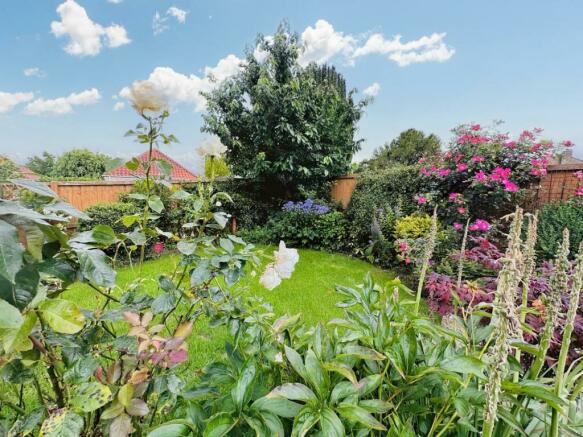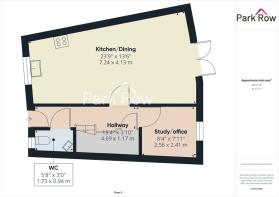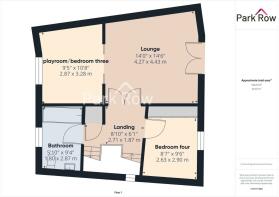
The Crescent, Monk Fryston, Leeds

- PROPERTY TYPE
Town House
- BEDROOMS
5
- BATHROOMS
2
- SIZE
Ask agent
- TENUREDescribes how you own a property. There are different types of tenure - freehold, leasehold, and commonhold.Read more about tenure in our glossary page.
Freehold
Key features
- END TOWNHOUSE
- FOUR/FIVE BEDROOMS
- GARAGE
- REAR GARDEN
- EPC RATING C
- COUNCIL TAX BAND D
Description
**END TOWNHOUSE**FOUR/FIVE BEDROOMS**GARAGE**REAR GARDEN**BEAUTIFULLY PRESENTED**CHECK OUT THE PROPERTY VIDEO !!
Welcome to an exquisite 5-bedroom, 2-bathroom townhouse spread over 1,410.07 sq ft effuses a unique blend of tranquility and convenience. As you step into this three-story engaging property, the ground floor proposes a functional office/study space, an enchanting playroom, a WC, and a fully-equipped kitchen complete with granite worktops, a gas hob, built-in double electric oven, and ample space for a dining ensemble. The first floor exudes an inviting aura, complete with a bedroom and playroom which could be used as a bedroom, a relaxing living room complemented by French doors opening to a Juliette balcony, and a bathroom complete with a comforting bath. The top floor hosts three bedrooms, featuring bespoke built-in wardrobes to the master suite complete with an en-suite bathroom. This splendid abode is nestled amidst the allure of Monk Fryston, surrounded by tranquil leisure options - the local fix at the 'Cross Keys Inn', the effervescent vibe of 'The Crown' bar, prestigious Monk Fryston C of E Primary School for your child's bright future, this is an invitation to a lifestyle that’s an impeccable mix of tranquillity, convenience, and luxury. EPC Rating C, Council Tax Band D - Selby Council
VIEWING IS ESSENTIAL TO FULLY APPRECIATE THE STYLE OF THE PROPERTY ON OFFER. RING US ON TO BOOK A VIEWING. 'WE OPEN UNTIL 5.30PM MONDAY TO FRIDAY AND 1.00PM SATURDAYS
Ground Floor Accommodation -
Entrance - Entrance is through a black panelled entrance door leading into;
Entrance Hallway - Has stairs leading up to first floor accommodation with white wooden balustrade and turned spindle, useful under stairs storage cupboard, central heating radiators and doors leading off;
Kitchen/Diner - 7.18 x 4.15 (23'6" x 13'7") - Has a uPVC double glazed window to the front elevation, double uPVC doors to the rear elevation which leads to the rear, wall and base units in a cream shaker style finish. single stainless sink with chrome mixer tap over set into a granite worktop, tiled splashbacks, integrated dishwasher, gas hob and double electric oven under with extractor fan over, space and plumbing for washing machine, space for dryer, space for freestanding fridge/freezer, space for dining table and chairs, television point, spotlights to ceiling, two central heating radiators.
Office/Study - 2.40 x 2.39 (7'10" x 7'10") - Has a uPVC double glazed window to the rear elevation and a central heating radiator
Downstairs Wc - Has a uPVC obscure double glazed window to the front elevation, white suite comprising; low level w/c, wash basin, central heating radiator
First Floor Accommodation -
Landing - Has a staircase leading to the second floor accommodation, storage cupboard which houses the hot water cylinder. twin multi-panelled doors leading into:
Lounge - 4.44 x 4.26 (14'6" x 13'11") - Has a uPVC double glazed French doors with Juliette balcony to rear elevation, oak flooring. television point, coving to ceiling, central heating radiator, sliding doors into study or play room
Playroom/Bedroom Three - 3.73 x 2.87 (12'2" x 9'4") - Has a uPVC double glazed window to the front elevation, central heating radiator and coving to ceiling.
Bedroom Four - 2.88 x 2.63 (9'5" x 8'7") - Has a uPVC double window to the rear elevation and a central heating radiator.
Family Bathroom - 2.95 x 1.69 (9'8" x 5'6") - Upvc obscure double glazed window to the front elevation, white suite comprising; panelled bath with shower attachment over, pedestal washbasin and low level W.C and half tiled walls with full length tiling to the shower/bath area.
Second Floor Accommodation -
Landing - Has oak flooring, loft access and doors leading off;
Bedroom One - 3.51 x 3.28 (11'6" x 10'9") - Has a uPVC double glazed window to the front elevation, bespoke built-in wardrobes having hanging rails, drawers and shelving, oak flooring and a central heating radiator.
Ensuite - 1.79 x 1.64 (5'10" x 5'4") - Has a modern white suite comprising; walk in shower with rainfall shower head, wall mounted washbasin, with cabinet below, closed coupled wc, heated towel rail, fully tiled around the shower area, tiled flooring and a velux window.
Bedroom Two - 4.52 x 2.94 (14'9" x 9'7") - Has a uPVC double window to the rear elevation and a central heating radiator.
Bedroom Five - 3.24 x 2.27 (10'7" x 7'5") - Has two double glazed Velux windows to rear and a central heating radiator
Exterior -
Front - Has herringbone block paved driveway leading to single garage. footpath leads to front entrance door with gravel to one side and small buffer hedging, with shrubs and trees to the other.
Garage - 5.58 x 2.77 (18'3" x 9'1") - with up and over door, power and lighting
Rear - Can be accessed via a wooden pedestrian gate to the side or the double doors from the living room where you will step out onto; a patio flagged area with Yorkshire stone, beautiful landscaped garden with lawn, established trees, shrubs and herbaceous borders and is enclosed by timber fencing, outside lighting and space for shed.
Tenure And Council Tax - The Tenure and Council Tax Banding for the property have been advised by the Vendor or obtained from online sources. We strive to ensure these details are accurate and reliable, however we advise any potential buyer to carry out their own enquiries before proceeding.
Heating And Appliances - The heating system and any appliances (including Burglar Alarms where fitted) mentioned in this brochure have not been tested by Park Row Properties. If you are interested in purchasing the property we advise that you have all services and appliances tested before entering a legal commitment to purchase.
Making An Offer - In order to comply with the Estate Agents (Undesirable Practises) Order 1991, Park Row Properties are required to verify "the status of any prospective purchaser... This includes the financial standing of that purchaser and his ability to exchange contracts". To allow us to comply with this order and before recommending acceptance of any offers, and subsequently making the property 'SOLD' each prospective purchaser will be required to demonstrate to 'Park Row Properties' that they are financially able to proceed with the purchase of the property.
We provide truly Independent Mortgage Advice. Unlike many companies we are not tied, and more importantly not targeted to any Lender. We have instant on-line access to over 1000 mortgage deals provided by over 100 Lenders ensuring we are unbeatable when identifying and recommending your new mortgage or re-mortgage requirements.
Your home is at risk if you do not keep up repayments on a mortgage or other loan secured on it. Written quotations available on request. Life assurance is usually required.
To arrange a no obligation appointment please contact your local office.
Measurements - These approximate room sizes are only intended as general guidance. You must verify the dimensions carefully before ordering carpets or any built-in furniture.
Opening Hours - CALLS ANSWERED :
Mon, Tues, Wed, Thurs and Fri - 9.00am to 5.30pm
Saturday - 9.00am to 1.00pm
Sunday - Closed
TO CHECK OFFICE OPENING HOURS PLEASE CONTACT THE RELEVANT BRANCHES ON:
SELBY -
SHERBURN IN ELMET -
GOOLE -
PONTEFRACT -
CASTLEFORD -
Viewings - Strictly by appointment with the sole agents.
If there is any point of particular importance to you we will be pleased to provide additional information or to make any further enquiries. We will also confirm that the property remains available. This is particularly important if you are travelling some distance to view the property.
Brochures
The Crescent, Monk Fryston, LeedsBrochureCouncil TaxA payment made to your local authority in order to pay for local services like schools, libraries, and refuse collection. The amount you pay depends on the value of the property.Read more about council tax in our glossary page.
Band: C
The Crescent, Monk Fryston, Leeds
NEAREST STATIONS
Distances are straight line measurements from the centre of the postcode- South Milford Station1.8 miles
- Sherburn-in-Elmet Station2.6 miles
- Knottingley Station3.9 miles
About the agent
Who are Park Row?
Rated
BEST ESTATE AGENT 2017, 2018, 2019,
2020, 2021, 2022 and now 2023!
by allagents.co.uk.
We achieve the HIGHEST PRICES in the LS25 5 and LS25 6 postcodes as assessed by GETAGENT.co.uk
All properties are marketing on
ALL 4 online portals
ZOOPLA, RIGHTMOVE, ON THE MARKET, and PRIME LOCATION!
Open until 5.30pm Monday to Friday and Saturdays until 1pm
Industry affiliations

Notes
Staying secure when looking for property
Ensure you're up to date with our latest advice on how to avoid fraud or scams when looking for property online.
Visit our security centre to find out moreDisclaimer - Property reference 32529272. The information displayed about this property comprises a property advertisement. Rightmove.co.uk makes no warranty as to the accuracy or completeness of the advertisement or any linked or associated information, and Rightmove has no control over the content. This property advertisement does not constitute property particulars. The information is provided and maintained by Park Row Properties, Sherburn. Please contact the selling agent or developer directly to obtain any information which may be available under the terms of The Energy Performance of Buildings (Certificates and Inspections) (England and Wales) Regulations 2007 or the Home Report if in relation to a residential property in Scotland.
*This is the average speed from the provider with the fastest broadband package available at this postcode. The average speed displayed is based on the download speeds of at least 50% of customers at peak time (8pm to 10pm). Fibre/cable services at the postcode are subject to availability and may differ between properties within a postcode. Speeds can be affected by a range of technical and environmental factors. The speed at the property may be lower than that listed above. You can check the estimated speed and confirm availability to a property prior to purchasing on the broadband provider's website. Providers may increase charges. The information is provided and maintained by Decision Technologies Limited.
**This is indicative only and based on a 2-person household with multiple devices and simultaneous usage. Broadband performance is affected by multiple factors including number of occupants and devices, simultaneous usage, router range etc. For more information speak to your broadband provider.
Map data ©OpenStreetMap contributors.
