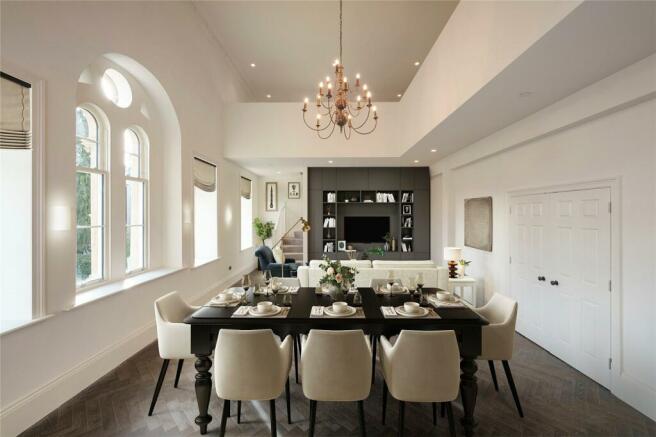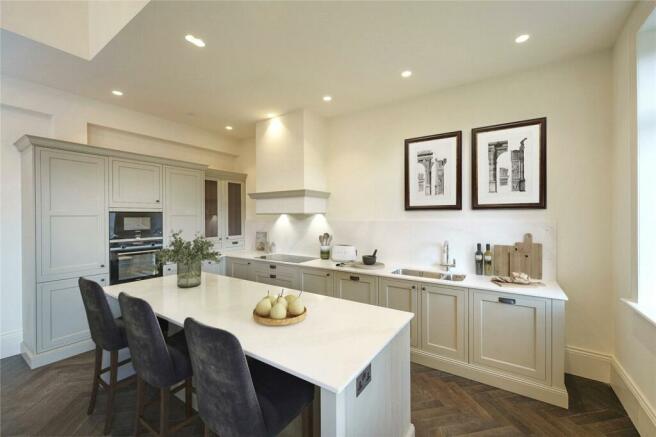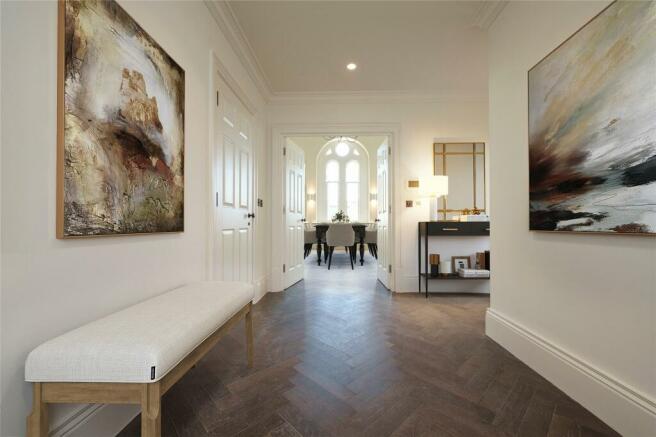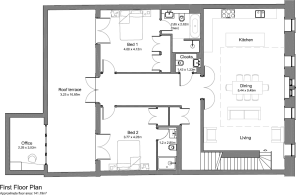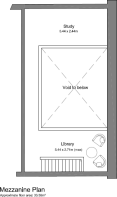
2, St James's Passage, Bath, Somerset, BA1

- PROPERTY TYPE
Apartment
- BEDROOMS
2
- BATHROOMS
2
- SIZE
1,965 sq ft
183 sq m
Key features
- Two en suite double bedrooms
- CGI enhanced images used
- Circa 2000sqft of accommodation
- Parking available by separate negotiation
- Generous private terrace
- Private ground floor entrance
- Flexible accommodation with a home office and mezzanine floor
- Superb specification and breath-taking proportions
- EPC Rating = C
Description
Description
A private entrance hall at ground level leads up to the first floor accommodation comprising an exceptional open plan double volume reception space with 6m ceiling heights and custom fitted kitchen. A large flexible mezzanine space which could be used as an occasional third bedroom or library overlooks the space. 2 large bedrooms both with en-suite bathroom/shower rooms are found further down the hall. Patios doors lead out onto a large private terrace with self-contained home office. Additionally a cloakroom and laundry cupboard completes the space.
Parking available by separate negotiation.
Specification
Entrance
Private street entrance, with video entrance phone and stairs leading up to apartment.
Kitchen
Fully fitted, custom built kitchen with bronze handles
Quartz-stone worktops and splash backs
Large Island unit, with quartz-stone over hang for bar stools
Siemens integrated appliance, including 2 electric ovens (one of which can be used as a microwave), 900mm induction hob. Fridge freezer, dishwasher, wine cooler, extractor hood.
Instant boiling water tap and double stainless steel sink
Ample storage including larder unit, cutlery shelf, pan drawers and display cabinet.
Reception Room
Large living space with 6m (double volume) ceiling, with feature pendant light. 5 large windows overlooking the park.
Stairs up to large flexible mezzanine area
Master en-suite Bathroom
Herringbone marble flooring
Marble wall tiles
Double ended bath
Walk in power shower
Custom built vanity unit with marble top and underslung basin
Wall hung Catalano WC
Mixer taps (brand)
Electric towel rail
Large mirrors with de-mister pad
En-suite Shower Room
Herringbone marble flooring
Marble wall tiles
Walk in power shower
Wall hung Catalano wash hand basin
Wall hung Catalano WC
Mixer taps (brand)
Electric towel rail
Large mirrors with de-mister pad
Heating /hot water
Zoned underfloor heating throughout
Gas boiler with instant hot water to all bathrooms/ cloakroom
Electric heating to home office and entrance hall
Electric fittings and communications
Combination of plastered-in recessed LED spotlights, feature pendant and wall lights, all of which are dimmable.
USBc charging points in bedrooms and kitchen
TV and date points in reception room, both bedrooms and home office
Cat 6 cabling throughout
Bronze electric sockets and switch plates throughout
External electric sockets and lighting to terrace
Interior Finishing
Walls, ceilings and woodwork in Farrow and ball paint
Herringbone engineered oak flooring in hall-way , home office and all reception space.
Fully fitted high quality carpets to bedrooms and mezzanine area
Fitted wardrobes in both bedrooms.
Home office
Self contained home office, accessed off terrace.
Herringbone engineered oak floor
Recessed downlighters
Built in desk
Terrace
Large west facing terrace (39’ x12’) accessed via 3 sets of double French doors
External power points and lighting
Composite decking
Zinc planters
Square Footage: 1,965 sq ft
Leasehold with approximately 248 years remaining.
Additional Info
Predicted EPC rating - B
Council Tax - TBC
CGI enhanced images used
Brochures
Web Details- COUNCIL TAXA payment made to your local authority in order to pay for local services like schools, libraries, and refuse collection. The amount you pay depends on the value of the property.Read more about council Tax in our glossary page.
- Band: TBC
- PARKINGDetails of how and where vehicles can be parked, and any associated costs.Read more about parking in our glossary page.
- Yes
- GARDENA property has access to an outdoor space, which could be private or shared.
- Yes
- ACCESSIBILITYHow a property has been adapted to meet the needs of vulnerable or disabled individuals.Read more about accessibility in our glossary page.
- Ask agent
Energy performance certificate - ask agent
2, St James's Passage, Bath, Somerset, BA1
NEAREST STATIONS
Distances are straight line measurements from the centre of the postcode- Bath Spa Station0.2 miles
- Oldfield Park Station0.9 miles
- Freshford Station3.7 miles
About the agent
• Leading Property Consultants
• Expansive Property Website
• Over 100 UK Offices
• Over 30 London Offices
• Leaders in Research
• Mortgages & Finance services
Founded in 1855, Savills is a leading global estate agency with over 100 locations around the UK including 35 offices in London.
Whether buying, selling, letting or renting a property, our experienced estate agents take the time to understand your property needs and guide you through every step
Notes
Staying secure when looking for property
Ensure you're up to date with our latest advice on how to avoid fraud or scams when looking for property online.
Visit our security centre to find out moreDisclaimer - Property reference BRD230325. The information displayed about this property comprises a property advertisement. Rightmove.co.uk makes no warranty as to the accuracy or completeness of the advertisement or any linked or associated information, and Rightmove has no control over the content. This property advertisement does not constitute property particulars. The information is provided and maintained by Savills New Homes, Bath. Please contact the selling agent or developer directly to obtain any information which may be available under the terms of The Energy Performance of Buildings (Certificates and Inspections) (England and Wales) Regulations 2007 or the Home Report if in relation to a residential property in Scotland.
*This is the average speed from the provider with the fastest broadband package available at this postcode. The average speed displayed is based on the download speeds of at least 50% of customers at peak time (8pm to 10pm). Fibre/cable services at the postcode are subject to availability and may differ between properties within a postcode. Speeds can be affected by a range of technical and environmental factors. The speed at the property may be lower than that listed above. You can check the estimated speed and confirm availability to a property prior to purchasing on the broadband provider's website. Providers may increase charges. The information is provided and maintained by Decision Technologies Limited. **This is indicative only and based on a 2-person household with multiple devices and simultaneous usage. Broadband performance is affected by multiple factors including number of occupants and devices, simultaneous usage, router range etc. For more information speak to your broadband provider.
Map data ©OpenStreetMap contributors.
