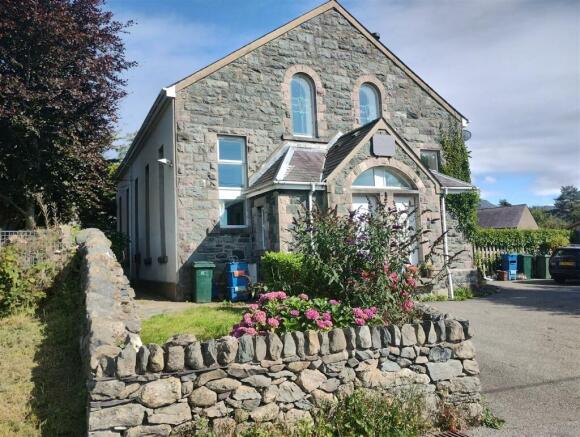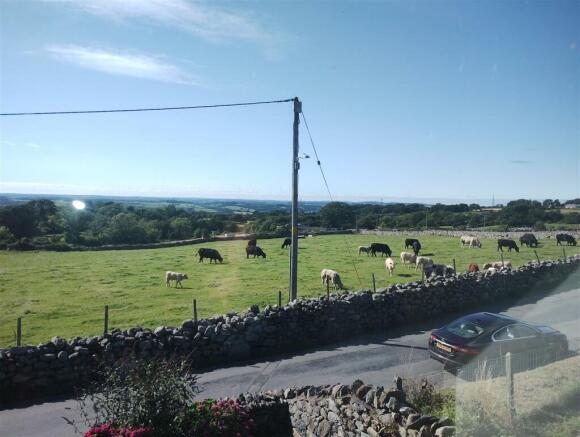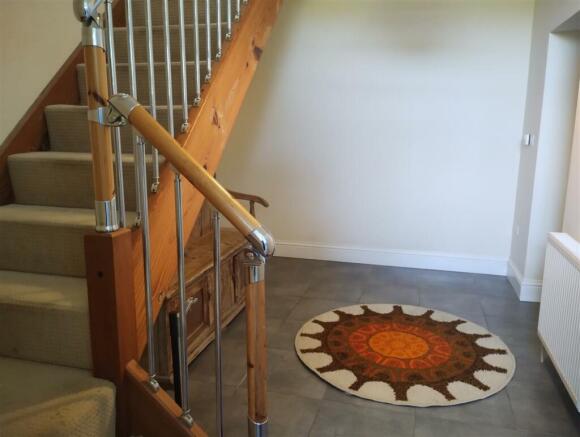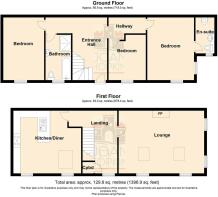Llanllechid, Near Bethesda
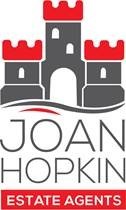
- PROPERTY TYPE
Semi-Detached
- BEDROOMS
3
- BATHROOMS
2
- SIZE
1,397 sq ft
130 sq m
- TENUREDescribes how you own a property. There are different types of tenure - freehold, leasehold, and commonhold.Read more about tenure in our glossary page.
Freehold
Key features
- SUBSTANTIAL SEMI DETACHED CHAPEL CONVERSION
- FINE FAR REACHING VIEWS TOWARDS ANGLESEY
- LARGE LOUNGE WITH VAULTED CEILING
- SPACIOUS KITCHEN/DINING ROOM
- 3 BEDROOMS, 2 BATHROOMS
- OFF ROAD PARKING, GARDENS
- GAS CENTRAL HEATING, DOUBLE GLAZING
Description
Sold with no onward chain.
Trosiad capel pâr sylweddol, yn mwynhau ymyl tawelach o leoliad pentref, gyda safle ychydig yn uwch
i fwynhau golygfeydd pell gyrhaeddol gorllewinol tuag at Ynys Môn o'r blaen. Wedi'i drawsnewid tua 20 mlynedd yn ôl, mae'r eiddo i mewn cyflwr da drwyddo allan gyda'r llety byw ar y llawr cyntaf i fanteisio ar y golygfeydd. Mae'n darparu tri ystafelloedd gwely, un en suite ac ystafell ymolchi deuluol. Mae gan y lolfa 20 troedfedd nenfwd cromennog gyda thrawstiau to agored yn ogystal ag a cegin/ystafell fwyta integredig eang. gwres canolog nwy, gwydr dwbl, gerddi a pharcio.
Wedi'i werthu heb unrhyw gadwyn ymlaen.
Spacious Hallway - Having a timber double glazed side entrance door, tiled floor, radiator, telephone point. Timber dog leg staircase to the first floor
Bedroom 1 - 4.53 x 3.41 (14'10" x 11'2") - With dual aspect windows, radiator, tv connection. Door through to:-
En Suite Shower Room - 2.59 x 1.84 (8'5" x 6'0") - In a wet room style with tiled walls and floor and two windows. Shower area with electric shower control, wide vanity unit with cupboards and housing a wash basin and WC and with a very large mirror over. Chrome towel radiator, ceiling down lights.
Bedroom 2 - 4.53 x 2.98 (14'10" x 9'9") - Having a side aspect window with radiator under, tv connection.
Bedroom 3 - 3.28 x 2.72 (10'9" x 8'11") - Having a side aspect window with radiator under and tv connection.
Bathroom - 3.32 x 1.86 (10'10" x 6'1") - Having a modern four piece suite in white comprising of a panelled bath, wide shower enclosure with glazed door and thermostatic shower control. Wall mounted wash basin with large mirror over, WC. Fully tiled walls and floor, chrome towel radiator, ceiling down lights.
First Floor Landing - A spacious light area with window and sky light. Cupboard housing a Worcester gas fired central heating boiler. Hatch with fixed ladder to a spacious attic area with light and good headroom.
Lounge - 6.18 x 4.50 (20'3" x 14'9") - A very spacious and light living area having a vaulted ceiling with a feature made of exposed roof timbers. There are four dual aspect double glazed windows including the original arched window opening to the front, together with further velux roof lights. There are delightful far reaching views to the front over open countryside as far as the north coast of Anglesey. A further feature is the solid timber wood block floor covering. False fireplace surround and hearth, ceiling spot lights and wall lights, tv and telephone connection.
Kitchen/Dining Room - 4.91 x 4.53 (16'1" x 14'10") - Another spacious room again with good natural daylight from two side aspect windows and two further velux roof lights.
The kitchen itself is in a light timber finish with extensive worktop surfaces and upstand, and includes glazed display units and wine rack, as well as under pelmet lighting. Integrated appliances include a fridge/freezer, dishwasher and washing machine. Also included is a 7 ring, 3 oven stainless steel cooker range with tiled splash back and stainless steel extractor over. 1.5 bowl stainless steel sink unit with monobloc tap, tiled floor, ceiling down lights and ample room for a dining table.
Outside - A shared off road parking area (shared with No 1) is provided with provision to park two cars.
Lawned garden area to the front enjoying an open outlook and a further garden area to the rear with timber garden shed.
Services - All mains services connected.
Gas central heating system being under floor to the first floor living accommodation.
Tenure - The property is understood to be freehold and this will be confirmed by the vendor's conveyancer.
Energy Certificate - Band C
Council Tax - Band E
Brochures
Llanllechid, Near BethesdaBrochure- COUNCIL TAXA payment made to your local authority in order to pay for local services like schools, libraries, and refuse collection. The amount you pay depends on the value of the property.Read more about council Tax in our glossary page.
- Band: E
- PARKINGDetails of how and where vehicles can be parked, and any associated costs.Read more about parking in our glossary page.
- Yes
- GARDENA property has access to an outdoor space, which could be private or shared.
- Yes
- ACCESSIBILITYHow a property has been adapted to meet the needs of vulnerable or disabled individuals.Read more about accessibility in our glossary page.
- Ask agent
Llanllechid, Near Bethesda
Add an important place to see how long it'd take to get there from our property listings.
__mins driving to your place
Get an instant, personalised result:
- Show sellers you’re serious
- Secure viewings faster with agents
- No impact on your credit score
Your mortgage
Notes
Staying secure when looking for property
Ensure you're up to date with our latest advice on how to avoid fraud or scams when looking for property online.
Visit our security centre to find out moreDisclaimer - Property reference 32533129. The information displayed about this property comprises a property advertisement. Rightmove.co.uk makes no warranty as to the accuracy or completeness of the advertisement or any linked or associated information, and Rightmove has no control over the content. This property advertisement does not constitute property particulars. The information is provided and maintained by Joan Hopkin, Beaumaris. Please contact the selling agent or developer directly to obtain any information which may be available under the terms of The Energy Performance of Buildings (Certificates and Inspections) (England and Wales) Regulations 2007 or the Home Report if in relation to a residential property in Scotland.
*This is the average speed from the provider with the fastest broadband package available at this postcode. The average speed displayed is based on the download speeds of at least 50% of customers at peak time (8pm to 10pm). Fibre/cable services at the postcode are subject to availability and may differ between properties within a postcode. Speeds can be affected by a range of technical and environmental factors. The speed at the property may be lower than that listed above. You can check the estimated speed and confirm availability to a property prior to purchasing on the broadband provider's website. Providers may increase charges. The information is provided and maintained by Decision Technologies Limited. **This is indicative only and based on a 2-person household with multiple devices and simultaneous usage. Broadband performance is affected by multiple factors including number of occupants and devices, simultaneous usage, router range etc. For more information speak to your broadband provider.
Map data ©OpenStreetMap contributors.
