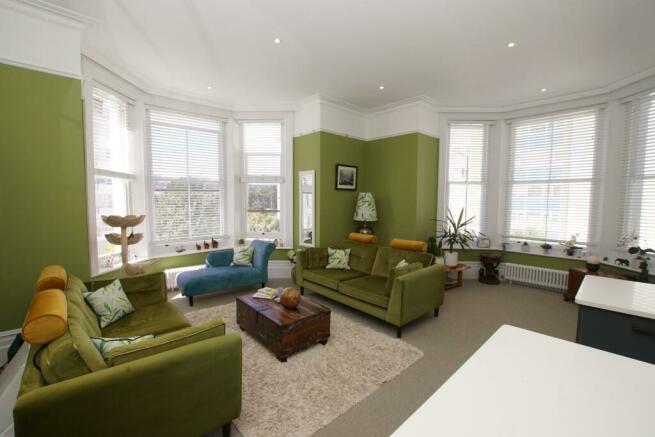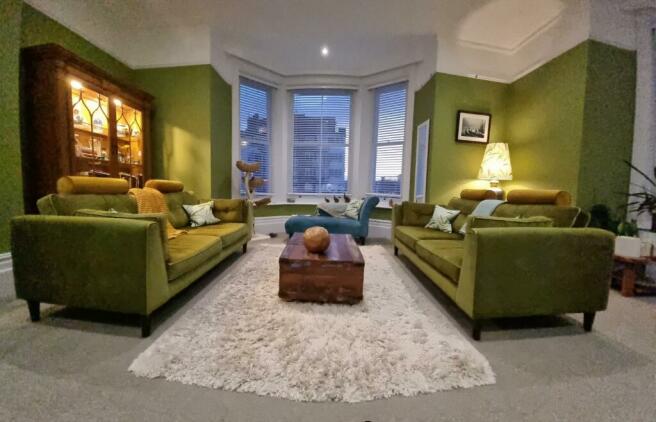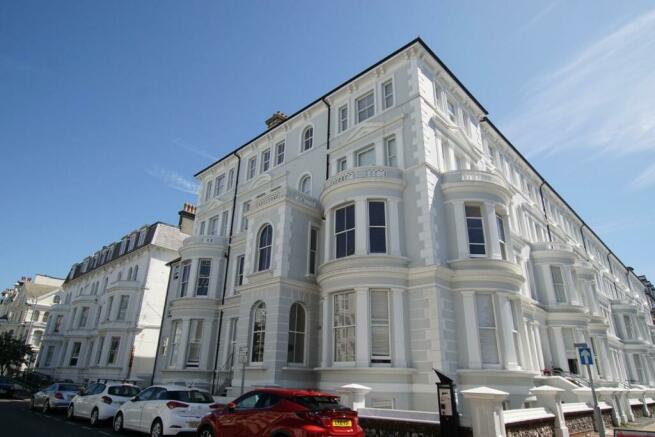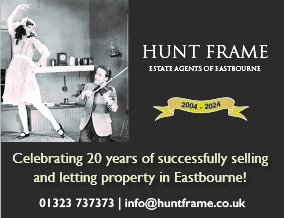
Compton Street, Eastbourne

- PROPERTY TYPE
Flat
- BEDROOMS
2
- BATHROOMS
2
- SIZE
Ask agent
Key features
- WONDERFUL BAY FRONTED RECEPTION
- CONTEMPORARY KITCHEN
- PARTIAL SEA VIEWS
- YARDS FROM THE SEAFRONT
- TWO DOUBLE BEDROOMS
- BESPOKE EN-SUITES
- RECENT CONVERSION
- SHARE OF FREEHOLD
- VENDOR SUITED
Description
Having a delightful dining/hallway with a WONDERFUL dual aspect open plan sitting room/kitchen with bay windows to the front and side elevations with sea views down and across Howard Square. There are two double bedrooms both enjoying bespoke en-suite facilities with the master bedroom being particularly impressive measuring 16'4 x 13'7 and its en-suite being in excess of 14' in length. Fitted furniture has been added and numerous other improvements have been undertaken throughout the apartment with low 'E' film on all windows to reducing glare and increasing heat retention just one example.
Accessed via Compton Street just yards from numerous attractions and amenities and less than half a mile from Eastbourne's Town Centre and mainline railway station. Owners suited and sold with a SHARE in the FREEHOLD.
DETAILED ‘KEY FACTS FOR BUYERS’ ARE AVAILABLE IN THE LINK BELOW
Entrust Hunt Frame’s experienced property professionals with the sale of your property, delivering the highest standards of service and communication.
Communal Entrance - Communal entrance door, lift and staircase access to upper floors.
Dining Hallway - 7.04m in length (23'1 in length) - Amtico style flooring in a Herringbone design, entryphone system, recessed ceiling lights on a dimmer switch, recessed snug/ dining area, deep skirting and picture rails, being triple aspect with sash windows to the front side and rear elevations, Victorian style radiators, utility cupboard with plumbing space for washing machine and dryer above, additional shelving/storage.
Open Plan Reception/Kitchen - 6.96m max x 6.71m max (22'10 max x 22'0 max) - Extremely impressive double bay room with three bay windows to the front and matching bay to the side, Victorian style radiators, deep skirting, picture rails and corniching with sea views down and across Howard Square, open to the kitchen area with a range of contemporary and contrasting floor standing and wall mounted units with worktop space and central island unit, inset 1 1/2 bowl sink unit with contemporary swan neck mixer tap and Victorian style brick tiling to walls, Bosch double oven with four ring halogen hob to side with extractor unit over, display shelving, herringbone Amtico style flooring.
Bedroom 1 - 4.98m max x 4.14m max (16'4 max x 13'7 max) - Extremely impressive master bedroom with a large triple bay window to the front of the building, Victorian style radiators, deep skirting, professionally installed mirror fronted double wardrobes with hanging, shelving and storage solutions with additional central push storage unit, contemporary headboard with lighting.
En-Suite - 4.34m x 1.73m (14'3 x 5'8) - Luxury en-suite, over 14 foot in length with a number of storage cupboards, one of them housing the wall mounted gas boiler, Low level WC with a wash hand basin set in a contemporary vanity unit, step up to a sunken bath with matching herringbone style tiled flooring, two matching chrome ladder style radiators, open to a walk in large shower cubicle part tiling to walls, extractor fan, contemporary fitted mirror with remotely activated light above.
Second Double Bedroom - 4.11m x 3.25m (13'6 x 10'8) - With high ceilings, deep skirting, picture rails and corniching, Victorian style radiator, sash window to the side elevation Door to en-suite.
En-Suite - LARGE enclosed shower cubicle with Twin head shower units, herringbone style tiled flooring, wash hand basin with contemporary mixer tap. Low-level WC and concealed cistern all set in a vanity unit with contemporary coloured doors. tiling to walls, large fitted mirror, shaver point, ladder style radiator.
Outgoings - SHARE OF THE FREEHOLD
999 YEAR LEASE FROM 2018
MAINTENANCE APPROX £2000 PER ANNUM
COUNCIL TAX BAND C
Disclaimer: Whilst every care has been taken preparing these particulars their accuracy cannot be guaranteed and you should satisfy yourself as to their correctness. We have not been able to check outgoings, tenure, or that the services and equipment function properly, nor have we checked any planning or building regulations. They do not form part of any contract. We recommend that these matters and the title be checked by someone qualified to do so.
Tenure: Leasehold You buy the right to live in a property for a fixed number of years, but the freeholder owns the land the property's built on.Read more about tenure type in our glossary page.
GROUND RENTA regular payment made by the leaseholder to the freeholder, or management company.Read more about ground rent in our glossary page.
Ask agent
ANNUAL SERVICE CHARGEA regular payment for things like building insurance, lighting, cleaning and maintenance for shared areas of an estate. They're often paid once a year, or annually.Read more about annual service charge in our glossary page.
£2000
LENGTH OF LEASEHow long you've bought the leasehold, or right to live in a property for.Read more about length of lease in our glossary page.
994 years left
Council TaxA payment made to your local authority in order to pay for local services like schools, libraries, and refuse collection. The amount you pay depends on the value of the property.Read more about council tax in our glossary page.
Band: C
Compton Street, Eastbourne
NEAREST STATIONS
Distances are straight line measurements from the centre of the postcode- Eastbourne Station0.4 miles
- Hampden Park Station2.0 miles
- Pevensey & Westham Station3.9 miles
About the agent
HUNT FRAME
It is a name that you can trust with the sale of your home. Our team of dedicated property professionals will see to every aspect of your move.
Modern Technology
We also know that the key to successfully selling your property requires creative marketing and practical negotiation. We ensure that we stay updated in all our technologies so we can offer you the best services possible and ensure your pro
Industry affiliations



Notes
Staying secure when looking for property
Ensure you're up to date with our latest advice on how to avoid fraud or scams when looking for property online.
Visit our security centre to find out moreDisclaimer - Property reference 32537811. The information displayed about this property comprises a property advertisement. Rightmove.co.uk makes no warranty as to the accuracy or completeness of the advertisement or any linked or associated information, and Rightmove has no control over the content. This property advertisement does not constitute property particulars. The information is provided and maintained by Hunt Frame, Eastbourne. Please contact the selling agent or developer directly to obtain any information which may be available under the terms of The Energy Performance of Buildings (Certificates and Inspections) (England and Wales) Regulations 2007 or the Home Report if in relation to a residential property in Scotland.
*This is the average speed from the provider with the fastest broadband package available at this postcode. The average speed displayed is based on the download speeds of at least 50% of customers at peak time (8pm to 10pm). Fibre/cable services at the postcode are subject to availability and may differ between properties within a postcode. Speeds can be affected by a range of technical and environmental factors. The speed at the property may be lower than that listed above. You can check the estimated speed and confirm availability to a property prior to purchasing on the broadband provider's website. Providers may increase charges. The information is provided and maintained by Decision Technologies Limited.
**This is indicative only and based on a 2-person household with multiple devices and simultaneous usage. Broadband performance is affected by multiple factors including number of occupants and devices, simultaneous usage, router range etc. For more information speak to your broadband provider.
Map data ©OpenStreetMap contributors.





