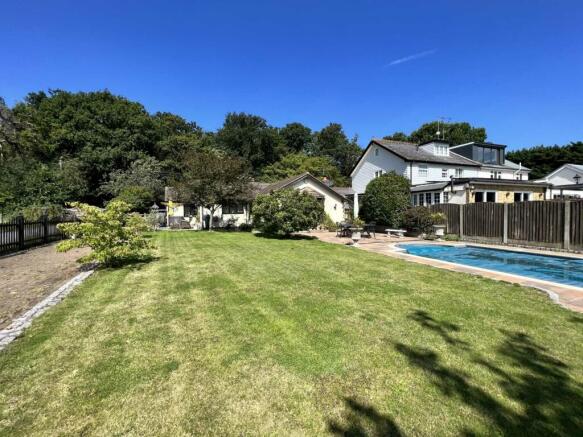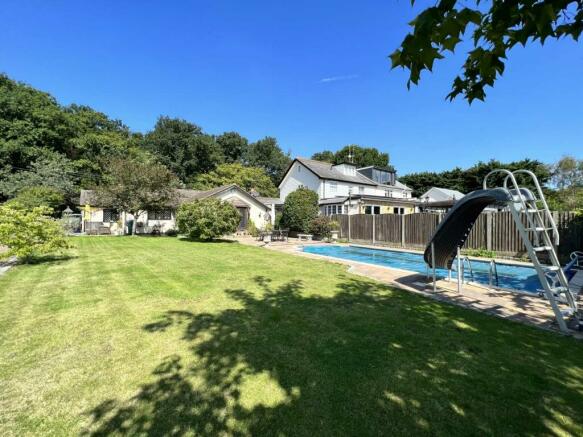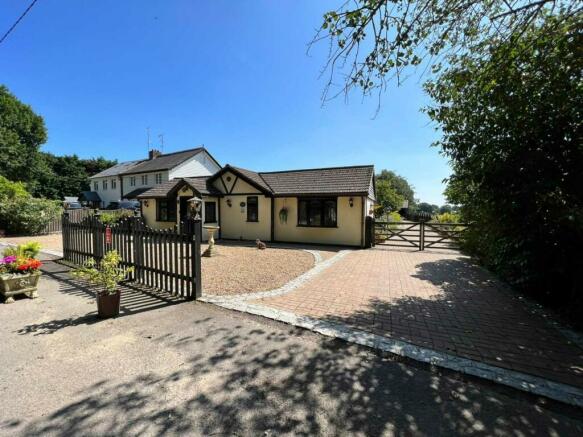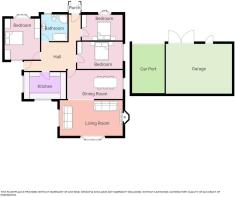Church Lane, Doddinghurst

- PROPERTY TYPE
Detached Bungalow
- BEDROOMS
3
- BATHROOMS
1
- SIZE
1,335 sq ft
124 sq m
- TENUREDescribes how you own a property. There are different types of tenure - freehold, leasehold, and commonhold.Read more about tenure in our glossary page.
Freehold
Key features
- COMPLETE ONWARD CHAIN
- DETACHED THREE BEDROOM BUNGALOW
- 145` SOUTH EAST FACING GARDEN WITH SWIMMING POOL
- DOUBLE GARAGE & CARPORT
- FOUR PIECE SUITE FAMILY BATHROOM
- POTENTIAL TO EXTEND AND CONVERT THE LOFT SUBJECT TO THE RELEVANT PERMISSIONS
- DOUBLE GLAZED
- AMPLE OFF STREET PARKING
- EPC RATING D
- COUNCIL TAX BAND G
Description
Entrance Porch
Entrance via solid wood door with glass panels. Double glazed windows. Tiled floor. Internal door leading to the hallway.
Hallway
The spacious hallway has a door leading to the rear garden. Oak flooring. Radiator.
Dining Area - 18'8" (5.69m) x 9'8" (2.95m)
Double glazed leaded window to side. Radiator. Open with Living Room.
Living Room - 21'1" (6.43m) x 11'11" (3.63m)
Double glazed bay with French doors opening out to the South facing rear garden. Large double glazed leaded window to side. Wood burner with decorative brick surround. Radiators.
Kitchen - 14'1" (4.29m) x 9'0" (2.74m)
Dual aspect double glazed windows overlooking the garden and open farmland. The kitchen has eye and base level units with contrasting work surface over. Inset one and half bowl sink drainer with mixer tap.The integrated appliances include NEFF double oven, electric hob, fridge and freezer and dishwasher. Under counter LED lighting. Tiled floor. Recess lighting.
Bedroom One - 13'9" (4.19m) x 11'10" (3.61m)
Dual aspect double glazed windows to front and rear. Range of fitted wardrobes and drawers. Wooden flooring. Radiator.
Bedroom Two - 15'3" (4.65m) x 9'1" (2.77m)
Double glazed window to side. Radiator. Carpet.
Bedroom Three/Reception Room - 13'8" (4.17m) x 8'7" (2.62m)
Double glazed leaded window to front. Wooden flooring. Radiator.
Bathroom - 8'11" (2.72m) x 8'10" (2.69m)
Obscure double glazed window to front. The four piece suite comprises panelled bath, corner shower cubicle, vanity wash hand basin and low level WC. Tiled walls and floor. Heated towel rail. Ventaxia extractor fan.
Rear Garden
The south east facing garden measures approx 144` in length and commences with a large patio area with granite edging and path leading to the garages. The remainder of the garden is mainly laid to lawn with mature trees. There is the added benefit of an outdoor tiled swimming pool measuring approx 35`. Large gate giving vehicular access to the garage and car port. Greenhouse to remain.
Car Port - 16'4" (4.98m) x 10'11" (3.33m)
The carport can be accessed with a vehicle via the path leading up the garden. Lighting.
Double Garage - 22'2" (6.76m) x 16'8" (5.08m)
Double doors opening out providing vehicular access. Separate pedestrian door. The garage is currently used as a workshop. Power and lighting. There is also a tumble dryer which can remain.
Driveway
The driveway provides off street parking for four vehicles. Vehicular access to the garage and carport which are located to the rear of the garden.
Notice
Please note we have not tested any apparatus, fixtures, fittings, or services. Interested parties must undertake their own investigation into the working order of these items. All measurements are approximate and photographs provided for guidance only.
Brochures
Web DetailsCouncil TaxA payment made to your local authority in order to pay for local services like schools, libraries, and refuse collection. The amount you pay depends on the value of the property.Read more about council tax in our glossary page.
Band: G
Church Lane, Doddinghurst
NEAREST STATIONS
Distances are straight line measurements from the centre of the postcode- Shenfield Station2.9 miles
- Brentwood Station3.5 miles
- Ingatestone Station4.1 miles
About the agent
HS Estate Agents is an independent family owned property agency located close to Brentwood station. Being the only agent in Essex to be accredited with Trading Standards “Buy with Confidence” award our aim is to exceed our clients` expectations through our quality of service, honesty and integrity. Whether you are looking to buy, sell or rent you will find that at HS Estate Agents we offer a vibrant, personal and friendly but above all professional service.
Our team has over fifty
Notes
Staying secure when looking for property
Ensure you're up to date with our latest advice on how to avoid fraud or scams when looking for property online.
Visit our security centre to find out moreDisclaimer - Property reference 2928_MSBW. The information displayed about this property comprises a property advertisement. Rightmove.co.uk makes no warranty as to the accuracy or completeness of the advertisement or any linked or associated information, and Rightmove has no control over the content. This property advertisement does not constitute property particulars. The information is provided and maintained by HS Estate Agents, Brentwood. Please contact the selling agent or developer directly to obtain any information which may be available under the terms of The Energy Performance of Buildings (Certificates and Inspections) (England and Wales) Regulations 2007 or the Home Report if in relation to a residential property in Scotland.
*This is the average speed from the provider with the fastest broadband package available at this postcode. The average speed displayed is based on the download speeds of at least 50% of customers at peak time (8pm to 10pm). Fibre/cable services at the postcode are subject to availability and may differ between properties within a postcode. Speeds can be affected by a range of technical and environmental factors. The speed at the property may be lower than that listed above. You can check the estimated speed and confirm availability to a property prior to purchasing on the broadband provider's website. Providers may increase charges. The information is provided and maintained by Decision Technologies Limited. **This is indicative only and based on a 2-person household with multiple devices and simultaneous usage. Broadband performance is affected by multiple factors including number of occupants and devices, simultaneous usage, router range etc. For more information speak to your broadband provider.
Map data ©OpenStreetMap contributors.




