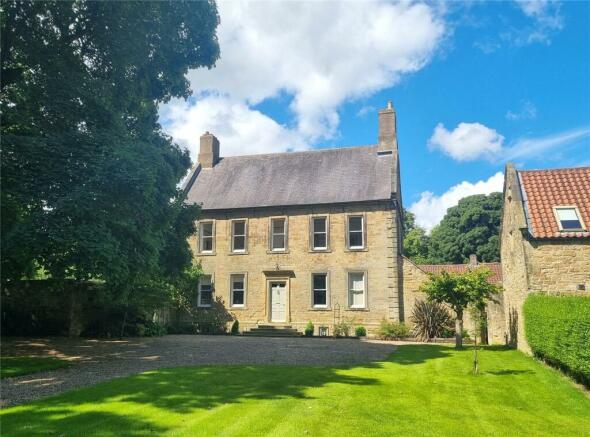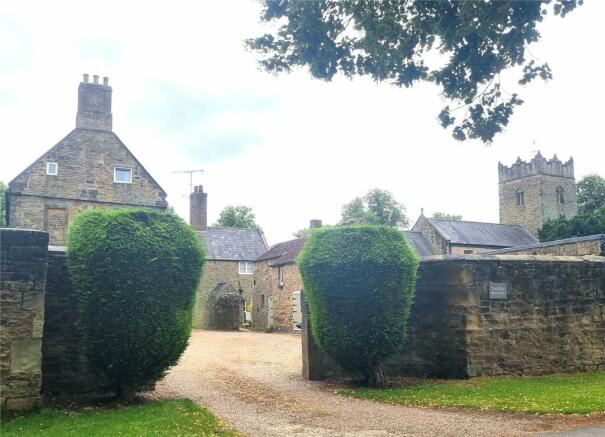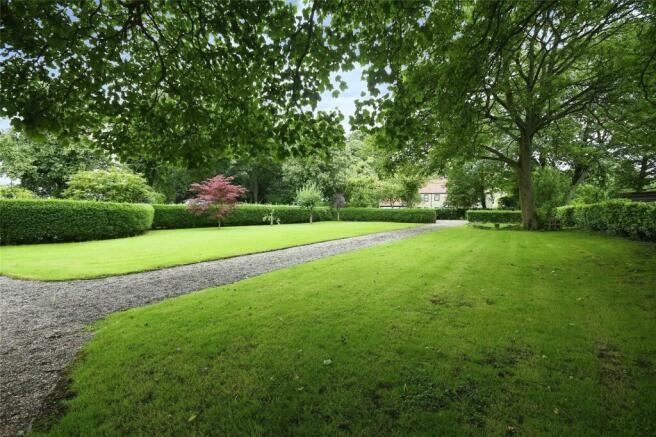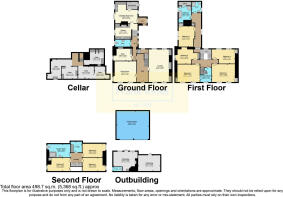Teversal Village, Sutton-in-Ashfield, NG17

- PROPERTY TYPE
Detached
- BEDROOMS
8
- BATHROOMS
3
- SIZE
Ask agent
- TENUREDescribes how you own a property. There are different types of tenure - freehold, leasehold, and commonhold.Read more about tenure in our glossary page.
Freehold
Key features
- LOOKING FOR THE BRIDGETON DREAM?
- THIS IS A STUNNING GRADE II LISTED RECTORY
- SURROUND BY STUNNING GROUNDS
- SOUGHT AFTER QUINT VILLAGE LOCATION
- EXTENSIVE IMPRESSIVE ACCOMMODATION
- CONSTRUCTED CIRCA 1720
- INTERNAL VIEWING IS ESSENTIAL TO FULLY APPRECIATE THIS HOME THAT YOU PROBABLY WONT SEE ON THE MARKET AGAIN FOR A VERY LONG TIME!
Description
• IMPRESSIVE GRADE II LISTED STONE BUILT RECTORY WITH WELL PROPORTIONED FAMILY ACCOMMODATION ON THREE FLOORS
• POSITIONED AMONGST SECLUDED FORMAL GARDENS OF APPROXIMATELY SEVEN-EIGHTHS OF ONE ACRE IN A PRESERVATION NOTTINGHAMSHIRE VILLAGE
• EIGHT DOUBLE BEDROOMS ARRANGED ON TWO FLOORS WITH TWO BATHROOMS
• 2OFT. LONG CENTRAL RECEPTION HALL WITH MAIN ROOMS OFF INCLUDING LOUNGE, DINING ROOM AND FARMHOUSE KITCHEN
• WITHIN THE GROUNDS IS A GRADE II LISTED BAKERY & BREW HOUSE, STOREROOM AND STONE DOUBLE GARAGE
• ENCLOSED AND PRIVATE SOUTH FACING WALLED GARDEN OF PARTICULAR NOTE IN THE FORMALLY SET GROUNDS
OVERVIEW
Believed to have been constructed circa 1720, the Grade II, imposing stone built Rectory enjoys a secluded position amongst its grounds. Situated close to Hardwick Hall on the Nottinghamshire/Derbyshire border, the unspoilt, preservation village of Teversal provides a rural oasis on the fringe of a former mining dominated area. The village is centred around the Grade I Norman Church and it’s imposing neighbouring Rectory which has retained many of its original features. The property is surrounded by formal gardens of approximately seven-eighths of one acre and it’s approached via a gravelled courtyard driveway. The property itself, which is oil centrally heated, has two distinct wings and offers eight bedrooms, three reception rooms, which provides a large family home with further potential through the presence of a detached stone built bakery/brew house and a large multi-roomed cellar. Access to surrounding centres is by way of the M1 Motorway at Junction 28/M1- A38 and (truncated)
ACCOMMODATION DETAILS
GROUND FLOOR
Central Reception Hallway
6.3m x 2.44m
Entered by a distinctive doorway with heavy entrance door and wide stone steps. Exposed Parquet block floor, open balustrade staircase to the first floor, radiator, British Telecom telephone point and coved ceiling.
Lounge/Drawing Room
7.14m x 4.9m
Shuttered deep bay windows overlooking the front and rear elevations. Central carved fireplace with Marble hearth and a large multi-fuel burner, twin arched display recesses with fitted book shelving, coved ceiling, picture rail, T.V. aerial point, radiator and further fan assisted radiator, exposed Oak boarded floor, cornice ceiling. Views over the garden.
Dining Room
4.93m x 4.47m
Shuttered bay windows overlooking two elevations to the south and east, the front and back gardens. Open fireplace incorporating a stunning carved limestone feature and cast iron grate . Coved ceiling, picture rail, and double radiator.
INNER HALLWAY
Study
3.94m x 2.5m
South facing window. lnbuilt cupboards and double radiator.
Downstairs Cloaks
Low flush w.c., pedestal wash hand basin, radiator and beamed ceiling. Fitted coat hooks.
Fitted Farmhouse Kitchen
4.9m x 3.05m
Fitting from a beamed ceiling and a range of hand made units with a stainless steel bowl sink unit, range of double and single base and wall units, preparation work surfaces, double leaded light display cabinet, space for dishwasher, oil fired AGA cooker (not included in the sale). Full height shelving, radiator, shuttered windows and exterior side door leading onto the courtyard.
Utility/Breakfast Room
4.85m x 4.6m
L-shaped room, maximum measurements. Pair of glazed French doors providing natural light into the room and giving access onto the south facing garden. Feature designed units, housing plumbing for automatic washing machine, and space for a fridge, freezer and tumble dryer. A door leads onto the boiler room housing the oil fired central heating» boiler providing hot water for the domestic water systems and central heating radiators with thermostat and clock control.
Rear Entrance Porch
Quarry tiled floor and outside door leading onto the courtyard.
Cellar
Steps down from the inner hallway leading to a large CELLAR divided into a number of compartments ideal for storage or with the potential for further conversion. With vaulted wine cellar and original features.
FIRST FLOOR
Landing
Approached by an OPEN ANCIENT BALUSTRADE STAIRCASE to a HALF LANDING with a feature arch to picture window, giving access to the main FRONT LANDING with:
Bedroom One
4.95m x 3.86m
Shuttered picture windows overlooking the gardens. Decorative fireplace, inbuilt wardrobe, double radiator, picture rail and coved ceiling.
En-Suite/Dressing Room
3.05m x 2.41m
Return door to the landing, double radiator, shuttered window and understairs cupboard, with potential to convert into an en-suite W.C.
Bedroom Two
4.9m x 3.8m
Shuttered picture window overlooking the garden. Double panelled radiator, inbuilt wardrobe, recess display shelving, coved ceiling and picture rail.
Bedroom Three
5.33m x 3.58m
Shuttered windows overlooking the south facing garden, inbuilt wardrobe, double radiator and coved ceiling.
Bedroom Four
4.98m x 3.15m
Shuttered window overlooking the Grade 1 church next door, inbuilt storage cupboard, double radiator, coved ceiling and picture rail.
Additional Landing
To the rear wing accommodation having a radiator.
Bedroom Five/Study-Lounge
4.42m x 3.4m
Cottage picture window overlooking the south facing garden. Feature cast-iron fireplace, inbuilt display shelving, inbuilt wardrobe and radiator.
Main Bathroom
3.66m x 2.8m
Cottage window. Fitted with a White three piece suite comprising a large free standing oval bath, large shower over, pedestal wash hand basin with vanity light and mirror over, electric shaver point, modern stainless steel radiator, large walk-in linen cupboard housing the copper hot water cylinder, cold water tank and airing shelving.
Further Separate W.C & Shower Room
Cubical shower unit, low flush w.c., pedestal wash hand basin with tiled splashbacks and radiator.
SECOND FLOOR
Landing
Leading off a further staircase. inbuilt useful storage cupboards built into the eaves with access into the loft space. Storage heater.
Bedroom Six
4.93m x 2.95m
UPVC sealed unit double glazed window offering views over rural countryside and to "The Old Rectory's" own gravel courtyard. Radiator, fitted wall light and exposed beamed ceiling.
Bedroom Seven
4.88m x 2.9m
UPVC sealed unit double glazed window, radiator and exposed timber beams.
Bedroom Eight
4.93m x 2.87m
UPVC sealed unit double glazed window, radiator and exposed timber beams.
Guest Bathroom
4.93m x 2.82m
White three-piece suite comprising a walk-in shower, W.C. and pedestal wash hand basin with mirror and shaver point over. Radiator, exposed ceiling beams and fitted wall light.
Study
2.54m x 2.46m
Inbuilt separate airing cupboard serving the second floor hot water system and bathroom. Wooden skylight window.
THE GROUNDS
This stunning property sits within approximately seven-eighths of an acre, with well established lawns and plants, shrubbery and trees, a secluded vegetable garden, two gravelled driveway entrances, a double garage as well as two stand alone buildings with renovation potential. The garage also houses the household septic tank.
- COUNCIL TAXA payment made to your local authority in order to pay for local services like schools, libraries, and refuse collection. The amount you pay depends on the value of the property.Read more about council Tax in our glossary page.
- Band: G
- PARKINGDetails of how and where vehicles can be parked, and any associated costs.Read more about parking in our glossary page.
- Yes
- GARDENA property has access to an outdoor space, which could be private or shared.
- Yes
- ACCESSIBILITYHow a property has been adapted to meet the needs of vulnerable or disabled individuals.Read more about accessibility in our glossary page.
- Ask agent
Energy performance certificate - ask agent
Teversal Village, Sutton-in-Ashfield, NG17
Add an important place to see how long it'd take to get there from our property listings.
__mins driving to your place
Get an instant, personalised result:
- Show sellers you’re serious
- Secure viewings faster with agents
- No impact on your credit score



Your mortgage
Notes
Staying secure when looking for property
Ensure you're up to date with our latest advice on how to avoid fraud or scams when looking for property online.
Visit our security centre to find out moreDisclaimer - Property reference SUL210099. The information displayed about this property comprises a property advertisement. Rightmove.co.uk makes no warranty as to the accuracy or completeness of the advertisement or any linked or associated information, and Rightmove has no control over the content. This property advertisement does not constitute property particulars. The information is provided and maintained by Frank Innes, Sutton-In-Ashfield. Please contact the selling agent or developer directly to obtain any information which may be available under the terms of The Energy Performance of Buildings (Certificates and Inspections) (England and Wales) Regulations 2007 or the Home Report if in relation to a residential property in Scotland.
*This is the average speed from the provider with the fastest broadband package available at this postcode. The average speed displayed is based on the download speeds of at least 50% of customers at peak time (8pm to 10pm). Fibre/cable services at the postcode are subject to availability and may differ between properties within a postcode. Speeds can be affected by a range of technical and environmental factors. The speed at the property may be lower than that listed above. You can check the estimated speed and confirm availability to a property prior to purchasing on the broadband provider's website. Providers may increase charges. The information is provided and maintained by Decision Technologies Limited. **This is indicative only and based on a 2-person household with multiple devices and simultaneous usage. Broadband performance is affected by multiple factors including number of occupants and devices, simultaneous usage, router range etc. For more information speak to your broadband provider.
Map data ©OpenStreetMap contributors.




