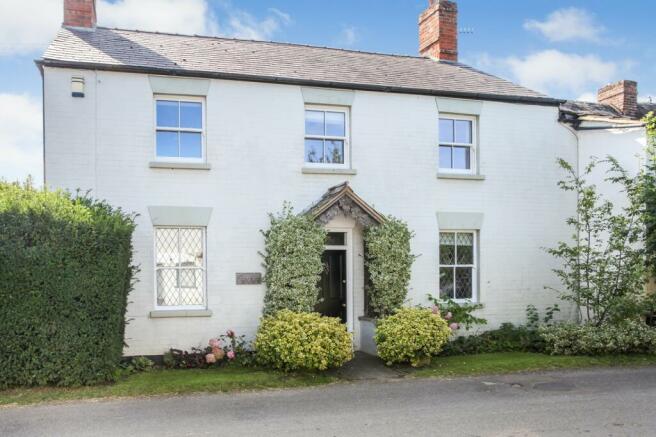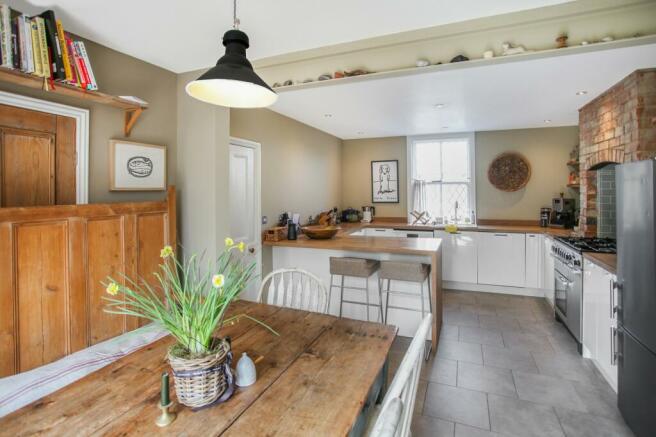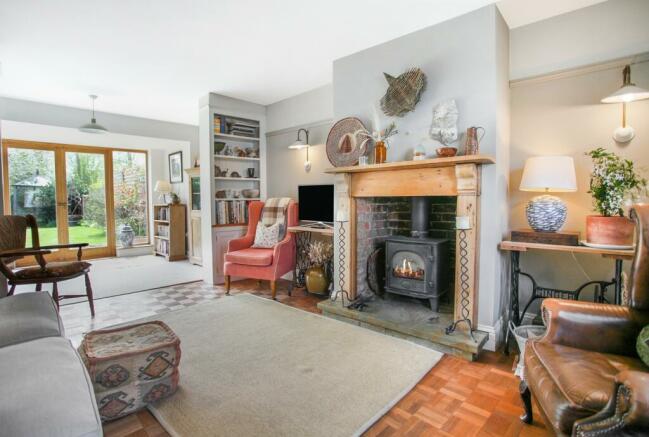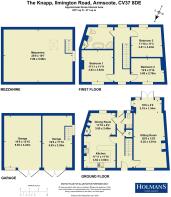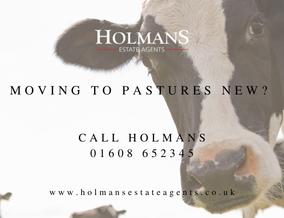
Ilmington Road, Armscote, Stratford-upon-Avon, Warwickshire. CV37 8DE

- PROPERTY TYPE
Semi-Detached
- BEDROOMS
3
- BATHROOMS
1
- SIZE
Ask agent
- TENUREDescribes how you own a property. There are different types of tenure - freehold, leasehold, and commonhold.Read more about tenure in our glossary page.
Freehold
Key features
- Three bedroom semi-detached
- Late Victorian village property
- Separate Coach House
- Open plan living room and garden room
- Kitchen Diner
- South Easterly facing enclosed rear garden
Description
The property has a through living room with a homely wood burning stove formed in open plan with a garden room area and direct access on to the south easterly facing enclosed rear garden. The well fitted kitchen has ample room for a dining table and picture windows, also with French doors leading out on to the garden.
At first floor level there is a four piece bathroom suite with a roll top bath and a separate shower cubicle with a rain shower head.
Other character features include some stripped pine floors and doors, exposed brickwork, several original fireplaces and a particularly beautiful well stocked antique walled garden. More contemporary refinements include gas fired central heating and many renewed windows with sealed unit double glazed panes.
Another notable feature of the property includes a double garage which is located only a few yards away on the other side of Ilmington Road with a studio or party room on the first floor. Planning permission was granted in February 2022 to increase the height and renew the roof and create a kitchen and shower room on the ground floor (Stratford District Council reference 21/03715/FUL).
Only to be described further in superlatives the property is located less than 100 yards from one of the most respected gastropubs in the whole of the North Cotswolds; The Fuzzy Duck. Armscote is located close to the junction of the A3400 and the A429 (the Fosseway) allowing ease of access to Moreton in Marsh where there are rail links to London Paddington and the traditional market town of Shipston on Stour, Chipping Campden and of course Stratford-upon-Avon.
Accommodation Comprises
Central Entrance Hall
Easy staircase rising to first floor with battened balustrade and stripped pine banister. Parquet oak flooring. Dado rail. Column radiator. Built in understairs storage cupboard.
Through Living Room
6.25m x 3.81m (20' 06" x 12' 06")
Formed in open plan with garden room. Living room with matching oak parquet flooring to the hallway. Substantial fireplace with slate hearth and Stovax cast iron multi fuel burning stove set into chimney breast with antique pine surround. Highlighted picture rail. Four wall mounted light points. Column radiator. Built in room divider bookshelf unit with two cupboards below and shelves above.
Garden room
3.20m x 1.35m (10' 06" x 4' 05" )
South easterly facing aspect with picture windows overlooking the well screened rear garden. Column radiator.
Through Kitchen/Diner
Kitchen Area
3.63m x 3.61m (11' 11" x 11' 10" )
Solid hardwood work surfaces fitted to three sides with inset enamelled sink unit with single drainer and mixer tap. Corner carousel unit, integrated refuse cupboard. All melamine fronted units incorporating three drawer unit and ten further base cupboards. Original fireplace now with inset five ring gas stove and double oven below. Antique rustic brick former chimney breast. Ceramic tile floor to the whole of the room.
Rear Dining Area
3.61m x 2.49m (11' 10" x 8' 02")
Built in cupboard with antique doors. Second cast iron wood burning stove currently for ornamental purposes. Column radiator. Double French style doors leading on to south easterly facing rear garden. Access to rear hallway.
Rear Hallway
Ceramic tile floor.
Ground Floor Cloakroom
Two piece suite in white with wall mounted wash hand basin and low flush wc. Ceramic floor.
First Floor Landing
Stripped pine floor. Gallery style landing with battened balustrade and stripped pine banister. Particularly attractive outlook over enclosed rear garden.
Rear Bedroom 2
3.61m x 3.43m (11' 10" x 11' 03" )
Column radiator. Attractive outlook over rear garden.
Bathroom
Ceramic tile floor. Four piece suite in white with low flush wc, pedestal wash hand basin, roll top freestanding clawed bath with hand held shower attachment and separate fully tiled shower cubicle with rain head shower and hand held shower spray. Timber panelled to dado height. Built in shelves and cupboard. Column radiator. Frosted window. Built in extractor. Access to loft area housing gas fired central heating boiler and a lagged cylinder and immersion heater.
Front Bedroom 1
3.63m x 3.63m (11' 11" x 11' 11" )
Stripped pine floor. Column radiator. Renewed double glazed sash window. Original cast iron fireplace set into ornamental chimney breast.
Front Bedroom 3
3.81m x 2.69m (12' 06" x 8' 10" )
Original cast iron fireplace. Column radiator. Attractive outlook over gardens and treescape.
Outside
Rear Garden
18.29m x 13.72m (60' 0" x 45' 0")
Lawned area with particularly well stocked and attractive shrubbery borders. Octagonal glazed greenhouse. Brick built garden store with outside light. Flagged area for alfresco dining. Side access with private gated access leading to Ilmington Road. The garden has a brick wall surround.
Double Garage (Former Coach House)
The left hand garage has power and light installed. Brick floor and double timber entrance doors. The right hand garage has a block paved area with built in storage facility and staircase rising to first floor studio.
First Floor Studio
7.85m x 5.97m (25' 09" x 19' 07")
Suitable for a variety of purposes and on which there is a planning facility for an arts studio and for a ground floor kitchen and shower room. The planning permission also incorporates the raising of the supporting wall for an extra 3 bricks increasing the head height and also changing the pitch of the roof.
Brochures
Brochure- COUNCIL TAXA payment made to your local authority in order to pay for local services like schools, libraries, and refuse collection. The amount you pay depends on the value of the property.Read more about council Tax in our glossary page.
- Band: D
- PARKINGDetails of how and where vehicles can be parked, and any associated costs.Read more about parking in our glossary page.
- Yes
- GARDENA property has access to an outdoor space, which could be private or shared.
- Yes
- ACCESSIBILITYHow a property has been adapted to meet the needs of vulnerable or disabled individuals.Read more about accessibility in our glossary page.
- Ask agent
Ilmington Road, Armscote, Stratford-upon-Avon, Warwickshire. CV37 8DE
NEAREST STATIONS
Distances are straight line measurements from the centre of the postcode- Stratford-upon-Avon Station7.1 miles
About the agent
Holmans Estate Agents in Moreton in Marsh are one of the most progressive firms of estate agents in the North Cotswolds based at our prominent centrally located town centre premises in this bustling market town. The company operates in one of the most attractive areas of middle England and the Directors and Staff have a wealth of local knowledge and experience specialising in the sales and lettings of country homes and cottages. We also have a specialist new homes departme
Industry affiliations



Notes
Staying secure when looking for property
Ensure you're up to date with our latest advice on how to avoid fraud or scams when looking for property online.
Visit our security centre to find out moreDisclaimer - Property reference PRA12418. The information displayed about this property comprises a property advertisement. Rightmove.co.uk makes no warranty as to the accuracy or completeness of the advertisement or any linked or associated information, and Rightmove has no control over the content. This property advertisement does not constitute property particulars. The information is provided and maintained by Holmans Estate Agents, Moreton-In-Marsh. Please contact the selling agent or developer directly to obtain any information which may be available under the terms of The Energy Performance of Buildings (Certificates and Inspections) (England and Wales) Regulations 2007 or the Home Report if in relation to a residential property in Scotland.
*This is the average speed from the provider with the fastest broadband package available at this postcode. The average speed displayed is based on the download speeds of at least 50% of customers at peak time (8pm to 10pm). Fibre/cable services at the postcode are subject to availability and may differ between properties within a postcode. Speeds can be affected by a range of technical and environmental factors. The speed at the property may be lower than that listed above. You can check the estimated speed and confirm availability to a property prior to purchasing on the broadband provider's website. Providers may increase charges. The information is provided and maintained by Decision Technologies Limited. **This is indicative only and based on a 2-person household with multiple devices and simultaneous usage. Broadband performance is affected by multiple factors including number of occupants and devices, simultaneous usage, router range etc. For more information speak to your broadband provider.
Map data ©OpenStreetMap contributors.
