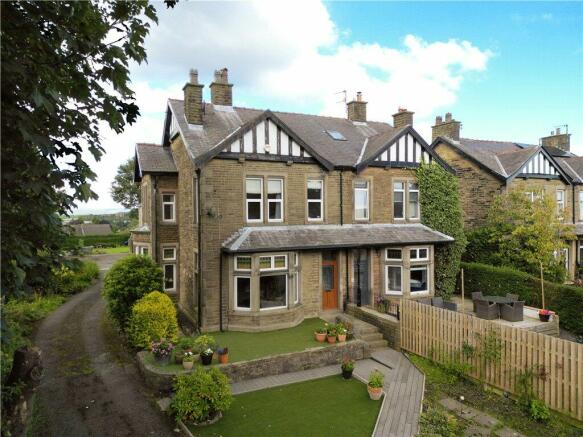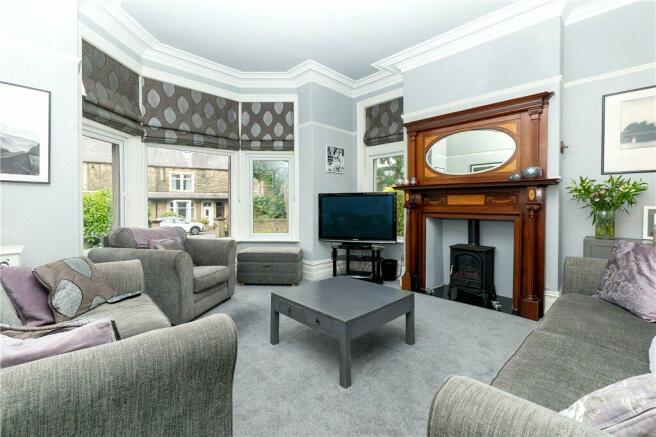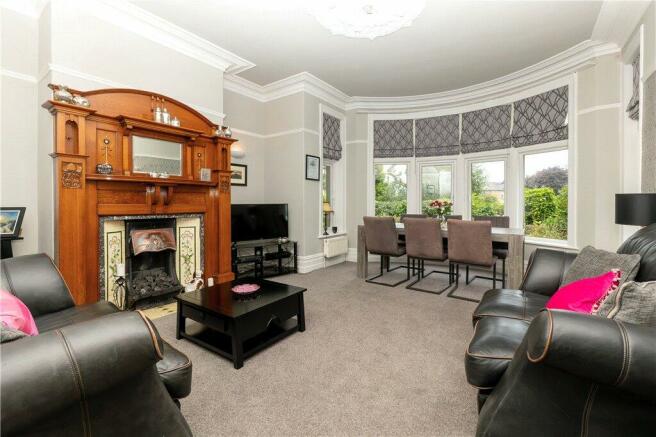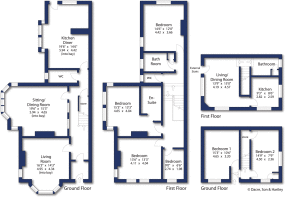
Gisburn Road, Barnoldswick, Lancashire, BB18
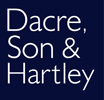
- PROPERTY TYPE
Semi-Detached
- BEDROOMS
4
- BATHROOMS
2
- SIZE
1,936 sq ft
180 sq m
- TENUREDescribes how you own a property. There are different types of tenure - freehold, leasehold, and commonhold.Read more about tenure in our glossary page.
Freehold
Key features
- A grand family home
- Four bedrooms
- Two bathrooms
- Fabulous entertaining dining kitchen
- Ample off street parking
- Magical rear family sized garden
- Desirable residential location
- Additional two bedroom cottage included
Description
This prestigious Edwardian semi-detached residence, with the unique addition of a two bedroom cottage included in this sale, dating back to 1904, offering four bedrooms, two bathrooms, two large reception rooms and a fabulous dining kitchen area. This property includes a front garden with driveway leading to ample residents parking and stunning lawned garden to the rear.
Entering from the front elevation, into the vestibule and through to the grand entrance hallway with laminate flooring, staircase to the first floor and an abundance of natural light. The hallway provides access to all the principal rooms, the first being the spacious living room including gas fired stove with original mahogany fireplace and large bay window. Following the property through, you will reach the sitting/dining room. Another room of a fantastic size, this provides an open gas fire with original oak fireplace and large bay window. Also off the hallway is a recently updated downstairs w.c., with low flush w.c., vanity hand wash basin and heated towel rail. The dining kitchen offers a selection of base, wall and drawer units, plumbing for a washing machine and dishwasher, space for a free standing fridge/freezer, newly fitted oven, induction hob with extractor fan above, the impressive feature of a cast iron Yorkshire Range adding to the character that this property offers and space for a dining table. There is access to the rear of the property from the kitchen.
To the first floor, the split level landing with return staircase provides access to all four bedrooms and bathroom facilities. The master bedroom includes a feature fireplace and fantastic long distance views. The en suite has an oversized shower cubicle, hand wash basin, low flush w.c. and underfloor heating. There are two other large bedrooms offering spacious accommodation, both with feature fireplaces, and a single bedroom which could be used as a useful working from home office space if needed. The family bathroom is extremely well presented, comprising of a panelled bath with shower over, pedestal hand wash basin, heated towel rail, tiled walls and flooring, useful airing cupboard with the w.c. being separate.
Externally, from the rear the property offers a tarmaced driveway leading to a useful oversized shed for additional storage. The delightful and private lawned area with gorgeous open views. The garden is well cared for and has mature trees and shrubs to the side, and a grey Indian stone paved patio area allowing for outside entertainment. At the bottom of the garden, the present owners also have a selection of vegetable patches and raised flowerbeds. To the front elevation, there is a split level, astroturfed garden with delightful pots and shrubs with decking pathway.
There is also the unique feature of a two bedroom cottage included in this sale. The accommodation is over two floors, with the two double bedrooms being found on the ground floor. To the first floor, via the staircase there is the house bathroom comprising of a bath with shower over, w.c., hand wash basin and airing cupboard. The open plan living/dining room offers stunning views and additional external access via stone steps, as seen on our images. The kitchen includes base, wall and drawer units with worktops over, four ring gas hob, electric oven, plumbing for a washing machine and space for a free standing fridge/freezer. Internal images for the cottage are to follow.
This is a freehold property.
AGENTS NOTES:
Please note that both 58 and 58A are on the same title, however they do have separate council tax bands and EPC's. Both properties are on separate mains services. We have been made aware that there is a Tree Preservation Order on a tree in the rear garden.
Barnoldswick is an ever popular West Craven location having numerous facilities including supermarket, high quality schooling, shops and leisure facilities. The conurbations of both Lancashire and Yorkshire are eminently accessible as is the national motorway network in nearby Colne.
Upon entering Thornton in Craven from the Skipton direction follow the main road through until you see the right turn towards Barnoldswick. Take this right turn, continuing along Skipton Road for just over two miles, entering the centre of Barnoldswick. At the mini roundabout, turn right on to Gisburn Road and after around 350 yards the property will be easily identified by our Dacre, Son and Hartley ‘For Sale’ board on the right hand side.
Brochures
Particulars- COUNCIL TAXA payment made to your local authority in order to pay for local services like schools, libraries, and refuse collection. The amount you pay depends on the value of the property.Read more about council Tax in our glossary page.
- Band: E
- PARKINGDetails of how and where vehicles can be parked, and any associated costs.Read more about parking in our glossary page.
- Yes
- GARDENA property has access to an outdoor space, which could be private or shared.
- Yes
- ACCESSIBILITYHow a property has been adapted to meet the needs of vulnerable or disabled individuals.Read more about accessibility in our glossary page.
- Ask agent
Gisburn Road, Barnoldswick, Lancashire, BB18
NEAREST STATIONS
Distances are straight line measurements from the centre of the postcode- Colne Station4.6 miles
- Gargrave Station5.3 miles
About the agent
Estate Agents Skipton
We offer property for sale, including new homes in Skipton, The Yorkshire Dales and East Lancashire. Towns & Villages covered by Dacres North Yorkshire Estate Agents in Skipton include Gargrave, Grassington, Hetton and surrounding areas, Kettlewell and Malham. To the south of Skipton we have property for sale in Silsden, Crosshills, Bradley and Carleton. In East Lancashire we have property for sale in Barnoldswick, Earby, Colne & Salterforth.
Whether y
Industry affiliations

Notes
Staying secure when looking for property
Ensure you're up to date with our latest advice on how to avoid fraud or scams when looking for property online.
Visit our security centre to find out moreDisclaimer - Property reference CSC231535. The information displayed about this property comprises a property advertisement. Rightmove.co.uk makes no warranty as to the accuracy or completeness of the advertisement or any linked or associated information, and Rightmove has no control over the content. This property advertisement does not constitute property particulars. The information is provided and maintained by Dacre Son & Hartley, Skipton. Please contact the selling agent or developer directly to obtain any information which may be available under the terms of The Energy Performance of Buildings (Certificates and Inspections) (England and Wales) Regulations 2007 or the Home Report if in relation to a residential property in Scotland.
*This is the average speed from the provider with the fastest broadband package available at this postcode. The average speed displayed is based on the download speeds of at least 50% of customers at peak time (8pm to 10pm). Fibre/cable services at the postcode are subject to availability and may differ between properties within a postcode. Speeds can be affected by a range of technical and environmental factors. The speed at the property may be lower than that listed above. You can check the estimated speed and confirm availability to a property prior to purchasing on the broadband provider's website. Providers may increase charges. The information is provided and maintained by Decision Technologies Limited. **This is indicative only and based on a 2-person household with multiple devices and simultaneous usage. Broadband performance is affected by multiple factors including number of occupants and devices, simultaneous usage, router range etc. For more information speak to your broadband provider.
Map data ©OpenStreetMap contributors.
