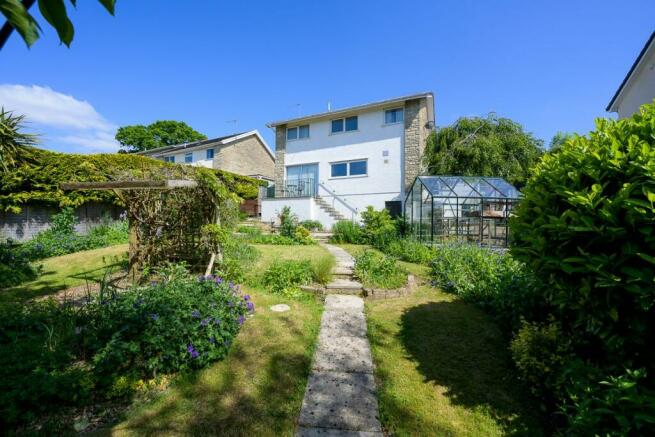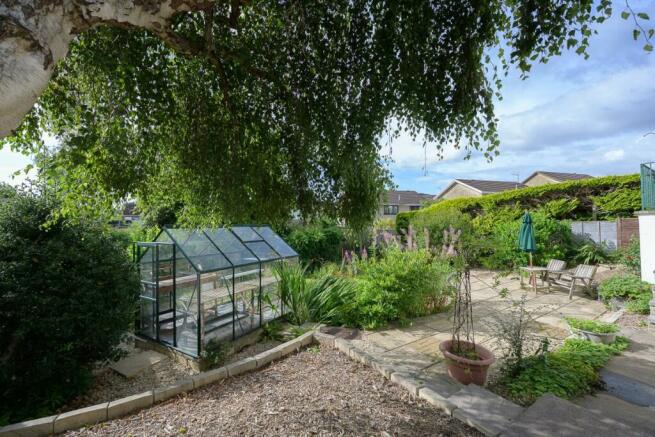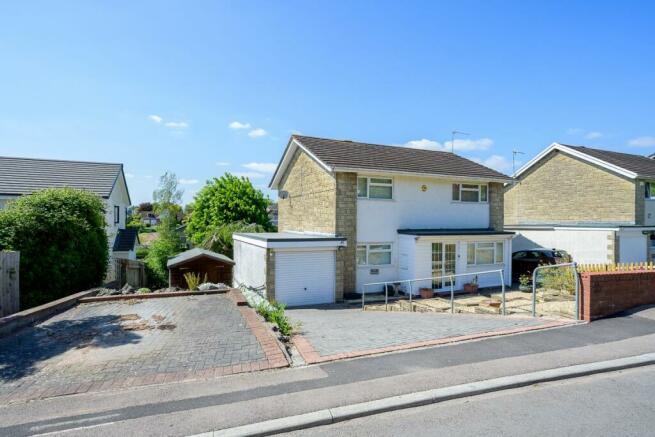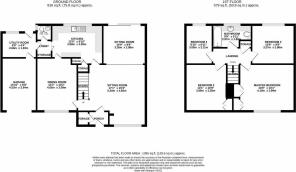Duchess Road, Osbaston, Monmouth

- PROPERTY TYPE
Detached
- BEDROOMS
4
- BATHROOMS
1
- SIZE
1,399 sq ft
130 sq m
- TENUREDescribes how you own a property. There are different types of tenure - freehold, leasehold, and commonhold.Read more about tenure in our glossary page.
Freehold
Key features
- Chain Free
- GARAGE
- Good Location For Commute
- Peaceful Location
- Excellent School Catchment Area
- Downstairs WC
- Large Open Plan Living Room
- Four Bedroom Family Home
- Detached with West Facing Rear Garden
Description
Perfectly located for Monmouth's excellent Schools the property also has convenient access to the main road network, with the A40 only a five-minute drive away, connecting you to the M4 in the south and the M50 / M5 in the north. Bristol and Cardiff are both within an hour's drive, and the closest railway stations are Lydney and Abergavenny, 13 and 17 miles away respectively. Monmouth town has a variety of local shops and businesses, as well as an M&S food hall and a Waitrose.
Council Tax Band: F (Monmouthshire County Council)
Tenure: Freehold
Entrance Porch
Double glazed door with windows to either side, tiled flooring
full height storage cupboard for cloaks.
Sitting Room
5.2m x 4.65m
Double glazed window to front. Wall inset electric fire. Open plan with a high ceilings leading to dining area 2.98m x 3.28m with sliding doors to the terrace and rear garden.
Dining Room/Study
4.05m x 3.09m
Double glazed window to front. Ideal as a study or downstairs bedroom.
Kitchen
3.88m x 3m
Double glazed window to front. Fitted with a range of wall and base units tiled splashbacks, space for dishwasher, fridge freezer and free-standing cooker. Understairs larder cupboard and cupboard housing the hot air heating system.
WC
Window to the side, wash hand basin and low level W.C.
Utility
2.66m x 1.93m
Space for washing machine/tumble dryer and upright fridge freezer. Door to integral garage and rear garden.
Landing
Airing cupboard. Access to loft space.
Principal Bedroom
4.19m x 3.99m
Double glazed picture window to front, two fitted wardrobes.
Bedroom 2
3.99m x 3.28m
Double glazed window to front. Double fitted wardrobes.
Bedroom 3
3.27m x 2.98m
Double glazed window to the rear with distant far reaching views.
Bedroom 4
3m x 2.11m
Double glazed window to rear.
Bathroom
2.97m x 1.8m
Double glazed obscure window to rear. Bath with shower over, low level W.C., fitted vanity unit.
Garage
4.52m x 2.64m
Extensive shelving, up and over door, power and light.
Outside
The west facing rear garden of this property offers a delightful sunny aspect, adorned with an assortment of established plants and mature borders filled with a variety of flowers and shrubs. A generously sized paved patio area and a greenhouse offer additional charm, while a good size lawn completes the picture. Adjacent to the sitting room, there's a raised sun terrace, paved and flanked by railings on either side. On the side of the house, is a practical lean-to/storage area, along with a shed for garden equipment storage. There is off-road parking for two vehicles, in addition to the garage. The property also offers useful under-cellar storage accessible from the rear.
Services
Mains electricity, gas, water and drainage are connected to the property.
Brochures
Brochure- COUNCIL TAXA payment made to your local authority in order to pay for local services like schools, libraries, and refuse collection. The amount you pay depends on the value of the property.Read more about council Tax in our glossary page.
- Band: F
- PARKINGDetails of how and where vehicles can be parked, and any associated costs.Read more about parking in our glossary page.
- Garage,Off street
- GARDENA property has access to an outdoor space, which could be private or shared.
- Private garden
- ACCESSIBILITYHow a property has been adapted to meet the needs of vulnerable or disabled individuals.Read more about accessibility in our glossary page.
- Ask agent
Duchess Road, Osbaston, Monmouth
NEAREST STATIONS
Distances are straight line measurements from the centre of the postcode- Lydney Station11.1 miles
About the agent
With over 25 years of specialist experience in the property market between them, Kate & Karren have developed expert knowledge of sales and lettings in the local area having lived in and around Ross-on-Wye since 2000. They have a deep understand of the buying, selling and renting process and know that it requires attention to detail, honesty and great communication. They treat all their clients like family, taking care of you and your property in same way they do their own.
At The Prope
Industry affiliations

Notes
Staying secure when looking for property
Ensure you're up to date with our latest advice on how to avoid fraud or scams when looking for property online.
Visit our security centre to find out moreDisclaimer - Property reference RS0443. The information displayed about this property comprises a property advertisement. Rightmove.co.uk makes no warranty as to the accuracy or completeness of the advertisement or any linked or associated information, and Rightmove has no control over the content. This property advertisement does not constitute property particulars. The information is provided and maintained by The Property Hub, Ross On Wye. Please contact the selling agent or developer directly to obtain any information which may be available under the terms of The Energy Performance of Buildings (Certificates and Inspections) (England and Wales) Regulations 2007 or the Home Report if in relation to a residential property in Scotland.
*This is the average speed from the provider with the fastest broadband package available at this postcode. The average speed displayed is based on the download speeds of at least 50% of customers at peak time (8pm to 10pm). Fibre/cable services at the postcode are subject to availability and may differ between properties within a postcode. Speeds can be affected by a range of technical and environmental factors. The speed at the property may be lower than that listed above. You can check the estimated speed and confirm availability to a property prior to purchasing on the broadband provider's website. Providers may increase charges. The information is provided and maintained by Decision Technologies Limited. **This is indicative only and based on a 2-person household with multiple devices and simultaneous usage. Broadband performance is affected by multiple factors including number of occupants and devices, simultaneous usage, router range etc. For more information speak to your broadband provider.
Map data ©OpenStreetMap contributors.




