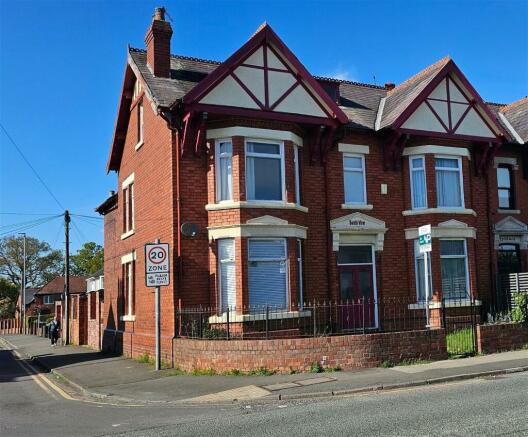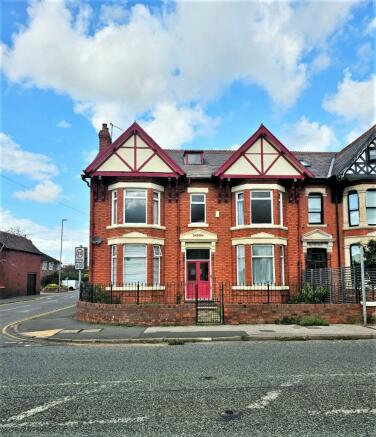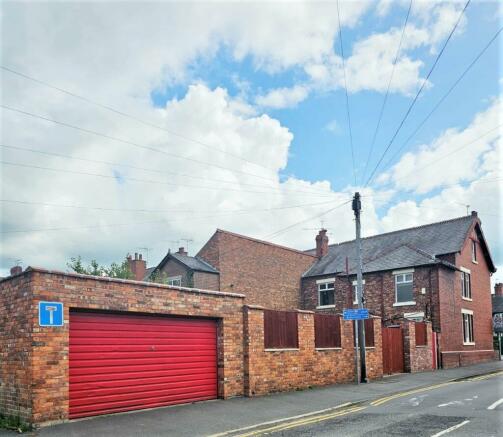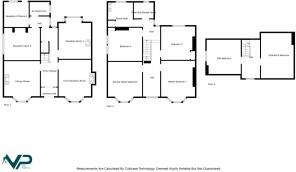Nantwich Road Crewe, CW2 6PF

- PROPERTY TYPE
Semi-Detached
- BEDROOMS
6
- BATHROOMS
2
- SIZE
Ask agent
- TENUREDescribes how you own a property. There are different types of tenure - freehold, leasehold, and commonhold.Read more about tenure in our glossary page.
Freehold
Key features
- Double Fronted Victorian Semi-Detached House
- Rare Find
- Original Features
- 6 Bedrooms
- 4 Receptions
- Dining Kitchen
- Large Family Bathroom
- Double Garage
- Large Garden
- Excellent access facilities
Description
Rare opportunity to purchase this outstanding period semi-detached house with many original features. Boasting 5/6 bedrooms, 4 reception rooms and double garage this would make an ideal home for the family that is looking to add, preserve and really love this home as it has been by the current sellers. Upon entering you immediately are charmed by this piece of property history with its Minton flooring, rich cornice, picture rail, stripped paneled doors and floors one right away would want to buy this home. Ideally located close to schools, colleges, shops and services and of course Nantwich town itself. Call today to book your a viewing
About The Location
Entrance Porch - 1.78m x 1.03m (5'10" x 3'4")
Entrance Hall
Reception 1 - 4.96m x 4.04m (16'3" x 13'3")into bay
Reception 2 - 4.91m x 3.87m (16'1" x 12'8")max
Dining Kitchen - 4.77m x 4.2m (15'7" x 13'9")max
Inner Hall - 2.21m x 1.17m (7'3" x 3'10")
Reception 3 - 4.27m x 3.63m (14'0" x 11'10")max
Reception 4 - 3.08m x 2.88m (10'1" x 9'5")max
Cloakroom - 2.26m x 1.56m (7'4" x 5'1")
First Floor Landing
Bedroom 1 - 5.01m x 4.21m (16'5" x 13'9")max
Bedrrom 2 - 4.73m x 4.21m (15'6" x 13'9")max
Bedroom 3 - 3.91m x 3.87m (12'9" x 12'8")max
Bedroom 4 - 4.25m x 3.63m (13'11" x 11'10")max
Family Room - 3.05m x 2.73m (10'0" x 8'11")max
Potential Shower Room - 2.23m x 1.92m (7'3" x 6'3")
2nd Floor Landing
Bedroom 5 - 4.27m x 3.83m (14'0" x 12'6")
Potential 6 bedroom - 5.42m x 3.9m (17'9" x 12'9")max
Outside - 5.51m x 5.48m (18'0" x 17'11") garage
Brochures
Brochure 1- COUNCIL TAXA payment made to your local authority in order to pay for local services like schools, libraries, and refuse collection. The amount you pay depends on the value of the property.Read more about council Tax in our glossary page.
- Band: E
- PARKINGDetails of how and where vehicles can be parked, and any associated costs.Read more about parking in our glossary page.
- Garage
- GARDENA property has access to an outdoor space, which could be private or shared.
- Yes
- ACCESSIBILITYHow a property has been adapted to meet the needs of vulnerable or disabled individuals.Read more about accessibility in our glossary page.
- Ask agent
Nantwich Road Crewe, CW2 6PF
NEAREST STATIONS
Distances are straight line measurements from the centre of the postcode- Crewe Station0.8 miles
- Nantwich Station3.2 miles
- Sandbach Station5.0 miles
About the agent
We are an estate agency that prides ourselves on providing a unique and caring service to each and every one of our clients. With years of experience in the industry, we understand that buying or selling a home can be a stressful and emotional experience. That's why we take the time to get to know our clients and their individual needs, tailoring our services to ensure that the process is as smooth and stress-free as possible. Our high level of integrity is something that we take very serious
Industry affiliations

Notes
Staying secure when looking for property
Ensure you're up to date with our latest advice on how to avoid fraud or scams when looking for property online.
Visit our security centre to find out moreDisclaimer - Property reference S675300. The information displayed about this property comprises a property advertisement. Rightmove.co.uk makes no warranty as to the accuracy or completeness of the advertisement or any linked or associated information, and Rightmove has no control over the content. This property advertisement does not constitute property particulars. The information is provided and maintained by Vetta Properties Ltd, Crewe. Please contact the selling agent or developer directly to obtain any information which may be available under the terms of The Energy Performance of Buildings (Certificates and Inspections) (England and Wales) Regulations 2007 or the Home Report if in relation to a residential property in Scotland.
*This is the average speed from the provider with the fastest broadband package available at this postcode. The average speed displayed is based on the download speeds of at least 50% of customers at peak time (8pm to 10pm). Fibre/cable services at the postcode are subject to availability and may differ between properties within a postcode. Speeds can be affected by a range of technical and environmental factors. The speed at the property may be lower than that listed above. You can check the estimated speed and confirm availability to a property prior to purchasing on the broadband provider's website. Providers may increase charges. The information is provided and maintained by Decision Technologies Limited. **This is indicative only and based on a 2-person household with multiple devices and simultaneous usage. Broadband performance is affected by multiple factors including number of occupants and devices, simultaneous usage, router range etc. For more information speak to your broadband provider.
Map data ©OpenStreetMap contributors.




