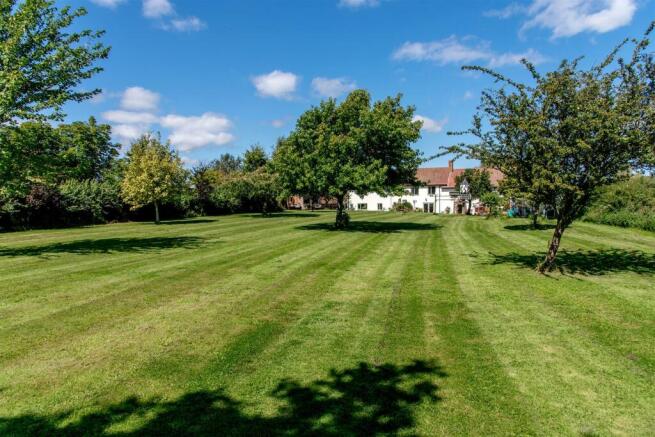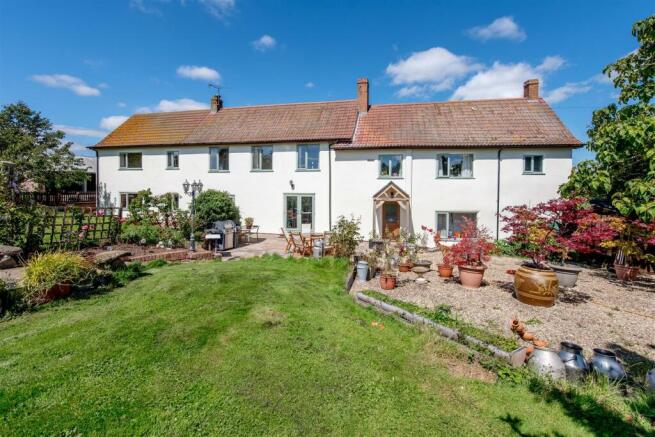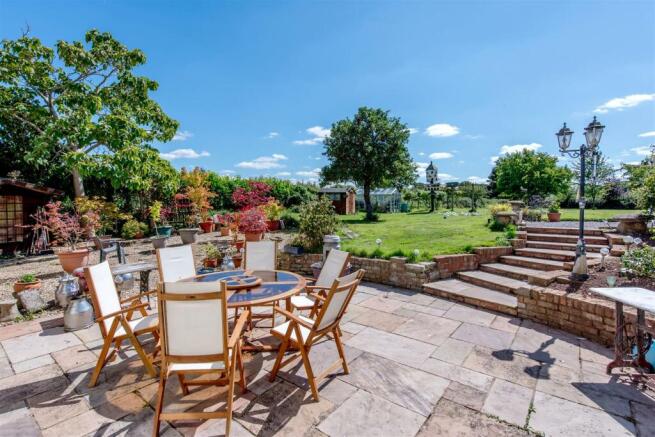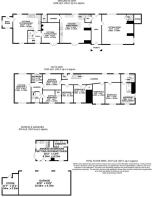
Outwood, Taunton

- PROPERTY TYPE
Detached
- BEDROOMS
7
- BATHROOMS
3
- SIZE
4,167 sq ft
387 sq m
- TENUREDescribes how you own a property. There are different types of tenure - freehold, leasehold, and commonhold.Read more about tenure in our glossary page.
Freehold
Key features
- Flexible Accommodation
- Quiet Accessible Location
- Large gardens
- Outbuildings
- 5 Acres in Total
- 7 Bedrooms in All
- Freehold
- Council Tax Band G
Description
Situation - Outwood Farm lies in a wonderful location on the outskirts of the hamlet of Outwood and enjoys lovely views over open countryside. The property adjoins Taunton and Bridgwater canal with its tow path, which provides a lovely spot for walking and cycling with traffic free access between the villages and towns of Taunton and Bridgwater and is a haven for wildlife. The larger village of North Newton has a popular village pub and primary school. Taunton is within easy reach being seven miles away and provides an excellent range of shopping, leisure and recreational facilities as well as Somerset County Cricket Club. Taunton has excellent schooling in both the independent and state sector and Outwood Farm also benefits from being in the Heathfield Community School catchment area. Taunton town has excellent communication links, including a mainline railway station with direct links to London Paddington and access to the M5 motorway via junction 25.
Description - Outwood Farm is a substantial detached farmhouse providing over 3,000 sq. ft. of accommodation to include the adjoining cottage. The property has great flexibility to be two units and equally it would be very easy to integrate back to a larger house. The property is believed to have been constructed in the 16th century with later editions.
Outwood Farm has a range of neighbouring buildings, that the current owners are converting for their next dwelling. The property is offered for sale with approximately 1.25 acre of garden and buildings and further is available land by separate negotiations.
Accommodation - A pathway leads from the parking area to the covered front porch and further into the cross-passage hallway with highly attractive plank and munton screen. There is a Downstairs cloakroom and steps to the sitting room, which is a fine triple aspect room, centred on a feature fireplace with stone quoins and a heavy beam over. To one side is the turning staircase rising to the first floor. From the hall, steps lead up to the kitchen with a block brick original floor, double doors to the garden and eye and low-level kitchen units. From the kitchen, stairs rise to the first floor, and there is a door to the walk-in pantry.
On the first floor the property has four main bedrooms, a separate cloakroom and a family bathroom. The annexe can be accessed on the top floor, which leads to the bedroom five, which has the potential to be re-integrated back into the main house, but it is currently part of the cottage.
Adjoining Cottage - The adjoining cottage is also accessed via a covered porch, which leads into a kitchen diner and further to an inner hall and the sitting room. The kitchen is fully fitted with a range of units. From the hall stairs lead to the first floor, where there is currently bedroom five, six and seven and a family bathroom.
The Old Hen House:
To the rear of the property there is a separate cottage, known as The Old Hen House, which provides further accommodation, to include a kitchen diner, sitting area, bedroom and en-suite shower room.
Outside - The property is approached over the canal and via a private road, which only provides access to Outwood Farm and the neighbouring buildings, which are retained by our client. There is a very large front garden, which is predominately laid to lawn with an extensive range of flower and shrub borders, ample patios for sitting out and enjoying the weather. To the rear there is a further lawned garden, which leads up to the adjoining land, which is available by separate negotiations.
The property also benefits from a three bay open fronted garage and there is a workshop which is timber framed.
Land - Included with the sale is 3.75 acres of land in the field adjoining the garden to the rear. The exact boundaries are to be defined. Our clients own further land, which may be available by separate negotiation.
Agents Note - The property is for sale with approximately 1.25 acres for a Guide Price of £850,000.
Brochures
Outwood, Taunton- COUNCIL TAXA payment made to your local authority in order to pay for local services like schools, libraries, and refuse collection. The amount you pay depends on the value of the property.Read more about council Tax in our glossary page.
- Band: G
- PARKINGDetails of how and where vehicles can be parked, and any associated costs.Read more about parking in our glossary page.
- Yes
- GARDENA property has access to an outdoor space, which could be private or shared.
- Yes
- ACCESSIBILITYHow a property has been adapted to meet the needs of vulnerable or disabled individuals.Read more about accessibility in our glossary page.
- Ask agent
Outwood, Taunton
Add an important place to see how long it'd take to get there from our property listings.
__mins driving to your place
Get an instant, personalised result:
- Show sellers you’re serious
- Secure viewings faster with agents
- No impact on your credit score
Your mortgage
Notes
Staying secure when looking for property
Ensure you're up to date with our latest advice on how to avoid fraud or scams when looking for property online.
Visit our security centre to find out moreDisclaimer - Property reference 32544196. The information displayed about this property comprises a property advertisement. Rightmove.co.uk makes no warranty as to the accuracy or completeness of the advertisement or any linked or associated information, and Rightmove has no control over the content. This property advertisement does not constitute property particulars. The information is provided and maintained by Stags, Taunton. Please contact the selling agent or developer directly to obtain any information which may be available under the terms of The Energy Performance of Buildings (Certificates and Inspections) (England and Wales) Regulations 2007 or the Home Report if in relation to a residential property in Scotland.
*This is the average speed from the provider with the fastest broadband package available at this postcode. The average speed displayed is based on the download speeds of at least 50% of customers at peak time (8pm to 10pm). Fibre/cable services at the postcode are subject to availability and may differ between properties within a postcode. Speeds can be affected by a range of technical and environmental factors. The speed at the property may be lower than that listed above. You can check the estimated speed and confirm availability to a property prior to purchasing on the broadband provider's website. Providers may increase charges. The information is provided and maintained by Decision Technologies Limited. **This is indicative only and based on a 2-person household with multiple devices and simultaneous usage. Broadband performance is affected by multiple factors including number of occupants and devices, simultaneous usage, router range etc. For more information speak to your broadband provider.
Map data ©OpenStreetMap contributors.









