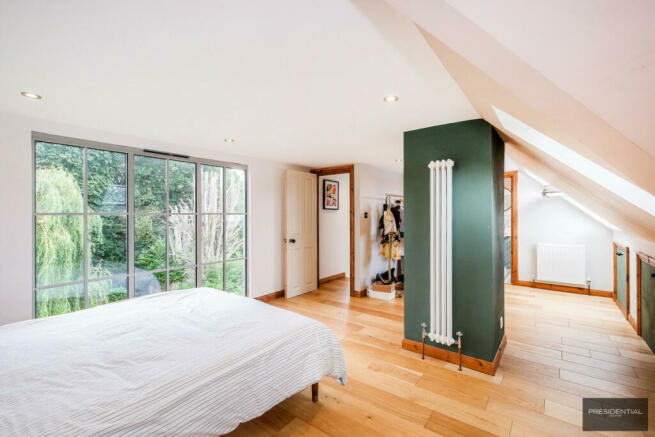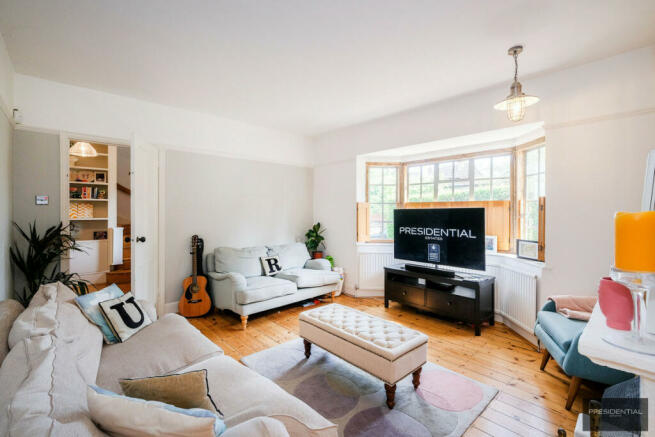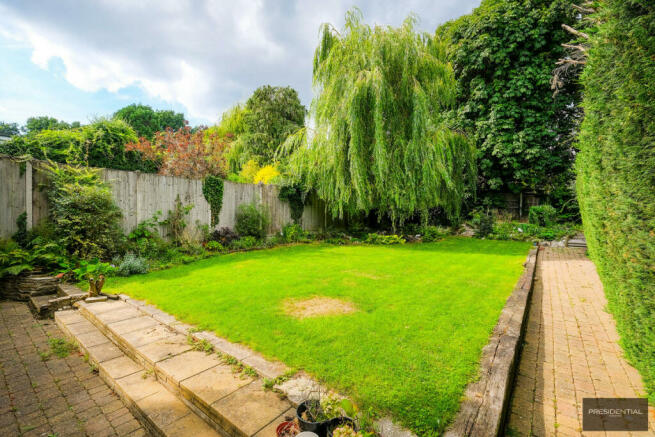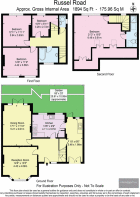Russell Road, Buckhurst Hill, IG9

- PROPERTY TYPE
Semi-Detached
- BEDROOMS
4
- BATHROOMS
2
- SIZE
1,894 sq ft
176 sq m
- TENUREDescribes how you own a property. There are different types of tenure - freehold, leasehold, and commonhold.Read more about tenure in our glossary page.
Freehold
Key features
- Chain Free
- Guide Price £1,000,000-£1,150,000
- Four bedroom semi-detached character property
- Located on one of Buckhurst Hill's most desirable roads
- Driveway for three cars
- St Johns' School Primary School catchment
- Beautiful rear garden
- Master Bedroom with Master en-suite
- Central Line Station and Queens Road close by
- Spanning just under 2000 square feet
Description
The entrance hall feels exceptionally welcoming with its exposed and reconditions floorboards, solid oak doors and original windows. The front reception room has been transformed into a cosy family snug and is flooded with natural light. There are bespoke window shutters for added privacy. There is original fireplace set perfectly for traditional open fire or log burner.
The rear reception room is currently being used as the family dining room. This also has a original fireplace housing wood burning stove making this the main focal point of the dining room. The room offers enough space to accommodate a large dinner party seating ten guests. To the rear of the dining room has twin French doors that open out on the garden.
If you love a traditional kitchen, then you must see this one! The kitchen suite has been handmade in solid oak with matching worksurfaces. There is ample space for appliances twinned by a beautiful ceramic butler sink. There is also a original larder cupboard and a Rayburn oven!
First Floor: As you make your way upstairs you straight away notice the ceiling height which give the feeling of even more space. There are three excellent sized bedrooms and a family bathroom. The bathroom offers a touch of luxury, with Burlington suite, freestanding roll top bath with shower, high quality fittings and stylish tiling. There is a separate WC that matches the bathroom.
Second Floor: In 2021 the loft space underwent a huge transformation. This space is the icing on the cake. The Master suite spans the whole width of the property just under 22 feet! There is beautiful floor to ceiling Crittal windows to the rear and to the front twin Velux windows offering views of the City and Canary Wharf. Last but not least is the Master En-Suite with high quality fittings, handmade tiles by Ca’Pietra and a skylight.
Front & Rear External Areas: The house has a driveway that can happily accommodate three vehicles and to the side is a 18ft attached garage with vaulted ceiling. To the rear is 80 ft garden space with BBQ patio area, lawn area, pond and shed. The garden is complemented by a mature weeping willow.
Development Opportunity: The property has the potential for a double storey side extension and full width rear extension subject to planning permission.
Location, Transport & Schools: For those who commute Buckhurst Hill tube is a ten minute stroll with its direct links into the City and West End. For those who drive the M11, M25 and A406 are both very close. For those looking for outstanding local education, the highly regarded St Johns Primary School is just a stroll away. Queens Road's boutique shops, cafes, restaurants and Waitrose Supermarket are also nearby.
- COUNCIL TAXA payment made to your local authority in order to pay for local services like schools, libraries, and refuse collection. The amount you pay depends on the value of the property.Read more about council Tax in our glossary page.
- Band: F
- PARKINGDetails of how and where vehicles can be parked, and any associated costs.Read more about parking in our glossary page.
- Yes
- GARDENA property has access to an outdoor space, which could be private or shared.
- Yes
- ACCESSIBILITYHow a property has been adapted to meet the needs of vulnerable or disabled individuals.Read more about accessibility in our glossary page.
- Ask agent
Russell Road, Buckhurst Hill, IG9
NEAREST STATIONS
Distances are straight line measurements from the centre of the postcode- Buckhurst Hill Station0.5 miles
- Roding Valley Station0.9 miles
- Loughton Station1.2 miles
About the agent
Alex, Matthew & Stewart are not just best friends, but the very proud owners of Presidential Estates.
With over 40 years of experience between them, they really do have a real love and a passion for what they do - and it shows too! They firmly believe that the selling, buying, letting or renting of a property shouldn’t be a chore. Working tirelessly for each and every single one of their clients is absolutely key and they are determined to achieve the very best end result for every clie
Notes
Staying secure when looking for property
Ensure you're up to date with our latest advice on how to avoid fraud or scams when looking for property online.
Visit our security centre to find out moreDisclaimer - Property reference RX289327. The information displayed about this property comprises a property advertisement. Rightmove.co.uk makes no warranty as to the accuracy or completeness of the advertisement or any linked or associated information, and Rightmove has no control over the content. This property advertisement does not constitute property particulars. The information is provided and maintained by Presidential Estates, Loughton. Please contact the selling agent or developer directly to obtain any information which may be available under the terms of The Energy Performance of Buildings (Certificates and Inspections) (England and Wales) Regulations 2007 or the Home Report if in relation to a residential property in Scotland.
*This is the average speed from the provider with the fastest broadband package available at this postcode. The average speed displayed is based on the download speeds of at least 50% of customers at peak time (8pm to 10pm). Fibre/cable services at the postcode are subject to availability and may differ between properties within a postcode. Speeds can be affected by a range of technical and environmental factors. The speed at the property may be lower than that listed above. You can check the estimated speed and confirm availability to a property prior to purchasing on the broadband provider's website. Providers may increase charges. The information is provided and maintained by Decision Technologies Limited. **This is indicative only and based on a 2-person household with multiple devices and simultaneous usage. Broadband performance is affected by multiple factors including number of occupants and devices, simultaneous usage, router range etc. For more information speak to your broadband provider.
Map data ©OpenStreetMap contributors.




