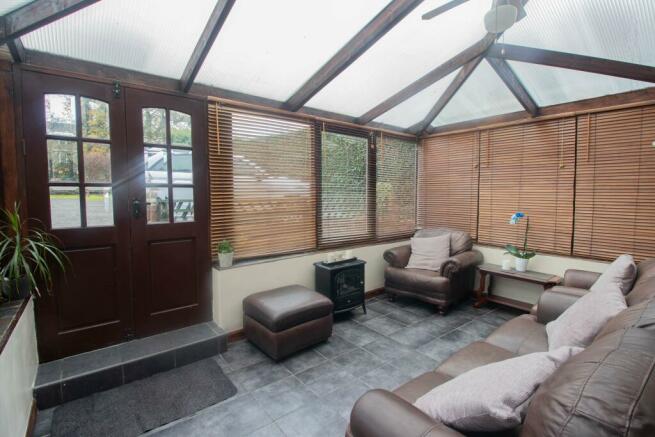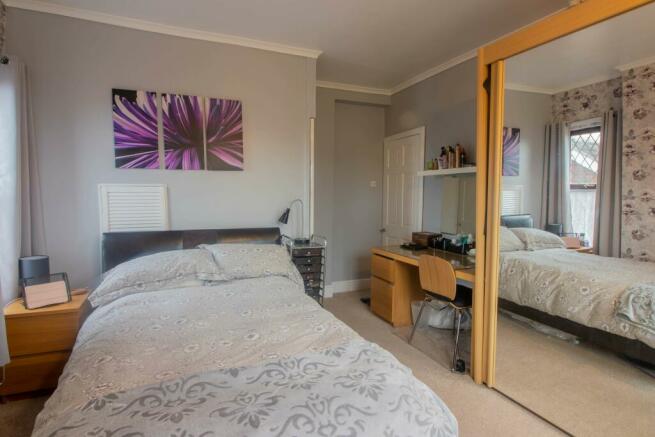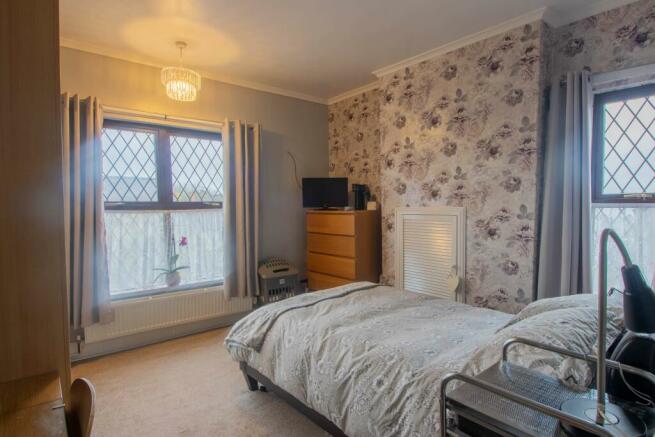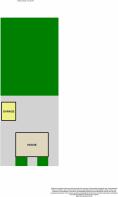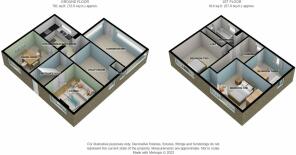Ella Bank Road, Heanor DE75 7HF

- PROPERTY TYPE
Detached
- BEDROOMS
3
- BATHROOMS
1
- SIZE
Ask agent
- TENUREDescribes how you own a property. There are different types of tenure - freehold, leasehold, and commonhold.Read more about tenure in our glossary page.
Freehold
Key features
- Potential Development Opportunity
- 1/2 Acre Plot
- Potential for 7 Houses Subject to Planning Permission
- Attention Investors
- Large Family Home With So Much Potential
- Call NOW 24/7 or book instantly online to View
- 3 Reception Rooms and 3 Double Bedrooms
- Lovely Adjoining Conservatory
- Large Garage / Outside Workshop
- Parking For 6+ Cars
Description
The outside space is a fantastic addition and a great feature to have. There is ample parking for around 8 vehicles alongside a huge double garage/workshop with lighting and power. Whether it is a large garden you were wanting to bring up your family or whether it is for development purposes this home has so much potential and is just waiting for its new owners to come and make a start. Come and take a look at what could be the start of your future...
This property has had previous structural movement however has had the relevant works carried out on the property to rectify these issues. A full structural survey has been carried out to confirm the property has not moved since the work has been done and this can be provided to any potential buyer upon request. A potential buyer may need to consider some interior works to level out the flooring and bring up to a modern standard if the new buyer wishes to do so. The current owners have had plans drawn up for the development of 7 properties on the land, subject to planning approval if the new buyer wishes to do so.
This home includes:
- 01 - Entrance Hall
6.8m x 2.1m (14.2 sqm) - 22' 3" x 6' 10" (153 sqft) - 02 - Kitchen
4.8m x 2.8m (13.4 sqm) - 15' 8" x 9' 2" (144 sqft) - 03 - Dining Room
3.9m x 3.7m (14.4 sqm) - 12' 9" x 12' 1" (155 sqft) - 04 - Lounge
3.7m x 3.4m (12.5 sqm) - 12' 1" x 11' 1" (135 sqft) - 05 - Utility Room
3.8m x 2.7m (10.2 sqm) - 12' 5" x 8' 10" (110 sqft) - 06 - Landing
6.8m x 2.4m (16.3 sqm) - 22' 3" x 7' 10" (175 sqft) - 07 - Bedroom 1
8.3m x 3.8m (31.5 sqm) - 27' 2" x 12' 5" (339 sqft) - 08 - Bedroom 2
4.4m x 3.8m (16.7 sqm) - 14' 5" x 12' 5" (179 sqft) - 09 - Bedroom 3
3.8m x 2.7m (10.2 sqm) - 12' 5" x 8' 10" (110 sqft) - 10 - Bathroom
3.8m x 2m (7.6 sqm) - 12' 5" x 6' 6" (81 sqft) - 11 - Conservatory
4.59m x 3.1m (14.2 sqm) - 15' 1" x 10' 2" (153 sqft) - 12 - Double Garage
6.4m x 6.9m (44.1 sqm) - 20' 11" x 22' 7" (475 sqft) - Please note, all dimensions are approximate / maximums and should not be relied upon for the purposes of floor coverings.
Additional Information:
- Council Tax:
Band C
Brochures
Property - EPCEnergy performance certificate - ask agent
Council TaxA payment made to your local authority in order to pay for local services like schools, libraries, and refuse collection. The amount you pay depends on the value of the property.Read more about council tax in our glossary page.
Band: C
Ella Bank Road, Heanor DE75 7HF
NEAREST STATIONS
Distances are straight line measurements from the centre of the postcode- Langley Mill Station0.8 miles
- Ilkeston Station3.0 miles
About the agent
Since opening in Beeston & Long Eaton EweMove have quickly become an established agent - with a combination of 5-star, round-the-clock personal service, no minimum contracts and innovative marketing we have leapfrogged several traditional agents in the area - and we are still growing fast!
EweMove are the UK’s Most Trusted Estate Agent thanks to thousands of 5 Star reviews from happy customers on independent review website Trustpilot. (Reference: November 2018, https://uk.trustpilot.com
Notes
Staying secure when looking for property
Ensure you're up to date with our latest advice on how to avoid fraud or scams when looking for property online.
Visit our security centre to find out moreDisclaimer - Property reference 10365145. The information displayed about this property comprises a property advertisement. Rightmove.co.uk makes no warranty as to the accuracy or completeness of the advertisement or any linked or associated information, and Rightmove has no control over the content. This property advertisement does not constitute property particulars. The information is provided and maintained by EweMove, Long Eaton. Please contact the selling agent or developer directly to obtain any information which may be available under the terms of The Energy Performance of Buildings (Certificates and Inspections) (England and Wales) Regulations 2007 or the Home Report if in relation to a residential property in Scotland.
*This is the average speed from the provider with the fastest broadband package available at this postcode. The average speed displayed is based on the download speeds of at least 50% of customers at peak time (8pm to 10pm). Fibre/cable services at the postcode are subject to availability and may differ between properties within a postcode. Speeds can be affected by a range of technical and environmental factors. The speed at the property may be lower than that listed above. You can check the estimated speed and confirm availability to a property prior to purchasing on the broadband provider's website. Providers may increase charges. The information is provided and maintained by Decision Technologies Limited. **This is indicative only and based on a 2-person household with multiple devices and simultaneous usage. Broadband performance is affected by multiple factors including number of occupants and devices, simultaneous usage, router range etc. For more information speak to your broadband provider.
Map data ©OpenStreetMap contributors.
