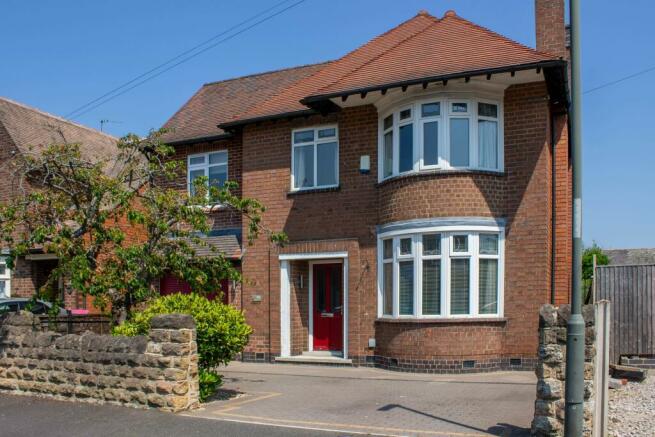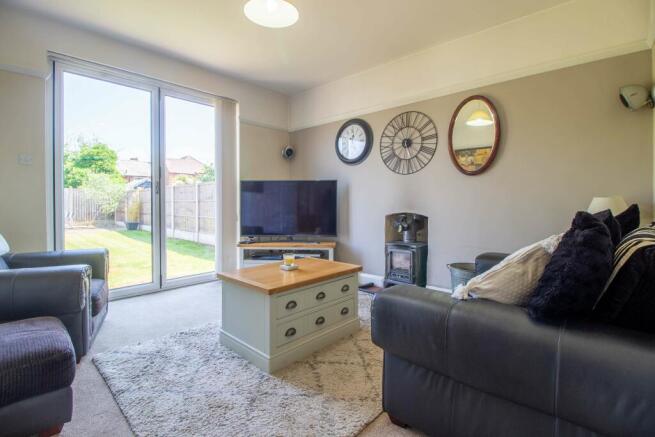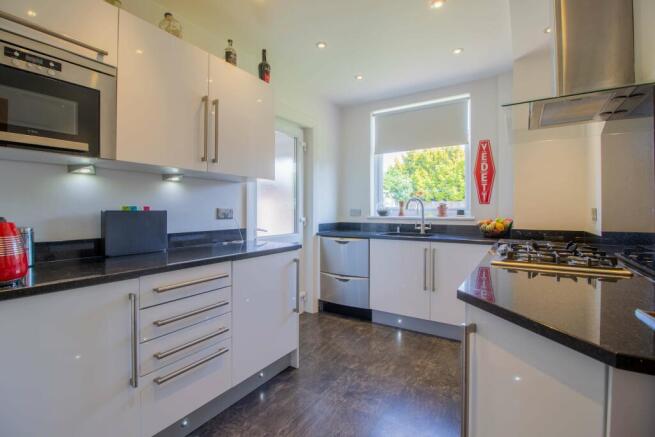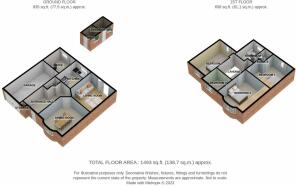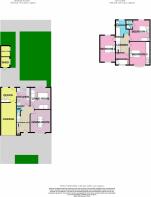Trowell Grove, Long Eaton NG10 4BB

- PROPERTY TYPE
Detached
- BEDROOMS
4
- BATHROOMS
2
- SIZE
Ask agent
- TENUREDescribes how you own a property. There are different types of tenure - freehold, leasehold, and commonhold.Read more about tenure in our glossary page.
Freehold
Key features
- No Upward Chain - Available Immediately
- Call NOW 24/7 or book instantly online to View
- Significantly Extended Double Storey
- Exciting Potential To Further Develop
- Three Reception Rooms
- Three Double Bedrooms & Large Single Bedroom
- Master En-Suite Bedroom
- Integral Single Garage with Driveway For Multiple Vehicles
- Close to Excellent Local Amenities
- Close to Excellent Local Transport Links
Description
As you step inside, you are greeted by an inviting hallway that sets the tone for the rest of the property. The ground floor boasts two generously sized reception rooms. The front reception room is currently used as a delightful dining room, featuring attractive bay windows that overlook the front of the property. The rear reception room serves as a cozy living space and offers a seamless transition to the outdoors through its bi-folding doors, opening up to the rear garden.
The modern kitchen is well-appointed and comes with a range of integrated appliances, ensuring a pleasurable cooking experience. Adjacent to the kitchen, there is an additional room that has been thoughtfully incorporated into the side extension. This versatile space can be utilized as a home office, home gym, or even an additional bedroom to cater to your specific needs. Continuing from here, you will find convenient access to the integral garage, which also doubles as a utility space. The ground floor also benefits from a downstairs WC.
Upstairs, the sense of space continues with the double-story side extension accommodating a substantial fourth bedroom. This room can easily serve as the master bedroom if desired. The original part of the first floor is equally well-appointed, featuring two more double bedrooms, positioned to the front and rear respectively. The rear bedroom even boasts its own en-suite shower room, providing a vital bonus for family living. Additionally, there is a larger than average single bedroom and a well-equipped three-piece family bathroom.
Stepping outside, you'll be delighted by the size of the rear garden, which seems to stretch endlessly. The ample space available offers great potential for further extension without compromising the outdoor area. Whether you envision a larger living space or a beautiful garden oasis, the possibilities are abundant.
To the front of the property, a U-shaped driveway provides off-road parking for multiple vehicles, ensuring convenience for you and your guests.
Don't miss the opportunity to make this stunning and extended 1930's detached home your own. Call us now 24/7 to arrange a viewing and discover the endless possibilities and comfortable living spaces that await you!
Situated just off Derby Road, Trowell Grove is ideally placed for commuters with junction 25 of the M1 motorway and the A52 just a short drive away, as well as convenient bus routes merely moments away. A whole host of excellent local amenities are also at hand with Long Eaton Town Centre within 10 minutes walking distance, as well as host of highly regarded local schools including, Wilsthorpe School, Harrington Juniors, as well as The Elms and Trent College Independent Schools.
This home includes:
- 01 - Entrance Hall
- 02 - Dining Room
4.3m x 3.64m (15.6 sqm) - 14' 1" x 11' 11" (168 sqft) - 03 - Living Room
3.87m x 3.64m (14 sqm) - 12' 8" x 11' 11" (151 sqft) - 04 - Kitchen
3.47m x 2.39m (8.2 sqm) - 11' 4" x 7' 10" (89 sqft) - 05 - Office
2.68m x 2.75m (7.3 sqm) - 8' 9" x 9' (79 sqft) - 06 - WC
1.6m x 0.96m (1.5 sqm) - 5' 2" x 3' 1" (16 sqft) - 07 - Landing
2.69m x 2.94m (7.9 sqm) - 8' 9" x 9' 7" (85 sqft) - 08 - Bedroom 1
3.65m x 3.65m (13.3 sqm) - 11' 11" x 11' 11" (143 sqft) - 09 - Ensuite
1.64m x 1.2m (1.9 sqm) - 5' 4" x 3' 11" (21 sqft) - 10 - Bedroom 2
4.15m x 3.05m (12.6 sqm) - 13' 7" x 10' (136 sqft) - 11 - Bedroom 3
4.54m x 3.65m (16.5 sqm) - 14' 10" x 11' 11" (178 sqft) - 12 - Bedroom 4
2.12m x 2.39m (5 sqm) - 6' 11" x 7' 10" (54 sqft) - 13 - Bathroom
2.98m x 2.36m (7 sqm) - 9' 9" x 7' 8" (75 sqft) - 14 - Garage
4.46m x 2.97m (13.2 sqm) - 14' 7" x 9' 8" (142 sqft) - Please note, all dimensions are approximate / maximums and should not be relied upon for the purposes of floor coverings.
Additional Information:
- Council Tax:
Band C - Energy Performance Certificate (EPC) Rating:
Band D (55-68)
Brochures
Property - EPC- COUNCIL TAXA payment made to your local authority in order to pay for local services like schools, libraries, and refuse collection. The amount you pay depends on the value of the property.Read more about council Tax in our glossary page.
- Band: C
- PARKINGDetails of how and where vehicles can be parked, and any associated costs.Read more about parking in our glossary page.
- Yes
- GARDENA property has access to an outdoor space, which could be private or shared.
- Yes
- ACCESSIBILITYHow a property has been adapted to meet the needs of vulnerable or disabled individuals.Read more about accessibility in our glossary page.
- Ask agent
Trowell Grove, Long Eaton NG10 4BB
Add an important place to see how long it'd take to get there from our property listings.
__mins driving to your place
Get an instant, personalised result:
- Show sellers you’re serious
- Secure viewings faster with agents
- No impact on your credit score
Your mortgage
Notes
Staying secure when looking for property
Ensure you're up to date with our latest advice on how to avoid fraud or scams when looking for property online.
Visit our security centre to find out moreDisclaimer - Property reference 10365196. The information displayed about this property comprises a property advertisement. Rightmove.co.uk makes no warranty as to the accuracy or completeness of the advertisement or any linked or associated information, and Rightmove has no control over the content. This property advertisement does not constitute property particulars. The information is provided and maintained by EweMove, Long Eaton. Please contact the selling agent or developer directly to obtain any information which may be available under the terms of The Energy Performance of Buildings (Certificates and Inspections) (England and Wales) Regulations 2007 or the Home Report if in relation to a residential property in Scotland.
*This is the average speed from the provider with the fastest broadband package available at this postcode. The average speed displayed is based on the download speeds of at least 50% of customers at peak time (8pm to 10pm). Fibre/cable services at the postcode are subject to availability and may differ between properties within a postcode. Speeds can be affected by a range of technical and environmental factors. The speed at the property may be lower than that listed above. You can check the estimated speed and confirm availability to a property prior to purchasing on the broadband provider's website. Providers may increase charges. The information is provided and maintained by Decision Technologies Limited. **This is indicative only and based on a 2-person household with multiple devices and simultaneous usage. Broadband performance is affected by multiple factors including number of occupants and devices, simultaneous usage, router range etc. For more information speak to your broadband provider.
Map data ©OpenStreetMap contributors.
