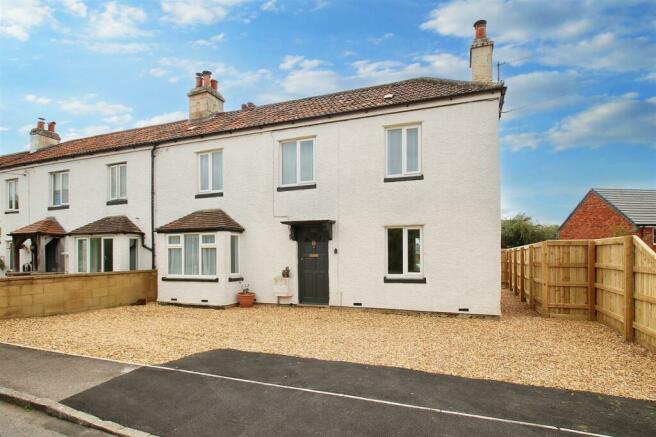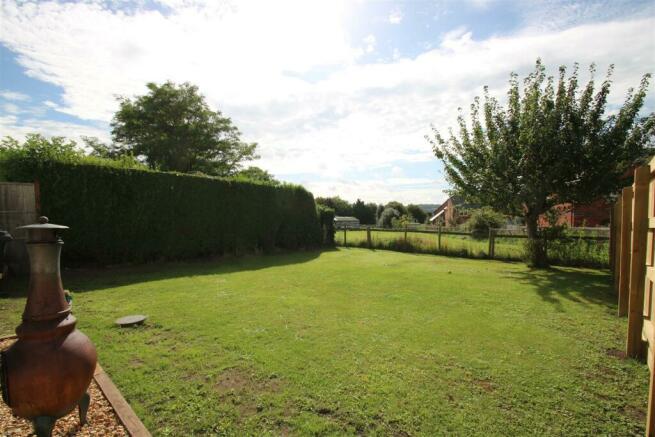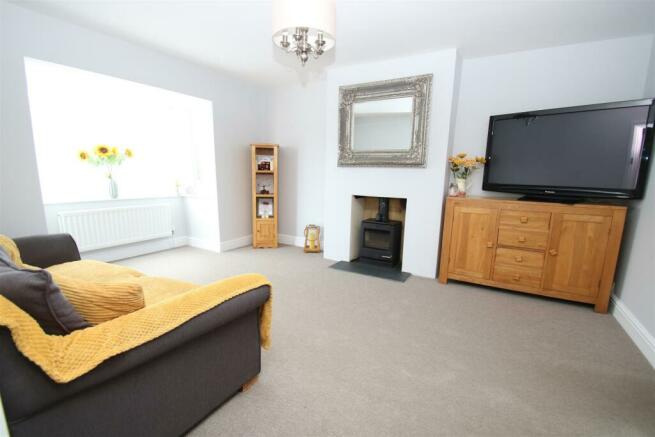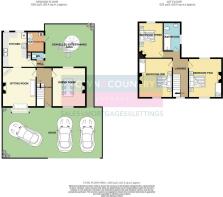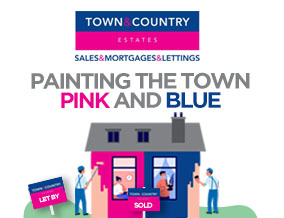
Devizes Road, Hilperton
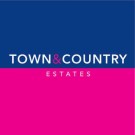
- PROPERTY TYPE
Semi-Detached
- BEDROOMS
3
- BATHROOMS
1
- SIZE
Ask agent
- TENUREDescribes how you own a property. There are different types of tenure - freehold, leasehold, and commonhold.Read more about tenure in our glossary page.
Freehold
Key features
- STRICTLY OFFERS OVER £375,000
- A FANTASTIC THREE DOUBLE BEDROOM HOME
- TWO LARGE RECEPTION ROOMS
- SOUGHT AFTER LOCATION
Description
Location - Devizes Road is widely regarded as one of the most sought after roads in area, homes in this location are always in high demand. The Village of Hilperton is situated on the outskirts of Trowbridge. Local amenities include a popular Primary school, Public house/restaurant the 'Lion and Fiddle' and Village hall for the community. Trowbridge and Hilperton are ideally placed on the A1361 which provides easy access to the M4, which in turn, offers excellent links to Swindon, Bristol and onto London.
Trowbridge itself offers busy town centre shopping, cinema complex with restaurants and a train station with direct links to Bath, Bristol and beyond.
Description - A modernised, well presented and largely updated three double bedroom semi-detached Victorian home, enjoying one of the areas most prestigious roads.
From the solid Oak internal doors with cast iron hardware, restored original Victorian tiled flooring, full internal redecoration, multi-fuel burning stoves and modern bathroom, this property has been meticulously improved. The spacious accommodation comprises an entrance hall, bay front sitting room, dual aspect dining room, kitchen, cloakroom toilet, three double bedrooms and bathroom. Further notable features include gas central heating, Upvc double glazing, rear garden, driveway parking for three to four cars and NO ONWARD CHAIN.
There is still scope to improve this lovely home, there was previous approval (under the Larger home extension) for a single story extension, to square off the rear of the property, to link the kitchen to the dining room - please Wiltshire Council Application No 20/03091/PNEX
Entrance Hall - You enter the property through a wooden entrance door into the entrance hall. There is original Victorian tiled flooring, radiator, stairs (recarpetted in August) to the first floor landing and solid Oak doors to the dining room and sitting room.
Dining Room - 4.4 x 3.7 (14'5" x 12'1" ) - The dual aspect dining room has Upvc double glazed windows to the front and rear, feature fireplace with a multi-fuel burning stove with original exposed stone inlay and tiled hearth, telephone point and a new carpet in August.
Sitting Room - 5.0 into bay x 3.7 (16'4" into bay x 12'1") - The sitting room has a Upvc double glazed bay window to the front, a feature fireplace with multifuel burning stove, original exposed stone inlay and slate hearth, two radiators and an opening to the kitchen.
Kitchen - 3.9 x 2.7 (12'9" x 8'10") - There are two Upvc double glazed windows to the rear, the kitchen has a range of retro and white base and wall units, worktop with tiled splashbacks, double inset sink unit with mixer tap, space for a cooker, space for a fridge/freezer, radiator, an extractor fan and an obscure glazed door to the rear hall.
Rear Hall - With a door to the cloakroom toilet and an obscure glazed door to the rear garden.
Cloakroom Toilet - There is an obscure Upvc double glazed window and a low level WC.
First Floor Landing - Re-carpetted in August, the landing has a Upvc double glazed window to the front, a radiator, access to two loft spaces, solid Oak doors to the bedrooms and bathroom.
Bedroom One - 4.4 x 3.7 (14'5" x 12'1") - Bedroom one is a large double bedroom with a Upvc double glazed window to the front, a cast iron bedroom fireplace and radiator.
Bedroom Two - 4.4 x 3.7 (14'5" x 12'1") - The dual aspect second bedroom is also a large double room and has Upvc double glazed windows to the front and rear, a cast iron bedroom fireplace and two radiators.
Bedroom Three - 3.9 x 2.8 (12'9" x 9'2") - The third double bedroom has a Upvc double glazed window to the rear with far reaching views, a cast iron bedroom fireplace and a radiator.
Bathroom - The modern bathroom has an obscure Upvc double glazed window to the side, a panelled bath with hidden mixer tap, hand shower attachment, rainfall effect shower head, glazed screen and attractive tiled splashbacks, closed couple dual flush WC, wall hung basin with chrome mixer tap, a contemporary heated towel rail, tiled flooring and an extractor fan.
Exterior -
Front - The front of the property has been landscaped with ornamental gravel to provide low maintenance off road parking for 3-4 cars. A gravelled path to the side leads to the rear garden.
Rear Garden - There is a gravelled entertaining area immediately from the property, a good size lawn, outside tap, brand new feather edge fencing (August 2023) to the right hand boundary and open fencing to the rear, overlooking further green space.
Outside Store/Utility - 2.1 x 1.9 (6'10" x 6'2") - The useful exterior store is also used as a utility space and has a window to the rear, plumbing for a washing machine, space for tumble dryer and a wall mounted gas boiler.
Additional Information - Council Tax Band - C
There is still scope to improve this lovely home, there was previous approval (under the Larger home extension) for a single story extension, to square off the rear of the property, to link the kitchen to the dining room - please Wiltshire Council Application No 20/03091/PNEX
Brochures
Devizes Road, HilpertonCouncil TaxA payment made to your local authority in order to pay for local services like schools, libraries, and refuse collection. The amount you pay depends on the value of the property.Read more about council tax in our glossary page.
Band: C
Devizes Road, Hilperton
NEAREST STATIONS
Distances are straight line measurements from the centre of the postcode- Trowbridge Station1.7 miles
- Bradford-on-Avon Station3.4 miles
- Melksham Station3.7 miles
About the agent
SALES & MORTGAGES & LETTINGS
Established in 1989, Town and Country Estates are an independent, award winning traditional Estate Agent, with a modern and pro-active approach to selling and letting property.
Our friendly, motivated team are able to offer you an unrivalled service in all aspects of selling, buying or letting.
Further to these services, our Managing Director Oliver Browning p
Industry affiliations



Notes
Staying secure when looking for property
Ensure you're up to date with our latest advice on how to avoid fraud or scams when looking for property online.
Visit our security centre to find out moreDisclaimer - Property reference 32550416. The information displayed about this property comprises a property advertisement. Rightmove.co.uk makes no warranty as to the accuracy or completeness of the advertisement or any linked or associated information, and Rightmove has no control over the content. This property advertisement does not constitute property particulars. The information is provided and maintained by Town & Country Estates, Trowbridge. Please contact the selling agent or developer directly to obtain any information which may be available under the terms of The Energy Performance of Buildings (Certificates and Inspections) (England and Wales) Regulations 2007 or the Home Report if in relation to a residential property in Scotland.
*This is the average speed from the provider with the fastest broadband package available at this postcode. The average speed displayed is based on the download speeds of at least 50% of customers at peak time (8pm to 10pm). Fibre/cable services at the postcode are subject to availability and may differ between properties within a postcode. Speeds can be affected by a range of technical and environmental factors. The speed at the property may be lower than that listed above. You can check the estimated speed and confirm availability to a property prior to purchasing on the broadband provider's website. Providers may increase charges. The information is provided and maintained by Decision Technologies Limited.
**This is indicative only and based on a 2-person household with multiple devices and simultaneous usage. Broadband performance is affected by multiple factors including number of occupants and devices, simultaneous usage, router range etc. For more information speak to your broadband provider.
Map data ©OpenStreetMap contributors.
