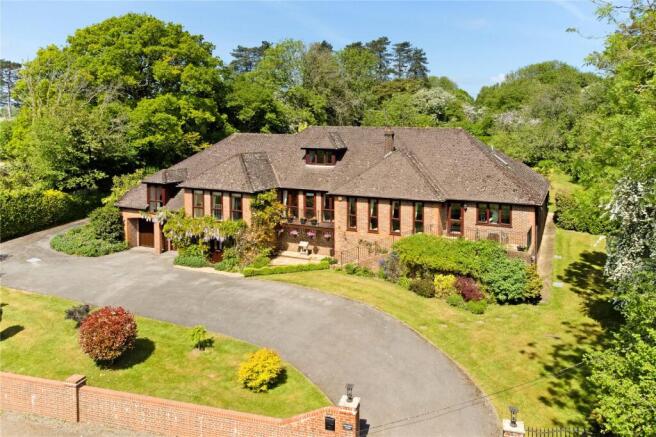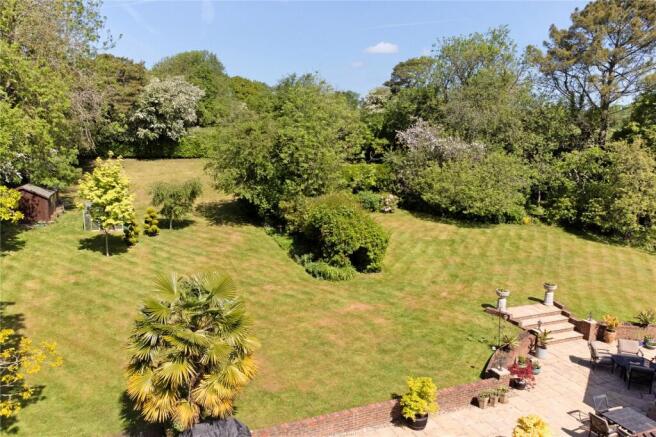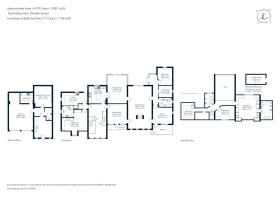6 bedroom detached house for sale
Willis Lane, Four Marks, GU34

- PROPERTY TYPE
Detached
- BEDROOMS
6
- BATHROOMS
4
- SIZE
5,061 sq ft
470 sq m
- TENUREDescribes how you own a property. There are different types of tenure - freehold, leasehold, and commonhold.Read more about tenure in our glossary page.
Freehold
Key features
- In all Gardens and Grounds of about 1 acre. 6 Bedrooms
- 4 Bath/Shower Rooms (2 En Suite)
- Reception Hall
- Sitting Room
- Dining Room
- Family Room
- Kitchen/Breakfast Room
- Study
- Utility Room
- Cloakroom
Description
The generous, welcoming and light accommodation flows exceptionally well and was designed to take full advantage of the southerly elevated setting. A beautifully proportioned sitting room (extending to 32’3/9’8m) with sliding doors opening out to the rear terrace and centred around a dual faced wood burning stove adjoins a separate family room and also a stunning vaulted dining room with double doors to the kitchen, floor to ceiling windows and sliding doors opening out to the terrace. The kitchen is set around an island and is fitted with eye and base level cabinets, electric range, integrated dishwasher, refrigerator, freezer and granite work surfaces. There is also a study allowing for home working and quiet reflection.
The further accommodation could be arranged to suit a variety of requirements and enable the creation of a self-contained annexe, if required. There are six bedrooms including a very impressive principal bedroom suite and guest bedroom with an en suite shower room. Of note, each of the bath and shower rooms are fitted with white sanitary ware, large walk-in showers and a roll top bath to the family bathroom.
The flexible and extensive ground floor includes a games room, boiler room and direct access to the double garage.
This is a wonderful multi-generational family home.
Outside
The landscaped gardens and grounds are a very special feature of the property and provide a beautiful and private setting with broad areas of lawn, flowering shrubs and a selection of young and mature trees. Areas of paved terrace are set to the rear and provide ideal spaces for outdoor entertaining with lovely views. Timber shed and greenhouse. The property is approached at the front via an automatic gate and tarmac driveway providing ample car parking and turning area.
Situation
The property enjoys a fabulous setting with views over fields and farmland about 1.5 miles to the south of the village of Four Marks. The village has an active community and stands amidst fine Hampshire countryside between the market towns of Alton and Alresford with a primary school (at the end of the adjacent lane), selection of shops, café, hall and church. Alton and Alresford both provide a good range of facilities including Waitrose and M&S Simply Food and a mainline railway station for London Waterloo at Alton. The A31 provides a route to the A3 and M3 linking to London, the south coast and beyond.
Property Ref Number:
HAM-15398Additional Information
Services: Gas fired central heating. Non-mains drainage system.
Council Tax Band: G
Brochures
Brochure- COUNCIL TAXA payment made to your local authority in order to pay for local services like schools, libraries, and refuse collection. The amount you pay depends on the value of the property.Read more about council Tax in our glossary page.
- Band: G
- PARKINGDetails of how and where vehicles can be parked, and any associated costs.Read more about parking in our glossary page.
- Yes
- GARDENA property has access to an outdoor space, which could be private or shared.
- Private garden
- ACCESSIBILITYHow a property has been adapted to meet the needs of vulnerable or disabled individuals.Read more about accessibility in our glossary page.
- Ask agent
Willis Lane, Four Marks, GU34
Add an important place to see how long it'd take to get there from our property listings.
__mins driving to your place
Get an instant, personalised result:
- Show sellers you’re serious
- Secure viewings faster with agents
- No impact on your credit score
Your mortgage
Notes
Staying secure when looking for property
Ensure you're up to date with our latest advice on how to avoid fraud or scams when looking for property online.
Visit our security centre to find out moreDisclaimer - Property reference a1n8d000000iA8AAAU. The information displayed about this property comprises a property advertisement. Rightmove.co.uk makes no warranty as to the accuracy or completeness of the advertisement or any linked or associated information, and Rightmove has no control over the content. This property advertisement does not constitute property particulars. The information is provided and maintained by Hamptons, Alton. Please contact the selling agent or developer directly to obtain any information which may be available under the terms of The Energy Performance of Buildings (Certificates and Inspections) (England and Wales) Regulations 2007 or the Home Report if in relation to a residential property in Scotland.
*This is the average speed from the provider with the fastest broadband package available at this postcode. The average speed displayed is based on the download speeds of at least 50% of customers at peak time (8pm to 10pm). Fibre/cable services at the postcode are subject to availability and may differ between properties within a postcode. Speeds can be affected by a range of technical and environmental factors. The speed at the property may be lower than that listed above. You can check the estimated speed and confirm availability to a property prior to purchasing on the broadband provider's website. Providers may increase charges. The information is provided and maintained by Decision Technologies Limited. **This is indicative only and based on a 2-person household with multiple devices and simultaneous usage. Broadband performance is affected by multiple factors including number of occupants and devices, simultaneous usage, router range etc. For more information speak to your broadband provider.
Map data ©OpenStreetMap contributors.







