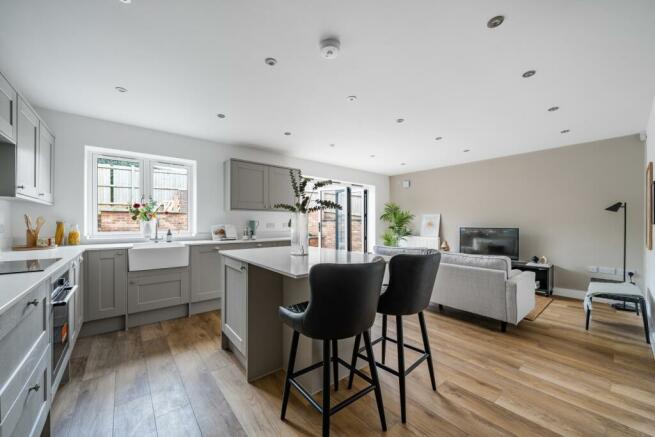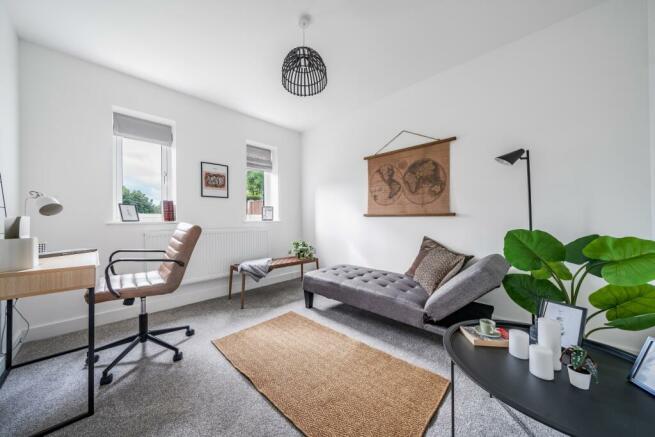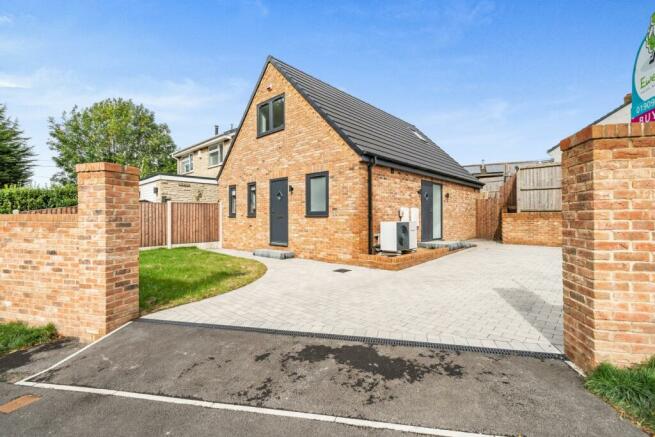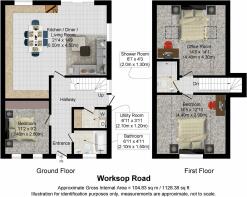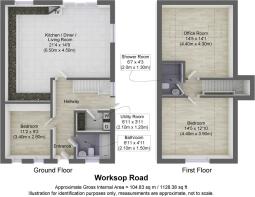Worksop Road, Swallownest, Sheffield, South Yorkshire, S26 4WB

- PROPERTY TYPE
Detached Bungalow
- BEDROOMS
2
- BATHROOMS
2
- SIZE
Ask agent
- TENUREDescribes how you own a property. There are different types of tenure - freehold, leasehold, and commonhold.Read more about tenure in our glossary page.
Freehold
Key features
- Fabulous New Build Detached Accessible Dormer Bungalow
- Off- Street Parking
- Landscaped Grounds
- Electric Vehicle Charging Point
- ## Builder Fitted Wardrobe Available. Conditions Apply. Contact Agent for further details ##
- Air Source Heat Pump
- Close to Excellent Local Amenities
- Close to Excellent Local Transport Links
- Very Popular Location
- ## No Upward Chain ##
Description
This spacious Detached Dormer Bungalow is designed and built to the highest standards and has many features essential for contemporary comfort, with an eye on the future. Briefly, the property has a Large Living Kitchen Diner fully equipped with good quality Integrated Appliances, Contemporary Quartz Worktops, Belfast Sink and Bi-fold Doors, Ground Floor Bathroom, 2/3 Double Bedrooms (one on the ground floor) and 2 on the First Floor (one shown as an Office but is the same size and readily serves as the 3rd Double Bedroom), and First Floor Shower Room. Doors and corridors are wide enough for wheelchair access, and for security and peace of mind the property is equipped with a wireless intruder alarm system. Externally, the property occupies a neat landscaped plot with concrete Block-Paved Driveway providing Off-Street Parking for 2 or 3 Cars, Front Lawn, Electric Vehicle Charging Point, Block Paved Ramp to the side entrance, Large Flagstone Patio at rear of the property, with Steps to a second tier patio and third tier lawn.
The property is ideally situated in Aston, a popular, well- established residential setting on a primary bus route, with shops and other amenities conveniently located, quality schools nearby, such as Aston Hall Junior and Infant, Aston Academy and Wales High School - all rated 'Good' in Ofsted reports - and access to the beautiful countryside.
Catering for the kids or those delighting in the outdoor life is a cinch since the property is ideally located with easy access to local amenities, whether it is enjoying long walks through ancient woodlands and fields, or for great family days out the 740 acre Rother Valley Country Park caters for a wide variety of leisure activities including an 18 hole golf course, cycle routes and water sports facilities. Closer to home, enjoy a relaxing swim, body pumping class or a range of other activities to suit all ages and abilities at the Aston Leisure Centre nearby. There are good opportunities and venues to socialise, whether it is enjoying a meal or drink at the local pubs and eateries or indeed going further afield for an evening in Sheffield, Rotherham or Doncaster. Developments of the area, such as the £35 million 240-acre Gulliver's Valley Theme Park Resort offer further leisure opportunites and attract both local visitors and those from outside the area. There is no doubt that any discerning buyer will appreciate the benefits of living here.
This home includes:
- Please note, all dimensions are approximate / maximums and should not be relied upon for the purposes of floor coverings.
Additional Information:
- Tenure: The Property is Listed as Freehold
- Council Tax: Band B
- Energy Performance Certificate (EPC) Rating: Band C (69-80)
Internal inspection is highly recommended to appreciate what this property has to offer.
Entrance Hall
5.1m x 1.2m - 16'9" x 3'11"
Enter this delightful property via the composite extra wide front door into the spacious entrance hall, which runs to the open plan living room/kitchen diner. A short corridor (2.5m x 1.1m) runs off right to the side entrance door giving access to the exterior. The utility room is located here and access to the stairs leading to the first floor.
Kitchen/Dining/Living Room
6.5m x 4.5m - 21'4" x 14'9"
You'll be right at home here in this open plan living room/kitchen diner. There are aluminium framed bi-fold doors and uPVC double glazed window to the rear. A range of wall and base units with extensive worktops and breakfasting island, Belfast sink, integrated Hotpoint appliances including induction hob, fan assisted oven, 70/30 fridge freezer, dishwasher and microwave oven. The room is lit by led ceiling downlights.
Bedroom 1
3.4m x 2.8m - 11'2" x 9'2"
Large double bedroom to the ground floor has 2 uPVC double glazed windows with central heating radiator beneath to the front aspect, carpeted floor and ceiling light.
Bathroom
2.5m x 1.5m - 8'2" x 4'11"
This ground floor bathroom is a useful facility for people with difficulty negotiating stairs. It has a front facing double glazed window, central heating radiator, bath with shower over.
Utility
2.1m x 1.2m - 6'11" x 3'11"
This great sized utility room will accommodate all your laundry equipment. It has space and plumbing for washing machine and tumble dryer.
Bedroom 2
4.4m x 3.9m - 14'5" x 12'10"
A large bedroom that will accommodate a king sized bed, it has a front facing uPVC double glazed window and carpeted floor.
Office
4.4m x 4.3m - 14'5" x 14'1"
Another large room that is light and airy, thanks to the two Velux windows. It lends itself to a variety of uses, including large office, bedroom or dressing room. It has carpeted floor.
Shower Room
1.3m x 2m - 4'3" x 6'7"
A neat facility located at the top of the stairs bteween the two rooms, it has wash basin, low flush WC and walk-in shower with screen.
Exterior
At the front of the property the cobble block-paved driveway, with EV Charging point, provides off road parking for several cars. There is a front lawn. The cobbled Flagstone path continues via a wooden which is repeated in steps leading to two futher levels, the middle of which has patio areas and flower beds and lawn on the top level.
Council TaxA payment made to your local authority in order to pay for local services like schools, libraries, and refuse collection. The amount you pay depends on the value of the property.Read more about council tax in our glossary page.
Band: B
Worksop Road, Swallownest, Sheffield, South Yorkshire, S26 4WB
NEAREST STATIONS
Distances are straight line measurements from the centre of the postcode- Woodhouse Station2.0 miles
- Beighton/Drake House Lane Tram Stop2.1 miles
- Kiveton Bridge Station2.4 miles
About the agent
EweMove are one of the UK's leading estate agencies thanks to thousands of 5 Star reviews from happy customers on independent review website Trustpilot. (Reference: November 2018, https://uk.trustpilot.com/categories/real-estate-agent)
Our philosophy is simple: the customer is at the heart of everything we do.
Our agents pride themselves on providing an exceptional customer experience, whether you are a vendor, landlord, buyer or tenant.
EweMove embrace the very latest techn
Notes
Staying secure when looking for property
Ensure you're up to date with our latest advice on how to avoid fraud or scams when looking for property online.
Visit our security centre to find out moreDisclaimer - Property reference 10364786. The information displayed about this property comprises a property advertisement. Rightmove.co.uk makes no warranty as to the accuracy or completeness of the advertisement or any linked or associated information, and Rightmove has no control over the content. This property advertisement does not constitute property particulars. The information is provided and maintained by EweMove, Covering Yorkshire. Please contact the selling agent or developer directly to obtain any information which may be available under the terms of The Energy Performance of Buildings (Certificates and Inspections) (England and Wales) Regulations 2007 or the Home Report if in relation to a residential property in Scotland.
*This is the average speed from the provider with the fastest broadband package available at this postcode. The average speed displayed is based on the download speeds of at least 50% of customers at peak time (8pm to 10pm). Fibre/cable services at the postcode are subject to availability and may differ between properties within a postcode. Speeds can be affected by a range of technical and environmental factors. The speed at the property may be lower than that listed above. You can check the estimated speed and confirm availability to a property prior to purchasing on the broadband provider's website. Providers may increase charges. The information is provided and maintained by Decision Technologies Limited. **This is indicative only and based on a 2-person household with multiple devices and simultaneous usage. Broadband performance is affected by multiple factors including number of occupants and devices, simultaneous usage, router range etc. For more information speak to your broadband provider.
Map data ©OpenStreetMap contributors.
