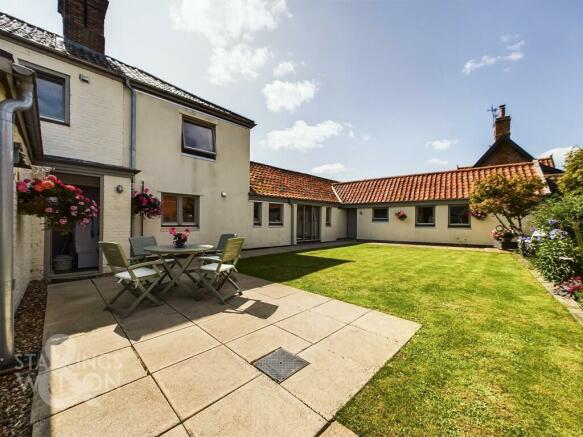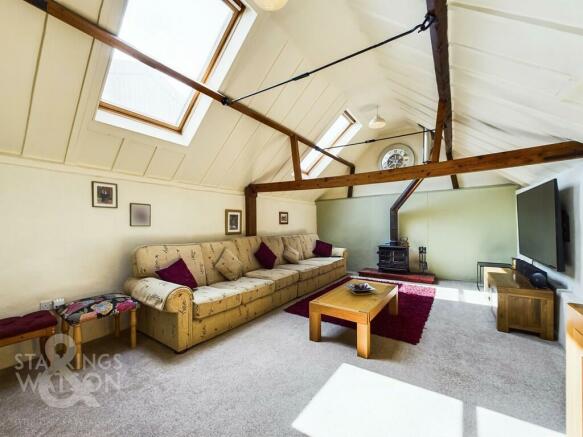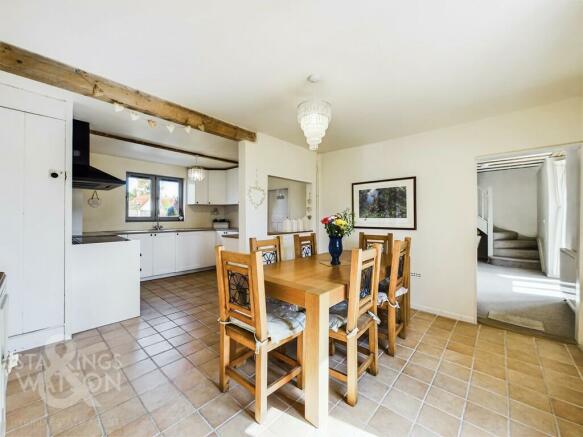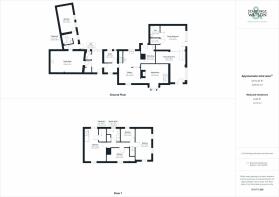
Hempnall Road, Woodton, Bungay

- PROPERTY TYPE
Detached
- BEDROOMS
5
- BATHROOMS
2
- SIZE
Ask agent
- TENUREDescribes how you own a property. There are different types of tenure - freehold, leasehold, and commonhold.Read more about tenure in our glossary page.
Freehold
Key features
- Detached Family Residence
- Beautifully Presented & Flexible Accommodation
- Extending To 2600 Sq. ft (stms)
- Quiet Village Location
- Flexible Reception Rooms
- Five Bedrooms & Two Bathrooms
- Beautifully Kept Private Gardens
- Driveway Parking & Garaging
Description
SETTING THE SCENE Approaching the property from Hempnall Road you will find a low level brick wall with large shingled parking area to the front of the property, where the main front door can also be found. Adjacent you will find an open fronted cart lodge/barn which currently provides covered parking, and a large storage area with further shed beyond. To the side of the property you will find separate access to the former shop/commercial premises which could easily be incorporated into the house if desired.
THE GRAND TOUR Entering the property via the main entrance door to the front you are greeted with a characterful entrance hallway with wood flooring and storage with windows directly in front onto the garden. Off the hallway there is a W.C with steps up to the main sitting/family room, set under the vaulted ceiling, exposed timber beams and a wood burner. This leads to an inner hallway or guest wing with access to a well fitted bathroom with rolled top bath and a comfortable bedroom overlooking the garden. There is also access to the garden from the hallway as well. Heading back to the main entrance hallway and turning right there is a vestibule and leading to a purpose built study, and the kitchen/dining room beyond. The modern country style kitchen has been well fitted with ample cupboard storage, wood effect work surfaces over and a freestanding Range style cooker. The kitchen provides a second staircase leading to the main bedroom. There is also plenty of space for the dining table in the dining area. Off the kitchen you will find a large utility room with lots more cupboard storage and space for all white goods as well. There is then rear access to the garden from here. The traditional main sitting room can be found off the dining room with a delightful bay window to the front, brick built fireplace with wood burner and stairs to the first floor landing. Heading up to the first floor landing there are four comfortable bedrooms, a large dual aspect room to the right, a small double to the rear overlooking the garden, and a double room to the front with built-in storage. The family shower room offers a modern power shower as well as built-in storage. The main bedroom can be found at the end of the landing with dual aspect views to front and rear as well as a large walk-in wardrobes and its own staircase to the ground floor. In addition to the main house there is a separate ground floor residential area formally used as a shop. This space is vacant, extremely flexible and could be used for residential accommodation or commercial (stp). The space comprises two semi open plan rooms with three cupboard rooms/kitchenette/W.C with a total of almost 500 Sq. ft (stms).
THE GREAT OUTDOORS The rear garden provides the most delightful and well kept, fully enclosed space which leads from both the main living areas in the house, and the guest suite. An immaculate lawn is flanked by well stocked flower beds whilst a large patio provides the perfect spot for entertaining. A path leads to both ends of the garden with an attractive seating area set by the guest suite whilst at the far end you will find the oil fired boiler and tank and a gate leading out of the property to the side.
OUT & ABOUT Situated in the quiet village of Woodton with open fields to the front, a sought after South Norfolk village where various local amenities exist, including the church, village hall, public house & primary school. With the town of Bungay only a few miles away, and offering a good range of everyday amenities including a variety of shops, leisure centre, schools and restaurants. Woodton is perfect for those needing good access to Norwich, Bungay and Diss, but seeking a rural location.
FIND US Postcode : NR35 2LS
What3Words : ///worth.nipping.lifetimes
VIRTUAL TOUR View our virtual tour for a full 360 degree of the interior of the property.
AGENTS NOTE Buyers are advised the property benefits from solar panels currently generating an income. A small section of the property was formerly a village shop and could easily become a commercial premises once again or be incorporated into the living accommodation (stp). The shop premises are now vacant.
Brochures
BorchureEnergy performance certificate - ask agent
Council TaxA payment made to your local authority in order to pay for local services like schools, libraries, and refuse collection. The amount you pay depends on the value of the property.Read more about council tax in our glossary page.
Band: E
Hempnall Road, Woodton, Bungay
NEAREST STATIONS
Distances are straight line measurements from the centre of the postcode- Buckenham Station8.1 miles
About the agent
Starkings & Watson are Norfolk & Suffolk's largest Hybrid Estate Agent, known both for our expertise and for doing things a little differently. We like putting people and their families first, creating unrivalled customer experiences, and offering a highly personalised service.
By having a Centralised Hub just outside Norwich, and Hyper local offices in Brundall, Bungay, Costessey, Diss, Poringland and Wymondham, we are able to mix both traditional and online marketing to offer a true H
Notes
Staying secure when looking for property
Ensure you're up to date with our latest advice on how to avoid fraud or scams when looking for property online.
Visit our security centre to find out moreDisclaimer - Property reference 102623011079. The information displayed about this property comprises a property advertisement. Rightmove.co.uk makes no warranty as to the accuracy or completeness of the advertisement or any linked or associated information, and Rightmove has no control over the content. This property advertisement does not constitute property particulars. The information is provided and maintained by Starkings & Watson, Bungay. Please contact the selling agent or developer directly to obtain any information which may be available under the terms of The Energy Performance of Buildings (Certificates and Inspections) (England and Wales) Regulations 2007 or the Home Report if in relation to a residential property in Scotland.
*This is the average speed from the provider with the fastest broadband package available at this postcode. The average speed displayed is based on the download speeds of at least 50% of customers at peak time (8pm to 10pm). Fibre/cable services at the postcode are subject to availability and may differ between properties within a postcode. Speeds can be affected by a range of technical and environmental factors. The speed at the property may be lower than that listed above. You can check the estimated speed and confirm availability to a property prior to purchasing on the broadband provider's website. Providers may increase charges. The information is provided and maintained by Decision Technologies Limited.
**This is indicative only and based on a 2-person household with multiple devices and simultaneous usage. Broadband performance is affected by multiple factors including number of occupants and devices, simultaneous usage, router range etc. For more information speak to your broadband provider.
Map data ©OpenStreetMap contributors.





