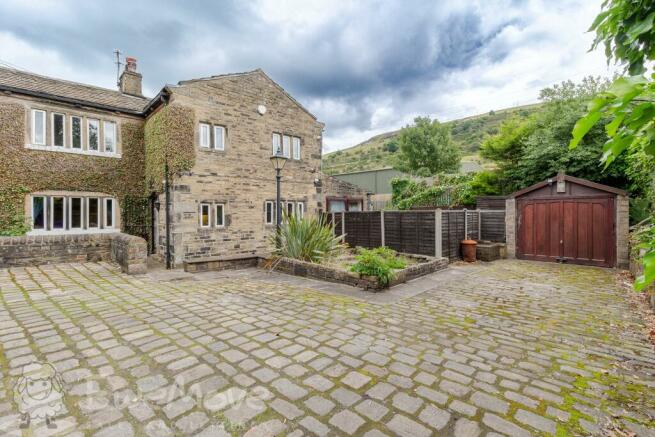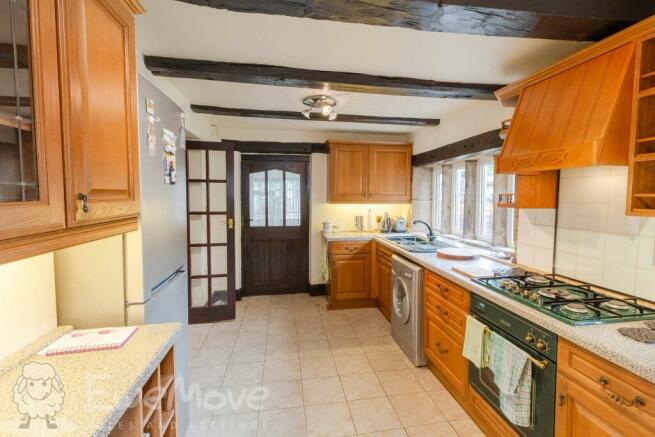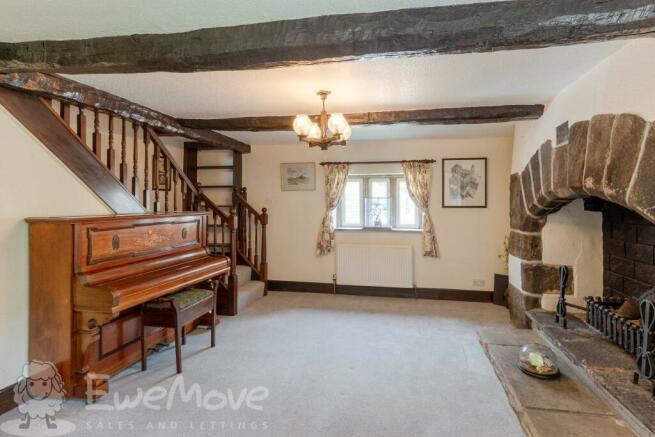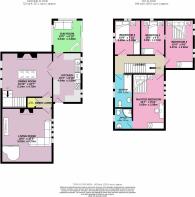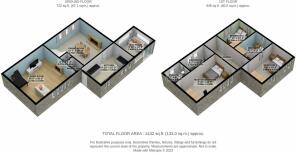Spindle Point, Halifax, West Yorkshire, HX2

- PROPERTY TYPE
Detached
- BEDROOMS
4
- BATHROOMS
2
- SIZE
Ask agent
- TENUREDescribes how you own a property. There are different types of tenure - freehold, leasehold, and commonhold.Read more about tenure in our glossary page.
Freehold
Key features
- FOUR BEDROOM DETACHED FAMILY HOME
- TWO LARGE RECEPTION ROOMS & CONSERVATORY
- ENSUITE TO MAIN BEDROOM
- LARGE ENCLOSED GARDEN
- GATED DRIVEWAY UP TO 4 CARS & GARAGE
- CLOSE TO WELL REGARDED PRIMARY & SECONDARY SCHOOLS
- Close to Excellent Local Shops
- Very Popular Location
- Close to Excellent Local Transport Links
- Call NOW 24/7 or book instantly online to View
Description
To the first floor, you have a long landing providing access to all 4 bedrooms and the family bathroom The Master bedroom is an exceptional space to furnish to your heart's desire, and has a convenient ensuite bathroom Bedroom 2 & 3, both spacious double rooms for comfortable living and Bedroom 4, is a large single room suitable for a home office setup.
To the rear of the property, you'll find a private sunroom with patio doors leading to a delightful stone patio area and an enclosed lawned garden, perfect for relaxation and enjoyment.
For your peace of mind, a state-of-the-art CCTV and security system are in place. The property also includes an alarmed garden shed, providing maximum security.
Discover the exciting potential of this property. There is a strip of land at the side that could be used to create an additional driveway or build a one-storey annex, which could link into the cellar, creating even more amazing living space.
This home is ideally situated within the catchment area for the excellent local primary school, which acts as a feeder school for the outstanding secondary schools, including The Halifax Trinity Academy. Its convenient position grants easy access to Halifax Town Centre, with its diverse range of bars, restaurants, and shops. The Piece Hall Heritage Centre is also nearby, adding a touch of historical charm to the community.
Do not miss the opportunity to make this extraordinary property your dream home. Contact us today to arrange a viewing.
Please take a look at our 2D and 3D colour floor plans and photographs to see how this property could work for you and your family. If you would like to book, then please call or go online to book and we can show you around at your convenience.
This home includes:
- 01 - Kitchen
4.65m x 2.6m (12 sqm) - 15' 3" x 8' 6" (130 sqft)
With a range of fitted wall and base units. One and a half bowl sink. Tiled splash-back. Electric oven. Five ring gas hob. Plumbing for washing machine. Double glazed mullion windows, exposed ceiling beams. Tiled floor. Wooden stable door to front access. - 02 - Sun Room
3m x 2.65m (7.9 sqm) - 9' 10" x 8' 8" (85 sqft)
Yorkshire stone floor. Double glazed patio doors to enclosed garden. - 03 - Dining Room
5.09m x 4.75m (24.2 sqm) - 16' 8" x 15' 7" (260 sqft)
Central feature of this room is a fantastic stone inglenook fireplace with solid fuel grate. Exposed ceiling beams. Glass panel french doors to kitchen. UPVC double glazed, stone mullioned windows to rear and side elevation. - 04 - Inner Lobby
1.65m x 1m (1.6 sqm) - 5' 4" x 3' 3" (17 sqft)
Access to cellar and Living Room - 05 - Living Room
5m x 4.75m (23.7 sqm) - 16' 4" x 15' 7" (255 sqft)
Exposed ceiling beams. TV point. Two radiator's. UPVC double glazed, stone mullioned windows to side elevation. Feature stone fireplace. - 06 - First Floor Landing
4.7m x 1.7m (7.9 sqm) - 15' 5" x 5' 6" (86 sqft)
Beam ceiling, access to Bedrooms 1-4 and the family bathroom. - 07 - Master Bedroom with Ensuite
5m x 3m (15 sqm) - 16' 4" x 9' 10" (161 sqft)
Double master bedroom with space for King sized bed and furniture, double glazed mullion windows, radiator, door leading to the Ensuite. - 08 - Ensuite
2m x 1.65m (3.3 sqm) - 6' 6" x 5' 4" (35 sqft)
Comprising of a shower enclosure, Traditional W.C. Wash basin and towel radiator. - 09 - Bedroom 2
4.65m x 2.54m (11.8 sqm) - 15' 3" x 8' 4" (127 sqft)
With space for a king size bed and furniture, double glazed mullion windows, radiator. - 10 - Bedroom 3
3.25m x 2.6m (8.4 sqm) - 10' 7" x 8' 6" (90 sqft)
Space for bed and furniture, double glazed mullion windows, radiator - 11 - Bedroom 4
3.25m x 2.4m (7.8 sqm) - 10' 7" x 7' 10" (83 sqft)
Space for bed and furniture, double glazed mullion windows, radiator - 12 - Family Bathroom
3.15m x 1.65m (5.1 sqm) - 10' 4" x 5' 4" (55 sqft)
White three piece bathroom suite comprising of vanity basin, low flush WC and bath. Partially tiled walls. Laminate flooring. Radiator and traditional style towel radiator. Loft access. UPVC double glazed, stone mullioned window to side elevation. - Please note, all dimensions are approximate / maximums and should not be relied upon for the purposes of floor coverings.
Additional Information:
- Energy Performance Certificate (EPC) Rating:
Band E (39-54)
Brochures
Property - EPC- COUNCIL TAXA payment made to your local authority in order to pay for local services like schools, libraries, and refuse collection. The amount you pay depends on the value of the property.Read more about council Tax in our glossary page.
- Band: D
- PARKINGDetails of how and where vehicles can be parked, and any associated costs.Read more about parking in our glossary page.
- Yes
- GARDENA property has access to an outdoor space, which could be private or shared.
- Yes
- ACCESSIBILITYHow a property has been adapted to meet the needs of vulnerable or disabled individuals.Read more about accessibility in our glossary page.
- Ask agent
Spindle Point, Halifax, West Yorkshire, HX2
NEAREST STATIONS
Distances are straight line measurements from the centre of the postcode- Halifax Station2.2 miles
- Sowerby Bridge Station3.1 miles
- Mytholmroyd Station4.5 miles
About the agent
EweMove are one of the UK's leading estate agencies thanks to thousands of 5 Star reviews from happy customers on independent review website Trustpilot. (Reference: November 2018, https://uk.trustpilot.com/categories/real-estate-agent)
Our philosophy is simple: the customer is at the heart of everything we do.
Our agents pride themselves on providing an exceptional customer experience, whether you are a vendor, landlord, buyer or tenant.
EweMove embrace the very latest techn
Notes
Staying secure when looking for property
Ensure you're up to date with our latest advice on how to avoid fraud or scams when looking for property online.
Visit our security centre to find out moreDisclaimer - Property reference 10364896. The information displayed about this property comprises a property advertisement. Rightmove.co.uk makes no warranty as to the accuracy or completeness of the advertisement or any linked or associated information, and Rightmove has no control over the content. This property advertisement does not constitute property particulars. The information is provided and maintained by EweMove, Covering Yorkshire. Please contact the selling agent or developer directly to obtain any information which may be available under the terms of The Energy Performance of Buildings (Certificates and Inspections) (England and Wales) Regulations 2007 or the Home Report if in relation to a residential property in Scotland.
*This is the average speed from the provider with the fastest broadband package available at this postcode. The average speed displayed is based on the download speeds of at least 50% of customers at peak time (8pm to 10pm). Fibre/cable services at the postcode are subject to availability and may differ between properties within a postcode. Speeds can be affected by a range of technical and environmental factors. The speed at the property may be lower than that listed above. You can check the estimated speed and confirm availability to a property prior to purchasing on the broadband provider's website. Providers may increase charges. The information is provided and maintained by Decision Technologies Limited. **This is indicative only and based on a 2-person household with multiple devices and simultaneous usage. Broadband performance is affected by multiple factors including number of occupants and devices, simultaneous usage, router range etc. For more information speak to your broadband provider.
Map data ©OpenStreetMap contributors.
