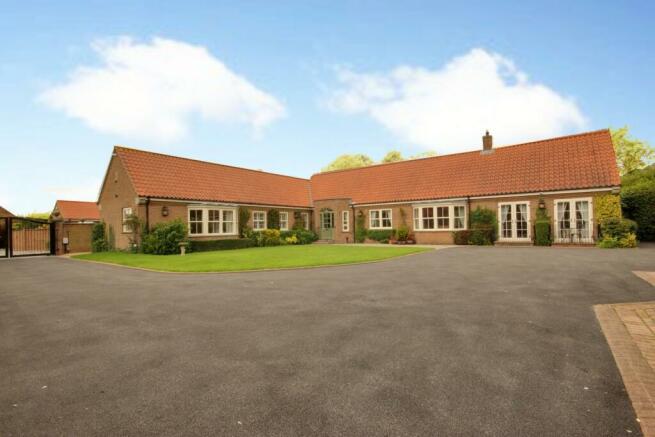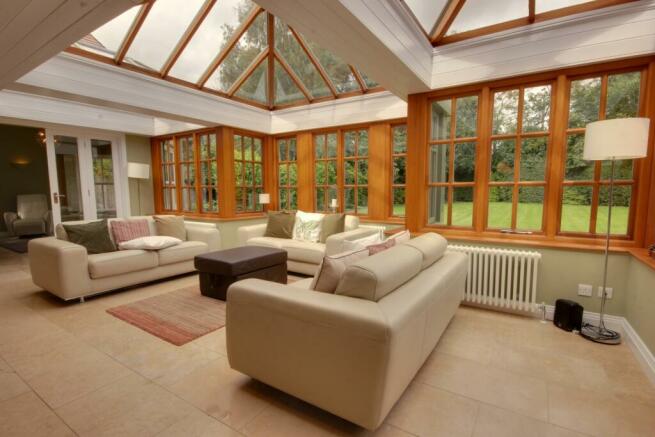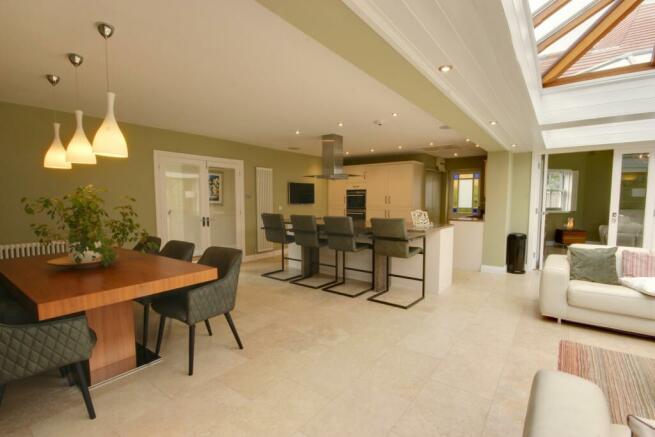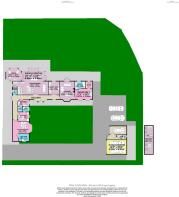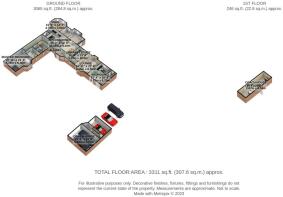7 Church Green, Beverley

- PROPERTY TYPE
Detached Bungalow
- BEDROOMS
4
- BATHROOMS
4
- SIZE
Ask agent
- TENUREDescribes how you own a property. There are different types of tenure - freehold, leasehold, and commonhold.Read more about tenure in our glossary page.
Freehold
Key features
- Beautifully Designed Detached Bungalow Set On A Fabulous Sized Plot
- Situated In A Niche Cul De Sac Location In Molescroft
- Four Bedrooms All Boasting Ensuites
- Four Reception Rooms - Lounge, Family Room, Snug & Library
- Spacious Modern Open Plan Kitchen Diner
- Triple Garage with Coach House Above & Ample Driveway Parking
- Available With No Onward Chain
- Superb Sized Private Rear Garden
- Viewing By Virtual Appointment In the First Instance
Description
This beautifully designed bungalow enjoys a private location thanks to its large plot and being surrounded by a curtain of hedges & trees. 4 bed, 4 bath, 4 reception rooms & gardens to front & rear provide a wealth of space for everyone inside and out. Triple garage/Coach House. No onward chain.
Built by renown local builder Peter Ward Homes this unique L shaped property has been cleverly designed with modern day living in mind and enjoys the exclusivity of a very private setting.
Church Green is a niche cul de sac off Church Road, Molescroft and must be one of Beverley's best kept secrets.
The electric gates to The Hedges set the standard for what truly is an impressive, charming and thoughtfully configured property.
The tarmac driveway stretches along the front of the property and turns in front of the Coach House after which it widens to provide plenty of parking.
The Coach House is set back well away from the property. The ground floor consists of a double garage and a single garage - both have electric doors. There is a corridor separating the 2 with a cloakroom off and stairs leading to the first floor.
The first floor has power and heating. There is built in office furniture to one end as it has been used as a home office in the past but it is a very versatile space and could be used for a variety of purposes. Velux windows ensure there is a good supply of natural light.
There is an expanse of lawn to the front of the property and neat planted borders.
The main entrance takes you into the hallway. From here if you turn left and left again will discover three of the four bedrooms, all with ensuites plus a cloakroom. To the right is the lounge, library and bedroom 2. Straight ahead leads through to open plan kitchen/diner, family room and snug.
The lounge is spacious and this gives you lots of options to set out your furniture as you please. A fireplace with a modern gas fire creates a focal point to this room. Thanks to the large bay window to the front aspect and the double doors opening to the rear garden this room is filled with plenty of natural light.
The library is a versatile room and can be enjoyed in many ways such as a study, dining room or playroom.
Bedroom 2 is a large double and boasts its very own dressing room and ensuite bathroom.
The Master bedroom is a large double and boasts a large bay window allowing plenty of night light to flood in. The ensuite wet room is beautifully presented and has a shower, a wash hand basin within a vanity unit and a WC.
Bedroom 3 is a double and has a range of fitted units. The ensuite has a corner shower, a wash hand basin and WC.
Bedroom 4 is a single.
Open the double doors to the open plan kitchen/diner. Clearly the 'hub' of this fabulous home. You can imagine spending most of your time in here as a family. Be prepared to be the envy of your friends and be the host of many gatherings. The Sonos music system installed in here fills this room with your choice of music. The kitchen has an excellent range of modern fitted wall and base units with contrasting granite countertops. Integrated appliances include a double oven, microwave oven, large fridge freezer, 5 ring induction hob with overhead extractor hood, dishwasher and there is space for a washing machine and tumble dryer within built in cupboards. An island with seating for 4 provides a sociable place for casual wining and dining. Beyond the kitchen there is plenty of space for a large dining table and chairs. The family room is a continuation of the kitchen diner and enjoys views of the rear garden. Double doors from the family room open to the snug. This is a multipurpose reception space and is currently enjoyed by the present owners as an additional living area.
The bungalow is set on an impressive plot and the garden will not disappoint. There is a large expanse of lawn with an area of patio. Mature hedging and trees mark the boundary and provides the utmost privacy.
Please take a moment to study our 2 D and 3 D colour floor plans and browse through our photographs. Viewing in the first instance is invited by virtual appointment.
Hallway
L shaped. Engineered oak flooring. Recessed spotlights. Coving.
Kitchen Diner
10.66m x 4.1m - 34'12" x 13'5"
Ceramic tiled flooring. Recessed spotlights to kitchen area. Built in Sonos sound system. A range of fitted wall and base cabinets. Granite counter tops. Island with built in induction hob (Neff). Dishwasher (Hoover). Plenty of storage drawers. Casual seating for 4. Integrated appliances (Siemens) include a double oven, microwave, 1.5 fridge and a freezer. Built in cupboard houses a washing machine, dryer and boiler (Vaillant), Undermount sink. Mixer tap. Door leading out to the side of the property. Plenty of room for dining table and chairs. Opens out into the family room.
Family Room
6.98m x 3.84m - 22'11" x 12'7"
A continuation of the kitchen diner. Ceramic tiled flooring. Glass roof lantern. Another large space with double doors to one side leading out to a paved area of the rear garden and double doors to the other side leading into an additional reception space known as the snug.
Snug
4.7m x 3.84m - 15'5" x 12'7"
Ceramic tiled flooring. Double doors open into this room from the family area. Multi purpose reception space.
Study
4.1m x 3.29m - 13'5" x 10'10"
This room serves as a library at present. Double doors open into this room from the hallway. Engineered oak flooring. Built in floor to ceiling bookcase complete with sliding ladder. Sonos built in sound system. Coving. View of rear garden.
Lounge
6.59m x 4.56m - 21'7" x 14'12"
Carpeted. Fireplace. Gas fire. Double doors open onto the garden. Large window opposite the double doors. Coving.
Bedroom 2
5.27m x 3.26m - 17'3" x 10'8"
Double with ensuite bathroom and dressing area. Carpeted. Coving.
Ensuite Bathroom
3.11m x 2.6m - 10'2" x 8'6"
Carpeted. Bath. Built in storage under Jack & Jill wash hand basins. WC. Bidet. Heated towel rail. Partial wood panelling. Loft hatch.
Master Bedroom
6.46m x 5.76m - 21'2" x 18'11"
Double with ensuite wetroom. Engineered oak flooring. Recessed spotlights. Coving. Shutters.
Wet Room
3.26m x 2.31m - 10'8" x 7'7"
Tiled flooring. Tiled walls. Shower with rainfall showerhead. Fitted cabinet. Wash hand basin with storage beneath. WC. Spotlights.
Bedroom 3
3.39m x 2.78m - 11'1" x 9'1"
Double with ensuite shower room. Engineered oak flooring. Padded window seat with storage beneath. Built in storage. Recessed spotlights. Coving.
Ensuite Shower Room
2.01m x 1.75m - 6'7" x 5'9"
Tiled flooring. Tiled walls. Shower cubicle. Modern white suite comprising of a wash hand basin with storage beneath and WC. Wall mounted chrome heated towel rail.
Bedroom 4
3.39m x 1.93m - 11'1" x 6'4"
Single with ensuite shower room. Engineered oak flooring. Built in storage. Window shutters. Recessed spotlights. Coving.
Cloakroom
1.7m x 1.39m - 5'7" x 4'7"
Fully tiled shower cubicle. Wash hand basin. WC. Recessed spotlights.
Garage (Double)
To the ground floor of the Coach House. Electric doors. Power.
Garage (Single)
To the ground floor of the Coach House. Electric doors. Power.
Hallway
To the ground floor of the Coach House. Courtesy side door the the singe garage. Leads to Cloakroom and stairs to the first floor.
Cloakroom
Wash hand basin & WC.
Coach House
Multipurpose area. Carpeted. Built in office furniture to one end. Recessed spotlights. Velux windows. Power supply. Heated.
Driveway
Vast tarmac area. Sweeping down from the electric gated entrance towards the front of the Coach House and and curving round to the left. Parking for numerous cars.
Front Garden
Lawn with planted borders. Brick sett/paved area to the front of the property.
Rear Garden
Paved/gravelled pathway follows the perimeter of the property. This opens up to accommodate outdoor seating. A large expanse of lawn with mature hedging and trees marking the boundary and forming a curtain of privacy.
- COUNCIL TAXA payment made to your local authority in order to pay for local services like schools, libraries, and refuse collection. The amount you pay depends on the value of the property.Read more about council Tax in our glossary page.
- Band: TBC
- PARKINGDetails of how and where vehicles can be parked, and any associated costs.Read more about parking in our glossary page.
- Yes
- GARDENA property has access to an outdoor space, which could be private or shared.
- Yes
- ACCESSIBILITYHow a property has been adapted to meet the needs of vulnerable or disabled individuals.Read more about accessibility in our glossary page.
- Ask agent
7 Church Green, Beverley
NEAREST STATIONS
Distances are straight line measurements from the centre of the postcode- Beverley Station1.5 miles
- Arram Station2.4 miles
- Cottingham Station5.3 miles
About the agent
A multi award-winning estate agent, covering Beverley, Cottingham, Market Weighton and surrounding areas.
Run by Directors Jane and Roland Peck, and their fantastic team Laura and Claire.
Our philosophy is simple – the customer is at the heart of everything we do.
Our agents pride themselves on providing an exceptional customer experience, whether you are a vendor, landlord, buyer or tenant.
EweMove embraces the very latest technology available to estate agents and we
Notes
Staying secure when looking for property
Ensure you're up to date with our latest advice on how to avoid fraud or scams when looking for property online.
Visit our security centre to find out moreDisclaimer - Property reference 10364442. The information displayed about this property comprises a property advertisement. Rightmove.co.uk makes no warranty as to the accuracy or completeness of the advertisement or any linked or associated information, and Rightmove has no control over the content. This property advertisement does not constitute property particulars. The information is provided and maintained by EweMove, Beverley. Please contact the selling agent or developer directly to obtain any information which may be available under the terms of The Energy Performance of Buildings (Certificates and Inspections) (England and Wales) Regulations 2007 or the Home Report if in relation to a residential property in Scotland.
*This is the average speed from the provider with the fastest broadband package available at this postcode. The average speed displayed is based on the download speeds of at least 50% of customers at peak time (8pm to 10pm). Fibre/cable services at the postcode are subject to availability and may differ between properties within a postcode. Speeds can be affected by a range of technical and environmental factors. The speed at the property may be lower than that listed above. You can check the estimated speed and confirm availability to a property prior to purchasing on the broadband provider's website. Providers may increase charges. The information is provided and maintained by Decision Technologies Limited. **This is indicative only and based on a 2-person household with multiple devices and simultaneous usage. Broadband performance is affected by multiple factors including number of occupants and devices, simultaneous usage, router range etc. For more information speak to your broadband provider.
Map data ©OpenStreetMap contributors.
