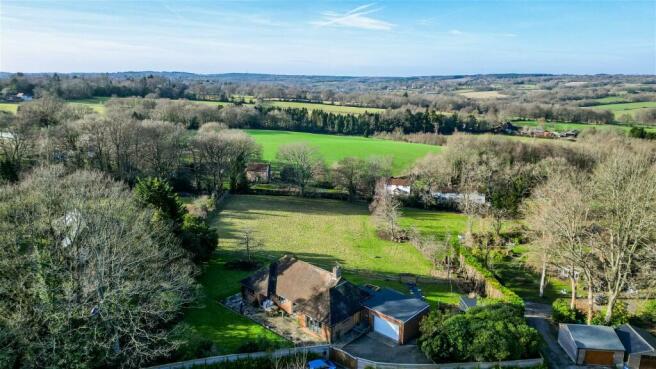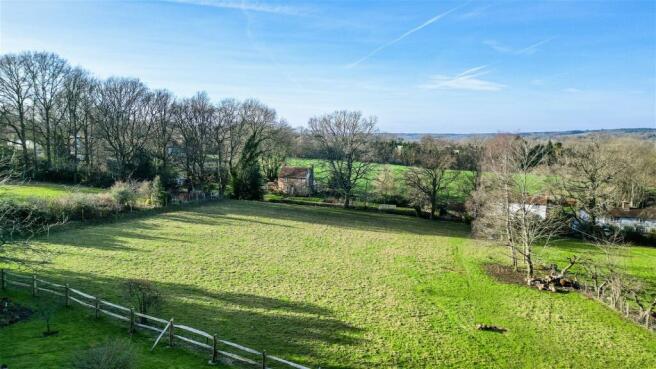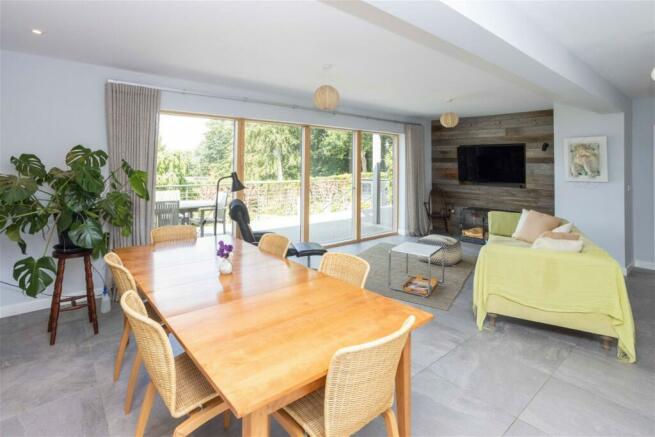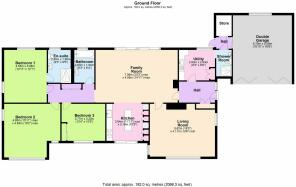Set In A Rural Location In Hawkhurst

- PROPERTY TYPE
Detached Bungalow
- BEDROOMS
3
- BATHROOMS
3
- SIZE
Ask agent
- TENUREDescribes how you own a property. There are different types of tenure - freehold, leasehold, and commonhold.Read more about tenure in our glossary page.
Freehold
Key features
- RECENTLY RENOVATED DETACHED THREE BEDROOM BUNGALOW
- ENJOYS 1.5 ACRES OF GARDENS AND A PADDOCK
- BEAUTIFULLY PRESENTED THROUGHOUT
- DOUBLE GARAGE & DRIVEWAY
- KITCHEN AND BATHROOMS FITTED TO A HIGH SPECIFICATION
- LARGE DECKED SEATING AREA WITH WIDE RANGING VIEWS
- RECENTLY FITTED HIGH QUALITY 'VELFAC' WINDOWS AND FRENCH DOORS
- SITUATED AT THE END OF A PRIVATE NO THROUGH FARM ROAD
- EPC RATING D
- COUNCIL TAX BAND F
Description
An impressive recently renovated (2018) three bedroom contemporary bungalow that sits well within 1 1/2 acres of surrounding gardens and paddock. The immaculately presented accommodation has light and airy rooms with an amazing decked garden terrace, all of which are complemented by the stunning views over the grounds. The kitchen and bathrooms are fitted to a high specification. Situated on a private no through road leading to a working farm.
Location
To The Front
Entrance Hall
Kitchen/Family Room
Living Room
Utility Room
Wet Room
Rear Lobby
Rear Hallway
Bathroom
Bedroom One
Ensuite
Bedroom Two
Bedroom Three
Rear Garden & Paddock
Garage & Parking
- COUNCIL TAXA payment made to your local authority in order to pay for local services like schools, libraries, and refuse collection. The amount you pay depends on the value of the property.Read more about council Tax in our glossary page.
- Band: F
- PARKINGDetails of how and where vehicles can be parked, and any associated costs.Read more about parking in our glossary page.
- Garage
- GARDENA property has access to an outdoor space, which could be private or shared.
- Yes
- ACCESSIBILITYHow a property has been adapted to meet the needs of vulnerable or disabled individuals.Read more about accessibility in our glossary page.
- Ask agent
Energy performance certificate - ask agent
Set In A Rural Location In Hawkhurst
NEAREST STATIONS
Distances are straight line measurements from the centre of the postcode- Etchingham Station4.5 miles
- Robertsbridge Station5.0 miles
About the agent
Peter Buswell is a family run independent estate agency with a dedication to professionalism and high standards. We believe in proactively selling your home rather than waiting for it to sell itself. We are certain we can find you a buyer that not only suits your timescale, but also achieves the best possible price for your home.
For your peace of mind, we are members of the National Association of Estate Agents.
Our Office, set in a prime location within Hawkhurst, allows us to o
Industry affiliations



Notes
Staying secure when looking for property
Ensure you're up to date with our latest advice on how to avoid fraud or scams when looking for property online.
Visit our security centre to find out moreDisclaimer - Property reference S677560. The information displayed about this property comprises a property advertisement. Rightmove.co.uk makes no warranty as to the accuracy or completeness of the advertisement or any linked or associated information, and Rightmove has no control over the content. This property advertisement does not constitute property particulars. The information is provided and maintained by Peter Buswell, Hawkhurst. Please contact the selling agent or developer directly to obtain any information which may be available under the terms of The Energy Performance of Buildings (Certificates and Inspections) (England and Wales) Regulations 2007 or the Home Report if in relation to a residential property in Scotland.
*This is the average speed from the provider with the fastest broadband package available at this postcode. The average speed displayed is based on the download speeds of at least 50% of customers at peak time (8pm to 10pm). Fibre/cable services at the postcode are subject to availability and may differ between properties within a postcode. Speeds can be affected by a range of technical and environmental factors. The speed at the property may be lower than that listed above. You can check the estimated speed and confirm availability to a property prior to purchasing on the broadband provider's website. Providers may increase charges. The information is provided and maintained by Decision Technologies Limited. **This is indicative only and based on a 2-person household with multiple devices and simultaneous usage. Broadband performance is affected by multiple factors including number of occupants and devices, simultaneous usage, router range etc. For more information speak to your broadband provider.
Map data ©OpenStreetMap contributors.




