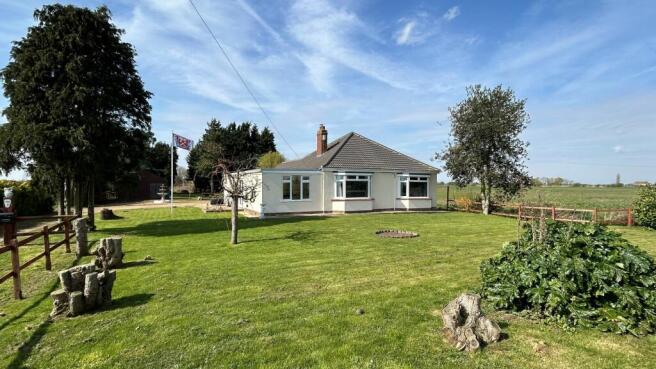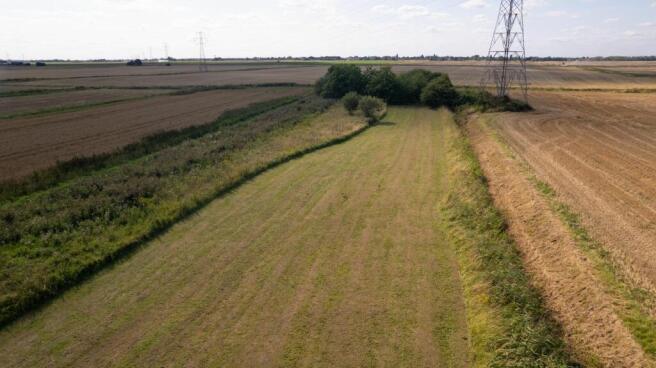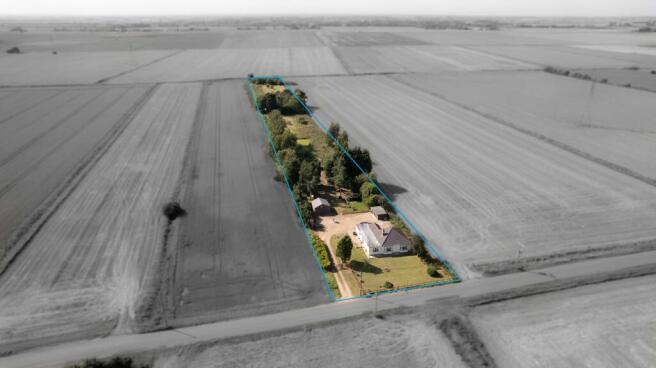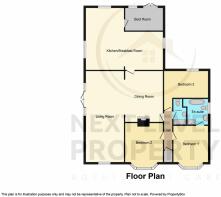
3 bedroom detached bungalow for sale
Broadgate, Sutton St. Edmund, PE12

- PROPERTY TYPE
Detached Bungalow
- BEDROOMS
3
- BATHROOMS
2
- SIZE
Ask agent
- TENUREDescribes how you own a property. There are different types of tenure - freehold, leasehold, and commonhold.Read more about tenure in our glossary page.
Freehold
Key features
- Beautifully presented and fully renovated detached bungalow
- New sewage treatment plant installed April 2024
- Uninterrupted views of open countryside
- Grassed areas, woodland walks and a well stocked fruit orchard
- Lots of parking in an extensive rear yard
- Lovely modern kitchen/breakfast room and a separate dining room
- En-Suite bathroom and a separate shower room
- Powered workshop and a large summerhouse
- Rural location with no immediate neighbours, plot approx 3 acres (sts)
Description
1. The property:
Nestled within a tranquil rural location, surrounded by the breathtaking beauty of open countryside, lies this exquisitely presented and fully renovated detached bungalow. Offering a serene sanctuary, this three-bedroom abode boasts a lavish plot of approximately 3 acres (subject to survey), providing the fortunate owners with an unrivalled sense of space and privacy. As you approach the property, the absence of immediate neighbours allows for an undisturbed retreat from the demands of daily life.
Step inside the bungalow, and you'll be greeted by uninterrupted panoramic views of the picturesque landscape that stretches beyond your windows. The thoughtfully designed grassed areas, enchanting woodland walks, and a meticulously tended fruit orchard are a testament to the care and attention lavished upon this extraordinary property. The extensive rear yard offers ample parking for hosting gatherings of any size and provides a delightful space where cherished memories are effortlessly created.
The interior of this glorious residence showcases a lovely modern kitchen/breakfast room, perfect for culinary aficionados, along with a separate dining room, splendidly catering to your socialising desires. With three generously proportioned double bedrooms, family and guests are spoilt for choice. The master suite welcomes you with an opulent en-suite bathroom, providing a tranquil oasis for relaxation. In addition, a separate shower room ensures that convenience is never compromised. Discover the epitome of practicality and indulgence with the presence of a powered workshop and a large summerhouse, offering limitless possibilities for hobbies, creativity, or simply basking in the serenity of your surroundings.
2. Outside space:
Situated amidst the idyllic natural landscape, this bungalow boasts an exceptional plot of approximately 3 acres, where meticulous care and attention to detail are evident at every turn. The front garden, adorned with elegant post and rail fencing, welcomes you as you approach the property, while the sweeping driveway, cleverly hidden behind a majestic 5 bar gate, leads you effortlessly to the parking area, workshop, and rear yard.
Step into the rear garden, and you'll be captivated by a harmonious blend of beauty and functionality. An enchanting ornamental garden pond seems to beckon you to pause and take a moment to drink in the peaceful surroundings. Well-manicured lawned areas provide the perfect backdrop for outdoor activities, while majestic, mature trees and an array of radiant plants enhance the natural splendour of the surroundings.
Prepare to immerse yourself in the enchantment of nature as you venture further into the property's grounds. Expansive grassed areas present an opportunity for leisurely strolls, invigorating outdoor games, or simply reclining on a blanket with a captivating book. Delve into awe-inspiring woodland walks that will transport you to a world of serenity and allow you to seamlessly forge a connection with the great outdoors. Embrace your inner-outdoorsman within enclosed wildlife areas, or marvel at the precision of an enclosed poultry run.
And for those with an appreciation of nature's bounty, a vast and meticulously maintained orchard awaits your exploration. Bursting with an assortment of apple, plum, and pear trees, this horticultural gem will amaze and tantalise your senses. Here, you can revel in the joy of growing your own fruits or indulge in the simple pleasure of picking your favourite varieties at the height of their ripeness.
In conclusion, this exceptional property ensures that every aspect of your outdoor living is expertly catered for. Whether it's embracing the beauty of nature, entertaining friends or family, engaging in hobbies, or simply relishing the tranquillity of your surroundings, this property encompasses the true essence of premium living. Welcome to a place where nature exudes its glory, and your dreams become reality.
AGENTS NOTE: THERE IS CURRENTLY AN ISSUE WITH THE PROPERTY SHOWING AN INCORRECT LOCATION ON THE MAP AND STREET VIEW. PLEASE CONTACT NEXT LEVEL PROPERTY FOR AN ACCURATE STREET VIEW, MAP AND AREA INFORMATION.
EPC Rating: D
Lounge
8.28m x 3.61m
A lovely bright room with a wood floor and views of open countryside to the front and side. An archway leads to the dining room.
Dining Room
4.6m x 3.61m
Has a continuation of the wood floor and a fireplace with a fitted wood burner. Doors lead to the inner hall and the Kitchen/Breakfast room.
Kitchen/Breakfast Room
6.15m x 5.18m
The kitchen has a beautiful modern high gloss grey and white fitted kitchen with a built-in double oven and space for a washing machine and tumble dryer. A central island has further storage units plus a built-in hob with extractor over. There is space for a table and chairs and windows that overlook the rear garden and open countryside. A door leads into the boot room.
Bedroom 1
3.58m x 3.35m
A large double bedroom with a feature bay window with window seat and views to open countryside. A door leads to the en-suite bathroom.
En-Suite Bathroom
2.51m x 2.03m
A fully equipped en-suite bathroom with a hand basin, WC, bath and walk-in shower cubicle. Fully tiled walls and floor.
Shower Room
2.51m x 1.37m
A modern and well presented shower room with a low level WC, hand basin set to vanity unit and shower cubicle. Fully tiled walls.
Bedroom 2
3.61m x 3.61m
A large double bedroom with a feature bay window and views across the front garden and open countryside.
Bedroom 3
4.62m x 2.13m
A double bedroom with a window overlooking the rear of the property and open countryside
Garden
The bungalow is situated on a plot of approx 3 acres and has a well kept front garden with post and rail fencing plus a driveway leading through a 5 bar gate to the parking area, workshop and rear yard. The garden at the rear has an ornamental garden pond, lawned areas and a variety of mature trees and plants set within. The gardens continue through and there are extensive grassed areas, woodland walks, wildlife areas, an enclosed poultry run and an extensive orchard stocked with a variety of apple, plum and pear trees.
- COUNCIL TAXA payment made to your local authority in order to pay for local services like schools, libraries, and refuse collection. The amount you pay depends on the value of the property.Read more about council Tax in our glossary page.
- Ask agent
- PARKINGDetails of how and where vehicles can be parked, and any associated costs.Read more about parking in our glossary page.
- Yes
- GARDENA property has access to an outdoor space, which could be private or shared.
- Private garden
- ACCESSIBILITYHow a property has been adapted to meet the needs of vulnerable or disabled individuals.Read more about accessibility in our glossary page.
- Ask agent
Broadgate, Sutton St. Edmund, PE12
Add an important place to see how long it'd take to get there from our property listings.
__mins driving to your place
Get an instant, personalised result:
- Show sellers you’re serious
- Secure viewings faster with agents
- No impact on your credit score
Your mortgage
Notes
Staying secure when looking for property
Ensure you're up to date with our latest advice on how to avoid fraud or scams when looking for property online.
Visit our security centre to find out moreDisclaimer - Property reference 32339197-4572-45c7-8bc2-10c5dbae3909. The information displayed about this property comprises a property advertisement. Rightmove.co.uk makes no warranty as to the accuracy or completeness of the advertisement or any linked or associated information, and Rightmove has no control over the content. This property advertisement does not constitute property particulars. The information is provided and maintained by Next Level Property, March. Please contact the selling agent or developer directly to obtain any information which may be available under the terms of The Energy Performance of Buildings (Certificates and Inspections) (England and Wales) Regulations 2007 or the Home Report if in relation to a residential property in Scotland.
*This is the average speed from the provider with the fastest broadband package available at this postcode. The average speed displayed is based on the download speeds of at least 50% of customers at peak time (8pm to 10pm). Fibre/cable services at the postcode are subject to availability and may differ between properties within a postcode. Speeds can be affected by a range of technical and environmental factors. The speed at the property may be lower than that listed above. You can check the estimated speed and confirm availability to a property prior to purchasing on the broadband provider's website. Providers may increase charges. The information is provided and maintained by Decision Technologies Limited. **This is indicative only and based on a 2-person household with multiple devices and simultaneous usage. Broadband performance is affected by multiple factors including number of occupants and devices, simultaneous usage, router range etc. For more information speak to your broadband provider.
Map data ©OpenStreetMap contributors.






