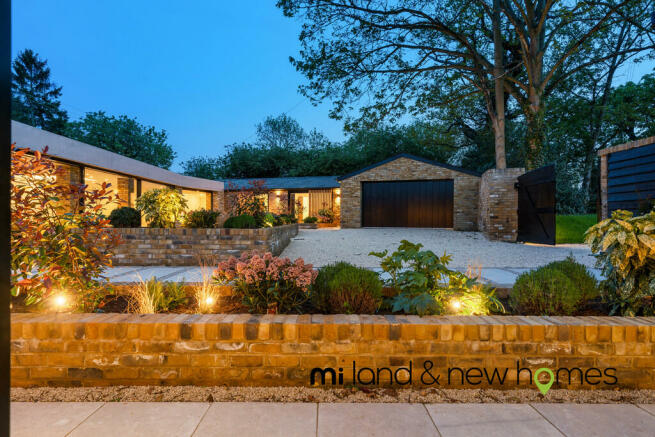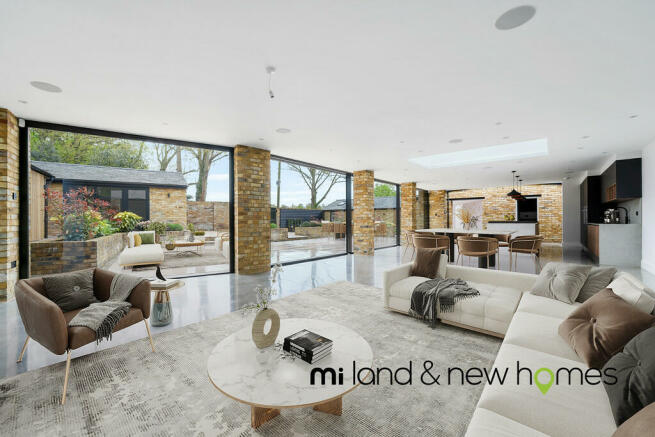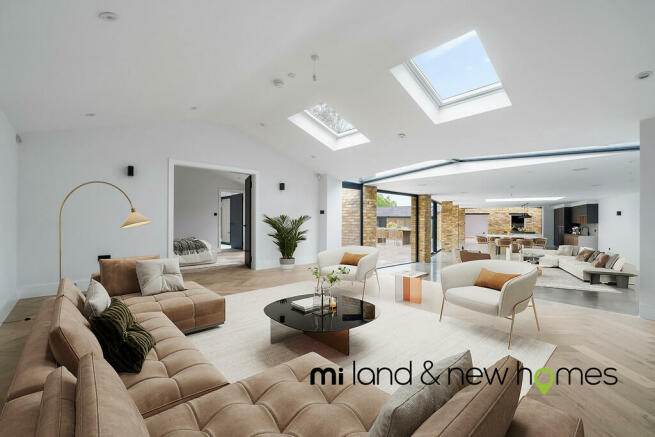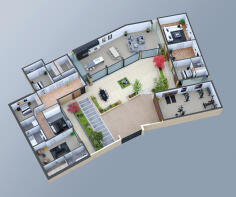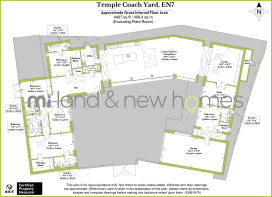Temple Coach Yard, Theobalds Park

- PROPERTY TYPE
Detached Bungalow
- BEDROOMS
5
- BATHROOMS
5
- SIZE
4,407 sq ft
409 sq m
- TENUREDescribes how you own a property. There are different types of tenure - freehold, leasehold, and commonhold.Read more about tenure in our glossary page.
Freehold
Key features
- Unique, detached bungalow
- Five bedrooms
- Four en-suites in addition to family bathroom, all with chrome fixtures throughout
- Gated residence
- Landscaped gardens
- Off street parking for numerous cars
- 4,407 sqft of luxury living space
- Surrounded by an abundance of open green spaces
- Brand new with high spec fittings and Miele appliances
- Underfloor heating
Description
The exceptional contemporary home has been converted from a former coachworks and is situated within the grounds of the stunning Theobalds Estate.
Offering five bedrooms, four of them en-suite, the luxury of the build has to be seen to be believed.
The style of the 4407 sq ft is exquisite, not only in terms of aesthetics but also in attention to detail and sheer 'wow' factor, finished with high spec equipment, including Miele appliances, underfloor heating and skylights throughout the home, which flood the property with plenty of natural light.
Built within a gated courtyard and landscaped gardens, the accommodation is highly flexible, all being on one floor. Vast glass windows with bi-folding doors to the outdoors flood this home with light - bringing a fabulous sense of space to the open plan living areas.
This high-quality home marries old with new, bringing together modern elements to the original features which include the brick plinth, black featheredge boarding and simple large punctured openings to create a development that is consistent with the rural setting.
The home boasts further benefits, such as a double garage, an expansive driveway which offers plenty of space for parking, and a beautifully styled and landscaped garden which can be viewed and accessed from the main living area and offers utmost privacy.
There has been no stone left unturned when it comes to creating a home with character, finesse, comfort and modern conveniences.
LOCATION
Temple Coach Yard and the surrounding area is set within the greenbelt and is made up of open countryside and barns/outbuildings interspersed with a series of large residential dwellings.
While being within a rural environment, its situation is ideal for transport, education and community facilities.
The M25 and A10 roads are a short distance away while a variety of public transport options are available including Overground services at Cheshunt, Turkey Street and Theobalds Grove and BR stations at Cuffley, Crews Hill and Enfield Lock.
There is also a wide choice of education facilities in close proximity for children and students of all ages.
Bonneygrove Primary School has a good OFSTED report and offers a unique environment with the school set on a very well positioned site, with its own wood -developed to support children's outdoor learning experiences.
Capel Manor Primary School is also popular with parents in the area, who support the values and mission of the school - and it is near to this property.
Secondary education includes Goffs-Churchgate Academy which forms part of the Generations Multi Academy Trust. It has robust expectations which have been recognised by OFSTED who graded the school as good with outstanding features.
There are also many denominational and private schools which add to the choice available in the area.
In terms of recreation and leisure the property has easy access to shops, restaurants, cafes, outdoor spaces and facilities including proximity to Goffs Oak, Lee Valley and many other open areas.
SPEC
GENERAL SPECIFICATION
- Underfloor heating throughout
- Gas central heating system supplied by submerged Calor gas tank
- Reynaers Hi-Finity 10.4m fully motorised floor to ceiling sliding doors to living / kitchen / diner
- Low profile aluminium sliding doors to all bedrooms by Reynaers
- Aluminium powder coated windows
- Structural glazed links
- Electric powered Velux windows with electric integrated blinds
- 3m x 1m fixed roof lights to hallways and bedroom corridor
- 3m x 2x fixed roof light above dining area
- Green roof above living / kitchen / diner
- Vaulted to ceilings to all areas apart from living / kitchen / diner
- Air conditioning to bedroom 1
- Provision for free standing bath in master bedroom
- 10 year structural warranty
KITCHEN
- Bespoke kitchen by Urban Myth
- Contemporary handleless design and soft close doors
- Two tier stone worktop with full height stone splashback
Appliances and fittings include:
- Franke under mount sink
- Quooker boiling water unit with PRO3 Flex matt black tap
- Miele touch display stainless steel oven
- Miele touch display stainless steel microwave combination oven
- Miele warming drawer
- Two temperature zone wine conditioning unit
- BORA X Pure surface induction cooktop with integrated cooktop extractor
- Neff full height integrated fridge
- Neff full height integrated freezer
- Neff integrated dishwasher
UTILITY ROOM
- Bespoke utility by Urban Myth
- Contemporary handleless design and soft close doors
- Stone worktop with 150mm high splashback
- Franke under mount sink and matt black tap
LIGHTING
- Recessed LED downlights throughout with feature pendants to bedrooms, lounge, and kitchen island
- Feature wall lights to bedroom 1, dining area, and lounge
- LED strip feature lighting to bedroom 1 en-suite, cloakroom, dining area roof light, kitchen and utility
- Touch pad multi zone lighting controls for living / kitchen / dining area and external lighting
- Dimmable lighting controls to habitable rooms (no bathrooms)
ELECTRICAL
- TV provisions to all living areas and bedrooms
- Cat6e data connections to all living areas, bedrooms and study
- Home entertainment provisions to formal lounge
- Provision for external landscaping speakers
- Recessed ceiling speakers to living / kitchen / diner with amplifiers installed in a media cupboard
- Hard wired intruder alarm
- Wireless access points throughout
- Shaving sockets installed within all vanity units
SECURITY & EXTERNAL
- Gated Community
- Automated electric timber gates to courtyard with video intercom system
- Landscaped private courtyard
- Feature and security external lighting
- Urban Front luxury hardwood front door
BATHROOMS & EN-SUITES
- Bespoke designed luxury bathrooms and en-suites
- Floors to be fully tiled with feature tiling to walls
- Brushed brass tapware and flush plates to bedroom 1 en-suite and family bathroom
- Matt black tapware and flush plates to all other bathrooms and cloakroom
- Wall mounted taps installed throughout
- Both handheld and fixed head showers installed to all bathrooms and en-suites
- Lusso Stone free standing bath installed to family bathroom
- Wall hung WC's with soft closing seats installed throughout
- Bespoke fitted cabinetry installed to bedroom 1 en-suite and cloakroom
- Feature wall hung basin from Lusso Stone installed to bedroom 4 en-suite
- Vanity units from Lusso Stone installed to all other bathrooms
- Recessed bottle niches to be installed to all bathrooms
- Heated towel rails on dedicated circuits installed to all bathrooms and cloakroom
- Mirrors with integrated demister function installed to bedroom 1 en-suite and family bathroom
FLOORING
- Polished concrete floor to living / kitchen / diner
- Engineered parquet timber flooring to hallway, lounge and study
- Fully tiled floors to all bathrooms and utility
- Carpet to bedrooms
- Concrete screed floor to garage
INTERIOR FEATURES
- Hidden curtain track system to all bedroom sliding doors
- Exposed brickwork features to hallway and living / kitchen / dining area
- Fitted wardrobes installed to bedroom 1 dressing room
GARAGE
- Electric sliding garage door by Hormann
- Electric vehicle charging point
DESIGNED BY AWARD WINNING ARCHITECTS ARKLE BOYCE
GUIDE PRICE £1,700,000 - £1,750,000
Brochures
Viewing Launch In...Sales Brochure- COUNCIL TAXA payment made to your local authority in order to pay for local services like schools, libraries, and refuse collection. The amount you pay depends on the value of the property.Read more about council Tax in our glossary page.
- Ask agent
- PARKINGDetails of how and where vehicles can be parked, and any associated costs.Read more about parking in our glossary page.
- Garage,Off street
- GARDENA property has access to an outdoor space, which could be private or shared.
- Yes
- ACCESSIBILITYHow a property has been adapted to meet the needs of vulnerable or disabled individuals.Read more about accessibility in our glossary page.
- Ask agent
Energy performance certificate - ask agent
Temple Coach Yard, Theobalds Park
NEAREST STATIONS
Distances are straight line measurements from the centre of the postcode- Theobalds Grove Station1.1 miles
- Turkey Street Station1.4 miles
- Waltham Cross Station1.5 miles
About the agent
mi homes is strongly committed to providing an exceptional level of client service by operating professionally, efficiently and with the utmost integrity. our genuine passion to exceed expectations and to put our clients at the heart of everything we do, has earned us a reputation built on trust and sustained by results. our continual investment in the development of our team combined with the value, knowledge and expertise that we bring, has enabled us to foster long-lasting, successful part
Industry affiliations

Notes
Staying secure when looking for property
Ensure you're up to date with our latest advice on how to avoid fraud or scams when looking for property online.
Visit our security centre to find out moreDisclaimer - Property reference 102099001769. The information displayed about this property comprises a property advertisement. Rightmove.co.uk makes no warranty as to the accuracy or completeness of the advertisement or any linked or associated information, and Rightmove has no control over the content. This property advertisement does not constitute property particulars. The information is provided and maintained by mi homes, London. Please contact the selling agent or developer directly to obtain any information which may be available under the terms of The Energy Performance of Buildings (Certificates and Inspections) (England and Wales) Regulations 2007 or the Home Report if in relation to a residential property in Scotland.
*This is the average speed from the provider with the fastest broadband package available at this postcode. The average speed displayed is based on the download speeds of at least 50% of customers at peak time (8pm to 10pm). Fibre/cable services at the postcode are subject to availability and may differ between properties within a postcode. Speeds can be affected by a range of technical and environmental factors. The speed at the property may be lower than that listed above. You can check the estimated speed and confirm availability to a property prior to purchasing on the broadband provider's website. Providers may increase charges. The information is provided and maintained by Decision Technologies Limited. **This is indicative only and based on a 2-person household with multiple devices and simultaneous usage. Broadband performance is affected by multiple factors including number of occupants and devices, simultaneous usage, router range etc. For more information speak to your broadband provider.
Map data ©OpenStreetMap contributors.
