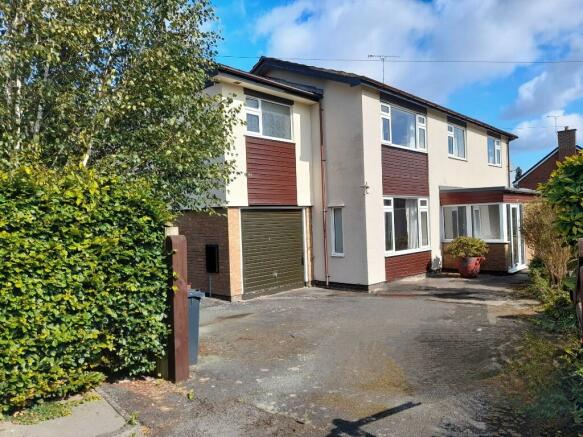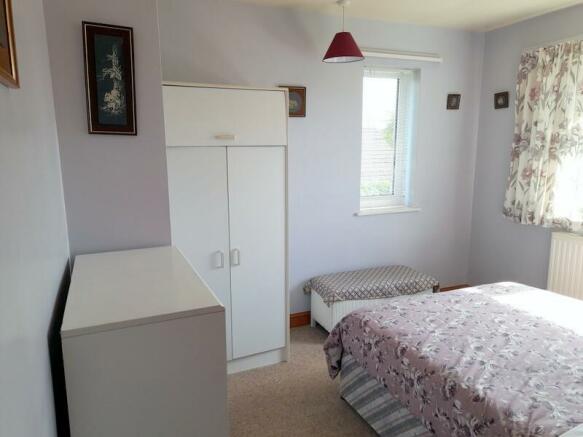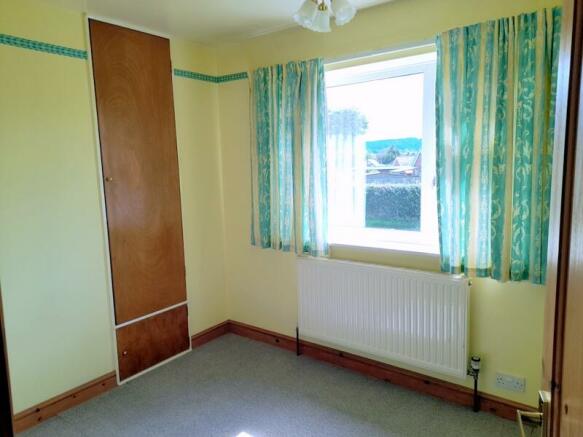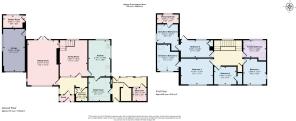Llanerch, Glyndwr Crescent, Guilsfield, SY21 9QA.

- PROPERTY TYPE
Detached
- BEDROOMS
4
- SIZE
Ask agent
- TENUREDescribes how you own a property. There are different types of tenure - freehold, leasehold, and commonhold.Read more about tenure in our glossary page.
Freehold
Key features
- Enclosed front Porch
- Hall with Cloaks
- Sitting and Dining Rooms
- Kitchen
- Utility
- 2 Store Rooms
- 4 Bedrooms (2 Ensuite)
- Family Bathroom
- Garage
- Garden Room
Description
Llanerch is a contemporary designed detached house, typical of the era, with interesting features, occupying a very generous site with lawn with borders at the front and ample parking in front of the integral garage with lawns and mature gardens with fruit trees to the side and rear,
With a stream running along the entire rear boundary and rural views beyond.
The property is within comfortable walking distance of the village amenities of this very popular village which include Doctors Surgery, Church, 2 Good pub/restaurants, all hours Shops, Garden Centres and petrol station, Primary School, Community Centre, excellent sporting facilities and regular bus service to the neighbouring towns, including Welshpool, just 2 miles away with it's National and local shops, supermarkets and mainline railway station.
with access of Glyndwr Crescent and fronting the Arddleen Road.
The accommodation contains:
Enclosed Front Porch to:
Hall:
With parquet floor, glazed panel wall to dining room, radiator and
Cloaks off:
with tiled floor and part tiled walls, WC, hand basin and built in cupboards.
Sitting Room:
19' x 13'5" A double aspect room with sliding doors to rear garden and attractive feature stone fireplace with shelf to side. Part timber panelled wall and 2 radiators.
Dining Room:
15' x 11'10" with open stairs to first floor backed by a floor to ceiling picture window. Parquet floor and radiator.
Kitchen:
15' x 9 With fitted wood panelled backed units on 3 sides incorporating a double basin corner sink and 4 ring hob with oven under and breakfast bar. Radiator and fan.
Utility:
9'6" x 9'3" with tiled floor, base unit with Belfast sink, wall cupboards, radiator, and central heating boiler.
Door to rear entrance hall with 2 useful store rooms and door to rear garden.
Spacious gallery landing area:
with radiator to:
Bedroom 1:
11' x 9'7" A double aspect room with radiator.
Bedroom 2:
Currently used as home office 9'5" x 7'10" With radiator.
Bedroom 3:
13'6" x 11' with radiator and Large en suite bathroom with tiled bath, pedestal basin and w.c. tiled corned shower cubicle, radiator, fan and spot lighting plus dressing unit.
Bedroom 4:
12' x 7'6" With radiator and built in cupboards and
Ensuite Shower Room:
with w.c. and washbasin. Radiator and small dressing room off with 2 units.
Large Family Bathroom:
With white suite of bath, washbasin w.c. double fully tiled shower cubicle, heated towel rails over radiator.
Outside:
Integral Garage:
17'7" x 9'1" with power and light connected.
Adjoining Garden Room
9'2" x 5'9" with base unit and shelf.
Inspection is highly recommended for those seeking a lovely conveniently located property with spacious gardens front and rear and an attractive leisure area alongside the stream at the bottom of the garden, plus patio areas and productive fruit trees throught the mature grounds.
Tenure:
Freehold with vacant possession upon completion.
Services:
Mains electricity, gas, water and drainage.
Mains gas central heating.
Note:
The services have not been inspected or examined by the selling agents.
Local Authority:
Powys (Montgomeryshire) County Council, Powys County Hall, Spa Road East, Llandrindod Wells, Powys, LD1 5LG.
Outgoings:
Property Band 'G' (verbal enquiry only).
Viewing:
Strictly by appointment with the sole selling agents Harry Ray & Company. Tel: .
Location/Situation:
Standing alongside the Arddleen Road a short distance from the Spa Shop, with open country side to the rear.
Directions:
From Welshpool take the A490 for 2 miles turning right to Guilsfield. Travel through the village passing the Spar Shop on the right where Llanerch is a little further on the left. Identified by the Agents 'For Sale' sign.
- COUNCIL TAXA payment made to your local authority in order to pay for local services like schools, libraries, and refuse collection. The amount you pay depends on the value of the property.Read more about council Tax in our glossary page.
- Ask agent
- PARKINGDetails of how and where vehicles can be parked, and any associated costs.Read more about parking in our glossary page.
- Yes
- GARDENA property has access to an outdoor space, which could be private or shared.
- Yes
- ACCESSIBILITYHow a property has been adapted to meet the needs of vulnerable or disabled individuals.Read more about accessibility in our glossary page.
- Ask agent
Llanerch, Glyndwr Crescent, Guilsfield, SY21 9QA.
Add an important place to see how long it'd take to get there from our property listings.
__mins driving to your place
Get an instant, personalised result:
- Show sellers you’re serious
- Secure viewings faster with agents
- No impact on your credit score
Your mortgage
Notes
Staying secure when looking for property
Ensure you're up to date with our latest advice on how to avoid fraud or scams when looking for property online.
Visit our security centre to find out moreDisclaimer - Property reference 6444. The information displayed about this property comprises a property advertisement. Rightmove.co.uk makes no warranty as to the accuracy or completeness of the advertisement or any linked or associated information, and Rightmove has no control over the content. This property advertisement does not constitute property particulars. The information is provided and maintained by Harry Ray & Company, Welshpool. Please contact the selling agent or developer directly to obtain any information which may be available under the terms of The Energy Performance of Buildings (Certificates and Inspections) (England and Wales) Regulations 2007 or the Home Report if in relation to a residential property in Scotland.
*This is the average speed from the provider with the fastest broadband package available at this postcode. The average speed displayed is based on the download speeds of at least 50% of customers at peak time (8pm to 10pm). Fibre/cable services at the postcode are subject to availability and may differ between properties within a postcode. Speeds can be affected by a range of technical and environmental factors. The speed at the property may be lower than that listed above. You can check the estimated speed and confirm availability to a property prior to purchasing on the broadband provider's website. Providers may increase charges. The information is provided and maintained by Decision Technologies Limited. **This is indicative only and based on a 2-person household with multiple devices and simultaneous usage. Broadband performance is affected by multiple factors including number of occupants and devices, simultaneous usage, router range etc. For more information speak to your broadband provider.
Map data ©OpenStreetMap contributors.







