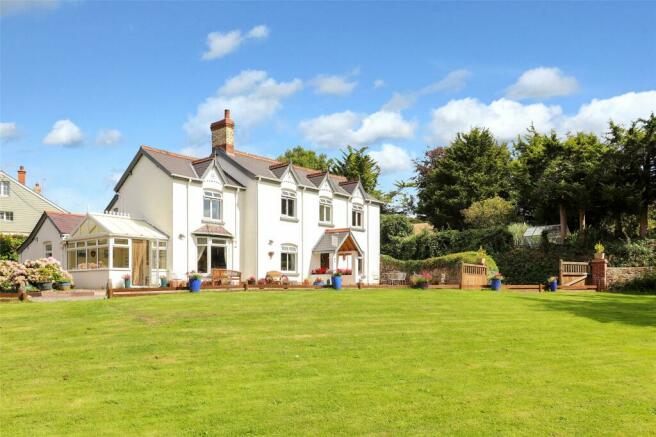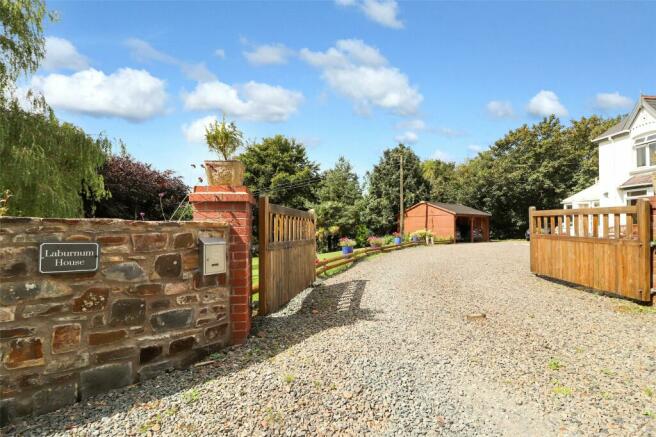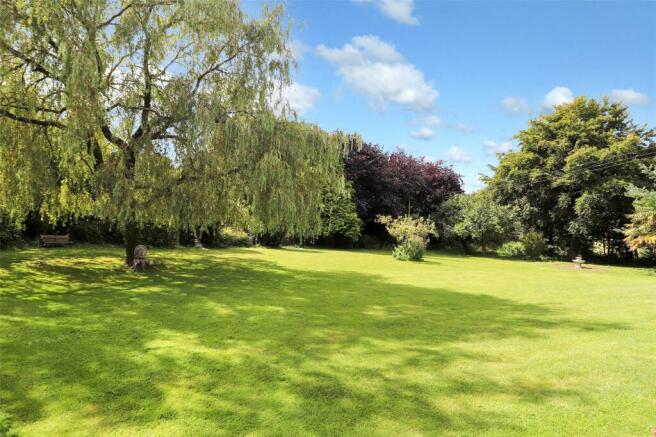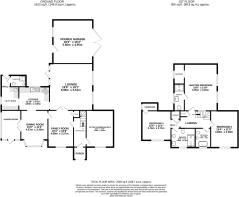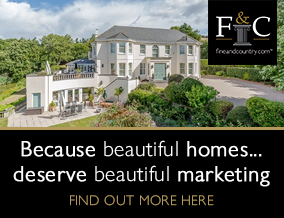
Landcross, Bideford, Devon, EX39

- PROPERTY TYPE
Detached
- BEDROOMS
4
- BATHROOMS
3
- SIZE
Ask agent
- TENUREDescribes how you own a property. There are different types of tenure - freehold, leasehold, and commonhold.Read more about tenure in our glossary page.
Freehold
Key features
- BEAUTIFULLY PRESENTED LANDSCAPED GARDENS
- PARKING FOR MULTIPLE VEHICLES
- CARRIAGE HOUSE SHELTER FOR TWO VEHICLES
- CONSERVATORY
- VERSATILE LAYOUT
- SEMI-RURAL LOCATION
- GATED ENTRANCE WITH DRIVEWAY
- DOUBLE GARAGE
Description
Standing proudly in approximately half and acre of mature, landscaped gardens ‘Laburnham’ offers substantial accommodation which has been tastefully decorated and modernised by the current owners. Thought to be around 100 years old the main building has been extended to provide a large lounge and master bedroom and the property has been well planned to make the most of all the rooms.
You enter the property through large wooden gates into a sweeping, shingle drive, which is edged with potted plants to give a sweep of colour. The driveway has ample space for multiple vehicles, as well as newly built carriage house shelter providing parking for two vehicles.
The exterior of the property has attractive small pitched rooves which are adorned with glass detailing and add a distinctive embellishment to the property. You enter the property through a charming storm porch featuring Victorian-style tiling offering a warm welcome to residents and guests alike.
The front door opens into the main hallway where you will find a ground floor bedroom which the owners currently use for guests. This room has a central wooden fireplace, with electric fire and character picture rails and promises endless possibilities to cater to your lifestyle.
Moving through the hallway you come to the TV room / snug with and doors leading to the main sitting room. There is access to the dining room which has a focal point fireplace with space for sizeable table and chairs and a bay window that floods the room with light. An ideal room to entertain with family and friends.
Adjacent to the dining room is the delightful conservatory which is an all year-round oasis, overlooking the beautiful gardens. Whether bathed in sunshine or warmed during the cooler months it’s a fine retreat throughout the seasons. Stone fireplace add.
Access to the well-equipped kitchen is through the dining room and boasts an array of modern sleek, wooden base and eye level units with wooden work surface. There is a professional, deluxe Rangemaster with five ring gas hob, with extractor over and free-standing space for a large fridge / freezer. Flowing seamlessly the kitchen transitions into the utility room ensuring practicality, designed with extra storage space for essential washing appliances and sink. Off the utility room is a useful shower room with WC and wash hand basin and stable doors that lead to the enclosed rear garden.
The through flow of the property means that the kitchen also steps up into the large sitting room which was added in recent years as part of the extension. This space enriches the property, offering a generous space for relaxation and entertainment and also French doors open out onto the rear garden and steps into the garage.. The dual aspect windows infuse the room with an abundance of light, creating an airy and inviting atmosphere that enhances the sense of spaciousness. The ample size of the extended sitting room ensures that it can accommodate sizeable furniture, whilst maintaining an uncluttered feel. The heart of the property beats with history as the original stone wall of the main building has thoughtfully be incorporated as an integral part of the extension.
From the hallway stairs rise to the first floor, with a character stain glass window that has been cleverly integrated from the original building bringing the fusion of the past and present together. There is a useful airing cupboard at the top of the stairs and to the right of the landing is the spectacular master bedroom.
The master bedroom exudes peace and serenity and offers a quiet retreat within the home, incorporating a modern twist with the character of the original stone wall and showcasing the amazing stain glass window. A dual aspect room there is plenty of natural light which gives sense of openness. There is a useful en-suite with shower, WC and toilet and useful walk-in wardrobe.
Off the landing there are steps that lead in into a second, large bedroom with internal cupboard for extra storage and window that looks over the front garden. The en-suite bathroom is equipped with modern amenities, including a shower, toilet, wash hand basin and bidet.
A family bathroom provides luxury with a roll top, claw foot bath inviting you to soak and unwind in a space that evokes relaxation and tranquillity whilst overlooking the garden. The bathroom is also equipped with a sink and wash hand basin.
The third bedroom is generously spacious, offering ample room to create a comfortable and personalised space with views of the beautifully landscaped gardens, connecting you with the nature’s beauty from the comfort of your room.
OUTSIDE – To the front of the property is a patioed seating area, which beckons you to sit and enjoy the wonderful views of the well-kept landscaped gardens, which are adorned with mature trees and shrubs. This picturesque setting infuses you with a sense of peace and serenity.
The enclosed rear garden is a sun-drenched haven with plenty of space for garden table and chairs and an ideal space to enjoy a glass of wine or to take part in al-fresco dining. Every inch of the garden has been utilised to make the most of the space and to cherish the grounds.
There is also a useful Summer House, currently used as an extra storage space and a garage adjoining the side of the property.
From Bideford Quay proceed on the A386 as signposted to great Torrington and after approximately 2 miles after passing the turning right as signposted to Littleham and Buckland Brewer and crossing the |River Yeo proceeding up the short hill and on the sharp left hand bend turn right(post box is on the corner) and the property will be found a short way down the lane on the righ-hand side with a name plate clearly displayed.
Tenure
Freehold
EPC
D
Services
Mains gas, electricity, water and septic tank drainage.
Council Tax
E
Family Room
4.67m x 3.28m
Lounge
5.94m x 5.5m
Dining Room
4.57m x 3.45m
Kitchen
3.9m x 3m
Master Bedroom
5.94m x 4.2m
Bedroom two
4.67m x 3.48m
Family Bathroom
2.46m x 1.96m
Bedroom three
3.76m x 3.7m
Ensuite
3.1m x 2.46m
Double Garage
5.56m x 4.95m
Brochures
Particulars- COUNCIL TAXA payment made to your local authority in order to pay for local services like schools, libraries, and refuse collection. The amount you pay depends on the value of the property.Read more about council Tax in our glossary page.
- Band: E
- PARKINGDetails of how and where vehicles can be parked, and any associated costs.Read more about parking in our glossary page.
- Yes
- GARDENA property has access to an outdoor space, which could be private or shared.
- Yes
- ACCESSIBILITYHow a property has been adapted to meet the needs of vulnerable or disabled individuals.Read more about accessibility in our glossary page.
- Ask agent
Landcross, Bideford, Devon, EX39
NEAREST STATIONS
Distances are straight line measurements from the centre of the postcode- Chapleton Station7.6 miles
About the agent
At Fine & Country, we offer a refreshing approach to selling exclusive homes, combining individual flair and attention to detail with the expertise of local estate agents to create a strong international network, with powerful marketing capabilities.
Moving home is one of the most important decisions you will make; your home is both a financial and emotional investment. We understand that it's the little things ' without a price tag ' that make a house a home, and this makes us a valuab
Notes
Staying secure when looking for property
Ensure you're up to date with our latest advice on how to avoid fraud or scams when looking for property online.
Visit our security centre to find out moreDisclaimer - Property reference BID230335. The information displayed about this property comprises a property advertisement. Rightmove.co.uk makes no warranty as to the accuracy or completeness of the advertisement or any linked or associated information, and Rightmove has no control over the content. This property advertisement does not constitute property particulars. The information is provided and maintained by Fine & Country, Bideford. Please contact the selling agent or developer directly to obtain any information which may be available under the terms of The Energy Performance of Buildings (Certificates and Inspections) (England and Wales) Regulations 2007 or the Home Report if in relation to a residential property in Scotland.
*This is the average speed from the provider with the fastest broadband package available at this postcode. The average speed displayed is based on the download speeds of at least 50% of customers at peak time (8pm to 10pm). Fibre/cable services at the postcode are subject to availability and may differ between properties within a postcode. Speeds can be affected by a range of technical and environmental factors. The speed at the property may be lower than that listed above. You can check the estimated speed and confirm availability to a property prior to purchasing on the broadband provider's website. Providers may increase charges. The information is provided and maintained by Decision Technologies Limited. **This is indicative only and based on a 2-person household with multiple devices and simultaneous usage. Broadband performance is affected by multiple factors including number of occupants and devices, simultaneous usage, router range etc. For more information speak to your broadband provider.
Map data ©OpenStreetMap contributors.
