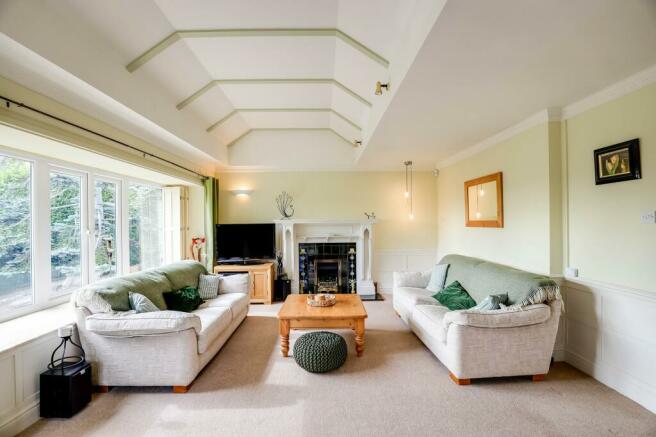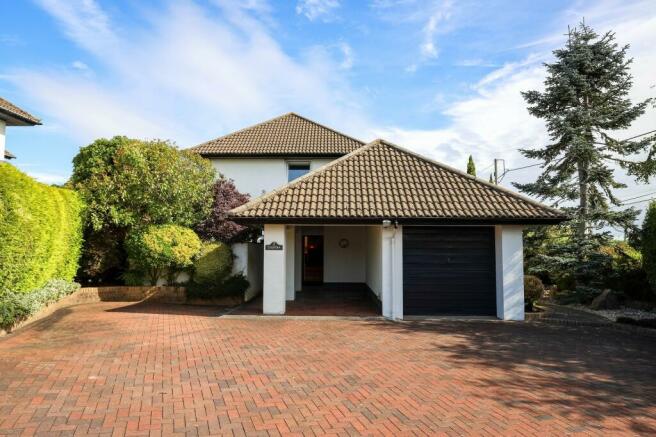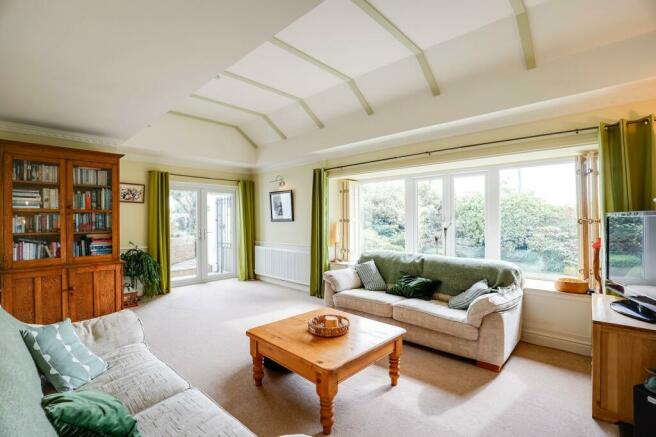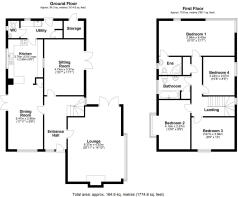
Turnpike Close, Dinas Powys CF64 4HT

- PROPERTY TYPE
Detached
- BEDROOMS
4
- BATHROOMS
2
- SIZE
Ask agent
- TENUREDescribes how you own a property. There are different types of tenure - freehold, leasehold, and commonhold.Read more about tenure in our glossary page.
Freehold
Key features
- Detached residence
- Architecturally designed
- 2 spacious reception rooms
- Updated kitchen and breakfast room
- Utility & cloak rooms
- 4 double bedrooms
- En-suite master bedroom
- Landscaped gardens
- Integral garage
- Generous driveway & car port
Description
Location.
Turnpike Close is an exclusive development which sits on the fringe of Dinas Powys.
The house lies within a short walk / drive of the village where there are two nurseries and excellent primary and infants' schools.
Amenities also include a range of independent shops, restaurants and pubs together with a coffee shop and deli.
Two railway stations offer frequent services to Cardiff Central station (approximate 15 minute journey time) or westwards towards Barry and Barry Island.
Other facilities include the village Common where one can play or watch cricket and rugby, depending on the season.
Further leisure facilities include tennis, golf and bowling clubs.
Design
One of just nine architecturally designed properties forming part of this exclusive development.
Its design was inspired by Frank Lloyd Wright who became famous as the creator and expounder of “organic architecture"...buildings that harmonize with their inhabitants and their environment.
This style of architecture became known as the "The Prairie" style and emerged in Chicago around 1900 from the work of a group of young architects, including Frank Lloyd Wright.
These architects melded the ideals of the Arts and Crafts movement, with its emphasis on nature, craftsmanship and simplicity.
Entrance Hall and Reception Rooms
Both reception rooms together with the kitchen and breakfast room are located off a generously proportioned hallway with solid oak flooring.
Stairs rise to the first floor accommodation.
The principal reception room, located to the front of the house, has French doors opening onto the terrace and view across the landscaped garden.
Features include a vaulted roof, broad window with deep marble sill and attractive fireplace with living flame gas fire.
The second well proportioned reception room also has French doors opening onto garden.
Kitchen & Breakfast Room
A fantastic open plan family area with dual aspect and space for a breakfast table and chairs.
The recently updated kitchen is well equipped and fitted with matching gloss white units on two sides and granite work surfaces with double sink unit and waste disposal.
Further appliances include an eye level electric double oven, separate four burner gas hob with extractor hood above and integral 'Neff' appliances including a fridge, dishwasher and wine cooler.
The adjoining utility room leads to the cloakroom / WC and is fitted with further storage units, cupboard plus space and plumbing for a washing machine and tumble dryer. Also space for a fridge / freezer.
A solid oak floor runs throughout.
Bedrooms & Bathroom.
The first floor hosts four bedrooms, the master of which is very well proportioned and has fitted wardrobes together with a recently refurbished, stylish en-suite bathroom.
The master bedroom also features a broad corner window which provides exceptional levels of natural light and elevated views across open countryside.
The remaining three bedrooms are all doubles and have pleasant aspects.
A modern family bathroom and pair of airing cupboards complete the first floor accommodation.
Grounds
The house sits on an elevated and sizeable corner plot which includes a large driveway for several cars.
The beautiful garden has been thoughtfully landscaped in a Mediterranean style and using Feng Shui principles.
It is stocked with a wide variety of perennial and herbaceous planting which offers all year round colour and interest.
Landscaping provides a number of sun terraces, a lower decked area with fountain, further water features and outside lighting.
There is also an automated and zoned irrigation system.
Mature trees run along the boundaries, offering natural privacy and screening.
Floor Areas.
Floor areas and dimensions can be found on the attached floor plans.
- COUNCIL TAXA payment made to your local authority in order to pay for local services like schools, libraries, and refuse collection. The amount you pay depends on the value of the property.Read more about council Tax in our glossary page.
- Band: H
- PARKINGDetails of how and where vehicles can be parked, and any associated costs.Read more about parking in our glossary page.
- Yes
- GARDENA property has access to an outdoor space, which could be private or shared.
- Yes
- ACCESSIBILITYHow a property has been adapted to meet the needs of vulnerable or disabled individuals.Read more about accessibility in our glossary page.
- Ask agent
Turnpike Close, Dinas Powys CF64 4HT
Add an important place to see how long it'd take to get there from our property listings.
__mins driving to your place
Get an instant, personalised result:
- Show sellers you’re serious
- Secure viewings faster with agents
- No impact on your credit score
Your mortgage
Notes
Staying secure when looking for property
Ensure you're up to date with our latest advice on how to avoid fraud or scams when looking for property online.
Visit our security centre to find out moreDisclaimer - Property reference PRA11226. The information displayed about this property comprises a property advertisement. Rightmove.co.uk makes no warranty as to the accuracy or completeness of the advertisement or any linked or associated information, and Rightmove has no control over the content. This property advertisement does not constitute property particulars. The information is provided and maintained by Burnett Davies with Easton, Dinas Powys. Please contact the selling agent or developer directly to obtain any information which may be available under the terms of The Energy Performance of Buildings (Certificates and Inspections) (England and Wales) Regulations 2007 or the Home Report if in relation to a residential property in Scotland.
*This is the average speed from the provider with the fastest broadband package available at this postcode. The average speed displayed is based on the download speeds of at least 50% of customers at peak time (8pm to 10pm). Fibre/cable services at the postcode are subject to availability and may differ between properties within a postcode. Speeds can be affected by a range of technical and environmental factors. The speed at the property may be lower than that listed above. You can check the estimated speed and confirm availability to a property prior to purchasing on the broadband provider's website. Providers may increase charges. The information is provided and maintained by Decision Technologies Limited. **This is indicative only and based on a 2-person household with multiple devices and simultaneous usage. Broadband performance is affected by multiple factors including number of occupants and devices, simultaneous usage, router range etc. For more information speak to your broadband provider.
Map data ©OpenStreetMap contributors.





