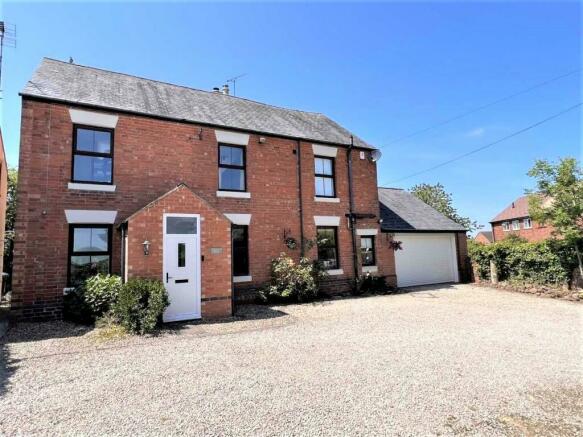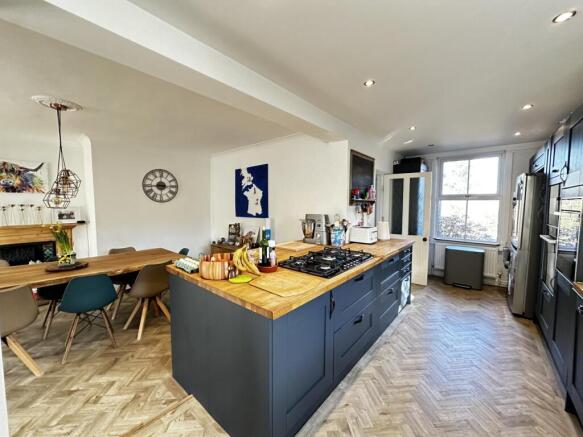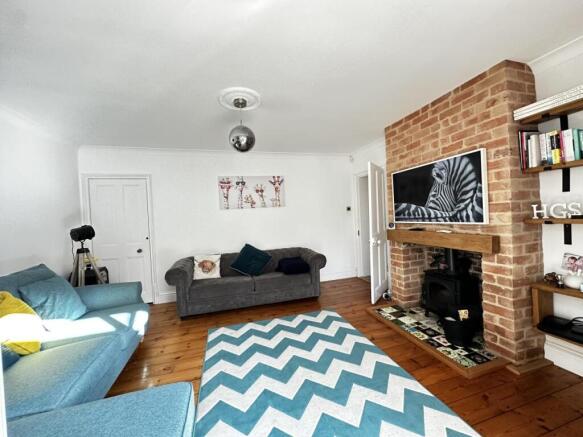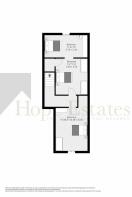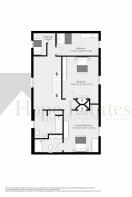Back Lane, Claybrooke Magna, LE17 5AW

- PROPERTY TYPE
Detached
- BEDROOMS
6
- BATHROOMS
2
- SIZE
3,000 sq ft
279 sq m
- TENUREDescribes how you own a property. There are different types of tenure - freehold, leasehold, and commonhold.Read more about tenure in our glossary page.
Freehold
Key features
- 6 bedrooms
- Detached character property
- Village location
- 5 double bedrooms 1 single
- Master with ensuite
- Beautifully extended and refurbished
- 3 reception rooms
- Double garage
- Parking for 6 cars on the drive
- EPC rating C
Description
Claybrooke Magna is a Pretty village in Southwest Leicestershire and its close proximity to the High Cross and the A5 and the M1 means that the towns of Leicester, Rugby, Lutterworth and Market Harborough are easily accessible.
The village has a good primary school within its boundaries and the ever popular Pig in Muck public house.
Claybrooke Magna has seven grade II listed buildings. Including the Claybrooke Mill House, Manor Farmhouse, Vineyard House, Claybrooke Mill, Claybrooke Mill House, Ashleigh and the Dairy Farmhouse. The Watermill dates from 1763 and was extended in 1840. It is stated that milling has taken place at the watermill for over 1000 years and most of the mill machinery is still intact and the mill continues to be in commercial operation.
Porch
Spacious porch with parquet flooring.
2m x 1.8m
Entrance hall
Large and airy entrance hall with herringbone amtico flooring.
Kitchen-diner
Stunning fully equipped kitchen with a large gas hob on the larger than life peninsula, integrated dishwasher, integrated microwave, 2 integrated slide and hide neff ovens, integrated wine fridge. With a spacious dining area accommodating a table for 8 to 10 people. There is an open chimney, herringbone amtico flooring. Bi-fold wooden doors leading to the 3rd reception room and the garden beyond.
5.31m x 5.92m
Utility room
This is a must in any family home, great size utility with space for a washing machine and dryer, with floor level cupboard and shelving for additional storage. Stable door leading to the enclosed rear garden. Herringbone amtico flooring.
2.44m 1.73m
Reception room
This is a stunning extension located to the rear of the property, with a 3.5m x 1.5m lantern and large bi-folding doors leading to the enclosed rear garden. There is again herringbone amtico flooring.
3.18m x 7.01m
Living room
Large and airy living room with door leading to the extension, with parquet wooden flooring. There is a log burner,. With a cupboard for additional storage.
4.5m x 3.76m
Playroom/office
Another spacious reception room located to the front of the property, with herringbone amtico flooring. Sliding door to the downstairs cloakroom.
3.48m x 3.29m
Cloakroom
Low level toilets and hand washing basin with vinyl flooring.
Stairs and landing
Stairs leading to the 1st floor with carpet fooring.
7.2m x 3.1m
Master Bedroom
This impressive master bedroom has a victorian fire place and a cupboard for additional storage. The window overlooks the enclosed rear garden. With carpet flooring. Door leading to the ensuite.
4.55m x 3.81m
Ensuite
Large ensuite with tiled flooring, large enclosed shower and double basins, with a low level toilet.
3.05m x 1.91m
Bedroom 2
Another very large double bedroom with a victorian fire place, built in storage, with carpet flooring and window overlooking the garden.
4.57m x 3.94m
Bedroom 3
Another double bedroom overlooking the enclosed rear garden, with built in cupboard, hand washing basin and carpet flooring.
4.6m x 2.44m
Bedroom 4
Small single bedroom with window to the front of the property. Carpet flooring.
2.41m x 2.39m
Family Bathroom
Large family bathroom with tiled flooring and tiled around the bath. Shower over the bath, hand washing basing and low level toilet. Window to the front elevation. There is a large built in airing cupboard for additional storage.
3.07m x 3m
Stairs and landing
Stairs and landing leading to all accommodation on the 2nd floor, with carpet flooring..
Bedroom 5
Another large double bedroom with field views, carpet flooring. Eave access and storage, built in wardrobe for additional storage.
4.7m x 3.3m
Bedroom 6
Beautiful double bedroom with vaulted ceiling, velux window, carpet flooring, eave storage and built in wardrobe for additional storage. Opening leading to the bonus room.
3.96m x 3.48m
- COUNCIL TAXA payment made to your local authority in order to pay for local services like schools, libraries, and refuse collection. The amount you pay depends on the value of the property.Read more about council Tax in our glossary page.
- Band: G
- PARKINGDetails of how and where vehicles can be parked, and any associated costs.Read more about parking in our glossary page.
- Yes
- GARDENA property has access to an outdoor space, which could be private or shared.
- Yes
- ACCESSIBILITYHow a property has been adapted to meet the needs of vulnerable or disabled individuals.Read more about accessibility in our glossary page.
- Ask agent
Back Lane, Claybrooke Magna, LE17 5AW
Add an important place to see how long it'd take to get there from our property listings.
__mins driving to your place
Get an instant, personalised result:
- Show sellers you’re serious
- Secure viewings faster with agents
- No impact on your credit score
Your mortgage
Notes
Staying secure when looking for property
Ensure you're up to date with our latest advice on how to avoid fraud or scams when looking for property online.
Visit our security centre to find out moreDisclaimer - Property reference 1445_191256. The information displayed about this property comprises a property advertisement. Rightmove.co.uk makes no warranty as to the accuracy or completeness of the advertisement or any linked or associated information, and Rightmove has no control over the content. This property advertisement does not constitute property particulars. The information is provided and maintained by Hope Estates, Stoney Stanton. Please contact the selling agent or developer directly to obtain any information which may be available under the terms of The Energy Performance of Buildings (Certificates and Inspections) (England and Wales) Regulations 2007 or the Home Report if in relation to a residential property in Scotland.
*This is the average speed from the provider with the fastest broadband package available at this postcode. The average speed displayed is based on the download speeds of at least 50% of customers at peak time (8pm to 10pm). Fibre/cable services at the postcode are subject to availability and may differ between properties within a postcode. Speeds can be affected by a range of technical and environmental factors. The speed at the property may be lower than that listed above. You can check the estimated speed and confirm availability to a property prior to purchasing on the broadband provider's website. Providers may increase charges. The information is provided and maintained by Decision Technologies Limited. **This is indicative only and based on a 2-person household with multiple devices and simultaneous usage. Broadband performance is affected by multiple factors including number of occupants and devices, simultaneous usage, router range etc. For more information speak to your broadband provider.
Map data ©OpenStreetMap contributors.
