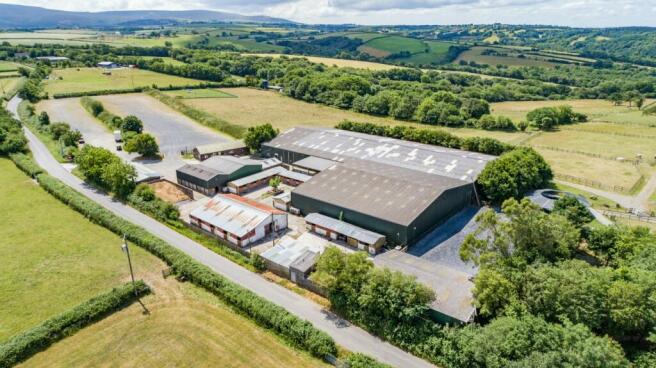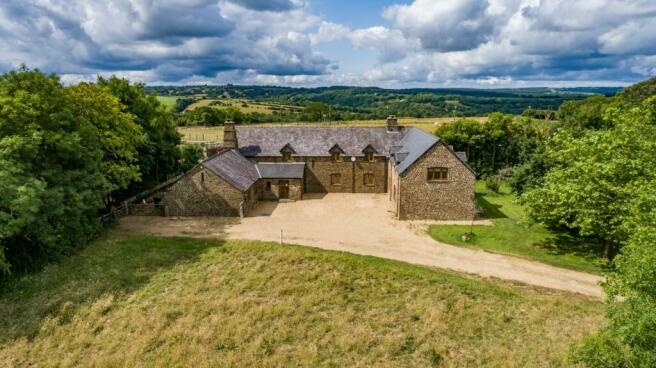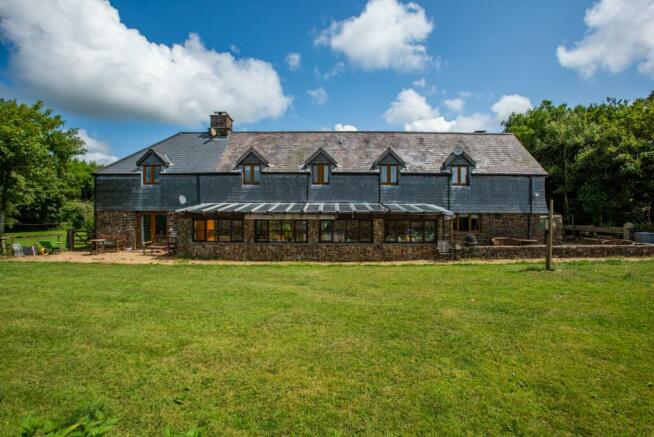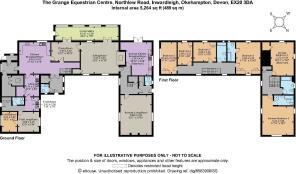Northlew Road, Inwardleigh, Okehampton, Devon

- PROPERTY TYPE
Equestrian Facility
- BEDROOMS
7
- BATHROOMS
5
- SIZE
Ask agent
- TENUREDescribes how you own a property. There are different types of tenure - freehold, leasehold, and commonhold.Read more about tenure in our glossary page.
Freehold
Key features
- Outstanding competition centre
- Indoor arena with seating for 500
- Extensive yard of buildings & equestrian facilities
- Large car/lorry park
- Large family farmhouse
- Separate annexe & flat
- Around 38 acres in all
- Successful & profitable business available separately
- For sale as a whole
Description
Understood to have the largest indoor competition arena in the South West, The Grange offers unrivalled facilities in a friendly and professional environment and a stunning location. The sale, arising due to planned retirement by the current owner, offers the rare opportunity to build upon an excellent existing business or to create a superb range of private facilities.
The Grange Farmhouse
A large family home in a perfect location, approached over a short gravelled driveway through imposing gates. The house was built in about 1982 and has been sensitively extended to make a substantial sized property. It is the perfect country home for a family, providing enough separation from the yard to be private while being close on hand for management of animals and the yard.
The accommodation briefly comprises a very good size family kitchen/breakfast room with views over the garden and the outdoor arena, plus a large drawing room with a wood burning stove, a dining room/study, a conservatory and various utility rooms. On the first floor is the principal bedroom with en-suite bathroom, three further bedrooms and the family bathroom, which all enjoy excellent views. The Annexe Adjoining the house is a self-contained two storey annexe, comprising kitchen/dining room (with access to garden/terrace), a large and bright sitting room, two large bedrooms (one en-suite) and a bathroom. It can be accessed via a separate door on the eastern elevation, or connected with the main house internally, offering superb flexibility.
The Flat
Adjoining the house on the opposite side is a self-contained one bedroom flat comprising separate entrance hall, living room, bedroom and shower room with an interconnecting door to the utility room of the main house. There could be potential to extend or raise the roof to allow for additional accommodation (subject to planning). Gardens and Grounds The house has a rear garden with lawn and patio, enjoying views over the outdoor arena and the valley beyond, across miles of open countryside and clear sky. From here, the paddocks and the equestrian facilities can be easily monitored, accessed and managed but being set away to the side also allows for a degree of separation and privacy. There is a separate lawn and patio for the annexe, allowing occupiers their own outside space and privacy.
The Equestrian Centre
The site of the equestrian centre is located away from the house and is accessed separately off Northlew Road into a large car park and turning area, which can accommodate over 500 cars.
There is a timber office building (previously a shop) next to the car park, leading in turn to the impressive main indoor arena, plus the toilet & shower block, stables and other buildings. There are around 50 permanent stables and a range of ancillary barns providing space for machinery, hay, tack and manure handling.
The 60m x 25m indoor arena is the jewel in the crown and provides unrivalled indoor space for equestrian competitions in the South West. With recently upgraded lighting and sound, and surrounded by terraced seating for 500 spectators plus additional viewing space within two glazed rooms (a café plus a lecture room) and elevated judges box, the arena is supremely designed and equipped for a range of events. The main arena surface was replaced in 2018 with a Williams & Williams sand & fibre surface and has been well maintained since. This surface provides exceptionally secure footing and alleviates jarring of horses joints. Combined with regular irrigation, this surface ensures optimum stability and performance. Feedback from riders has been excellent.
There is extensive storage for jumps and other items under the terraced seating. The lighting and PA system was upgraded in 2022 including a Caribbean roof light effect in the cafe. A commercial CCTV system has been installed at the property including 14 Viper Turret & Viper Bullet cameras and a Viper 32 Channel Digital Video Recorder with 4TB of storage. A large indoor warm up arena is excellently located and interconnects with the main arena, and large sliding doors provide access to the rear, the paddocks and the horse walker as well as to stables on the opposite side. There is the potential for this building and arena to be extended to an equal or similar size to the main arena, which would then provide two of the largest indoor competition arenas in the South West.
Please see brochure for descriptions of each building.
The Land
There is a series of railed paddocks leading out from the equestrian centre & farmhouse along gently sloping ground and down to the valley to the west. The lower ground provides natural shelter whereas the smaller paddocks on the higher ground are closer to the house & buildings and are accessed via wide paths for easy management of horses. The ground is described by the Cranfield Soil & Agrifood Institute Soilscapes series as a freely draining slightly acid loamy soil with a long grazing season. A small area at the end of the car park has been fenced off for occasional third party rentals including agility classes. In all the grazing land extends to about 30 acres (12.14 ha) plus a field corner of woodland and stream extending to about 0.89 acres (0.36 ha).
The business
Available by separate negotiation is the opportunity to step into the shoes of an existing successful and highly profitable business, and to build upon it to take it to the next level. The current business operates chiefly as a private hire facility and is included in national tours and showcases by international equestrian A listers. The current owners focus on winter business but every weekend throughout the year has applications for bookings and there is an excellent set of repeat clients with bookings extending to 2025.
The 60m x 25m indoor arena is unrivalled in the South West, with the next nearest indoor facility of equal or larger size understood to be at Hartpury (Gloucestershire).
The Grange is located within around 3 miles of the A30 dual carriageway and so the venue is eminently accessible and attracts competitors and spectators from across the UK. Costs are low and turnover high with options available to increase turnover further including using the on-site cafe for sales of hot and cold food and drink and/or the potential for livery at the yard.
General Matters
Method of sale: The Grange Equestrian Centre is offered for sale as a whole by private treaty. The business is available by separate negotiation.
Tenure: The property is sold freehold with vacant possession on completion.
EPC rating: Band D Council tax: Band E
Business rates: The Property is sub-divided for business rates purposes to match the business operations currently undertaken at the property. The total annual outgoings for 2022 were £14,523. We understand that following an adjustment for transitional relief & small business relief the revised amount payable in 2023/24 is £5,600. Interested parties are advised to take advice on business rates reliefs available for their own proposed uses.
Services: House: Mains electricity, private water from borehole supply, private drainage. Oil fired central heating. The Equestrian Centre: also connected to the private borehole water supply and irrigation system. Mains electricity with a back-up Dale 110kva generator with electronic changeover, which serves the whole of the property. Drainage: We understand that the private drainage at this property may not comply with the relevant regulations. Further information is being sought.
Wayleaves, easements and rights of way: The property is being sold subject to and with the benefit of all rights including; rights of way, whether public or private, light, support, drainage, water and electricity supplies and other rights and obligations, easements and quasi-easements and restrictive covenants and all existing and proposed wayleaves for masts, pylons, stays, cables, drains, water and gas and other pipes whether referred to in these particulars or not.
Covenants and/or restrictions: There are restrictions/covenants listed on the Land Registry Title deeds, details of which will be made available by the vendors solicitors on request.
Planning: There is a S.106 agreement dating from 1993 restricting new development to a defined area around the equestrian centre. This has not prevented subsequent planning applications from being approved within the local planning guidance, which supports equestrian development. Further details are available from the vendor’s agent.
VAT: Any guide price quoted or discussed is exclusive of VAT. In the event that a sale of the property, or any part of it, or any right attached to it, becomes a chargeable supply for the purposes of VAT, such tax will be payable in addition.
Local authority: West Devon Borough Council, Kilworthy Park, Drake Road, Tavistock, Devon, PL19 0BZ. Tel:
Health and safety: Given the potential hazards of an equestrian property, including livestock and vehicles, we ask you to be as vigilant as possible when making your inspection with Strutt & Parker, for your own personal safety.
Sporting, timber and mineral rights: All sporting, timber and mineral rights are included in the freehold sale, in so far as they are owned.
Fixtures and fittings: All fixtures, fittings and equipment, unless specifically referred to in this brochure, are excluded from the sale. These may be available to the purchaser by separate negotiation. The timber building in the yard between Buildings 8 & 9 is excluded from the sale.
Viewing: Strictly by confirmed appointment with the vendors agents, Strutt & Parker in Exeter .
The property is situated in a peaceful location, with far reaching views to the Dartmoor National Park, and about 3 miles from the market town of Okehampton. The Dartmoor National Park, 4 miles to the south, provides excellent facilities for riding and walking.
Brochures
Web DetailsParticulars- COUNCIL TAXA payment made to your local authority in order to pay for local services like schools, libraries, and refuse collection. The amount you pay depends on the value of the property.Read more about council Tax in our glossary page.
- Band: TBC
- PARKINGDetails of how and where vehicles can be parked, and any associated costs.Read more about parking in our glossary page.
- Yes
- GARDENA property has access to an outdoor space, which could be private or shared.
- Yes
- ACCESSIBILITYHow a property has been adapted to meet the needs of vulnerable or disabled individuals.Read more about accessibility in our glossary page.
- Ask agent
Energy performance certificate - ask agent
Northlew Road, Inwardleigh, Okehampton, Devon
Add an important place to see how long it'd take to get there from our property listings.
__mins driving to your place
Get an instant, personalised result:
- Show sellers you’re serious
- Secure viewings faster with agents
- No impact on your credit score
Your mortgage
Notes
Staying secure when looking for property
Ensure you're up to date with our latest advice on how to avoid fraud or scams when looking for property online.
Visit our security centre to find out moreDisclaimer - Property reference SWE230002. The information displayed about this property comprises a property advertisement. Rightmove.co.uk makes no warranty as to the accuracy or completeness of the advertisement or any linked or associated information, and Rightmove has no control over the content. This property advertisement does not constitute property particulars. The information is provided and maintained by Strutt & Parker, South West Estates & Farm Agency - Exeter. Please contact the selling agent or developer directly to obtain any information which may be available under the terms of The Energy Performance of Buildings (Certificates and Inspections) (England and Wales) Regulations 2007 or the Home Report if in relation to a residential property in Scotland.
*This is the average speed from the provider with the fastest broadband package available at this postcode. The average speed displayed is based on the download speeds of at least 50% of customers at peak time (8pm to 10pm). Fibre/cable services at the postcode are subject to availability and may differ between properties within a postcode. Speeds can be affected by a range of technical and environmental factors. The speed at the property may be lower than that listed above. You can check the estimated speed and confirm availability to a property prior to purchasing on the broadband provider's website. Providers may increase charges. The information is provided and maintained by Decision Technologies Limited. **This is indicative only and based on a 2-person household with multiple devices and simultaneous usage. Broadband performance is affected by multiple factors including number of occupants and devices, simultaneous usage, router range etc. For more information speak to your broadband provider.
Map data ©OpenStreetMap contributors.




