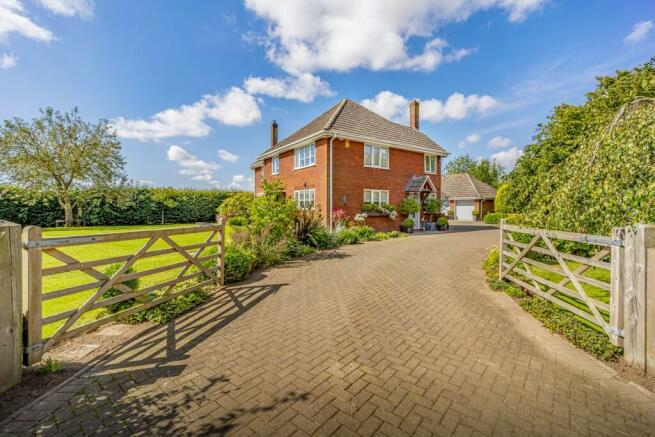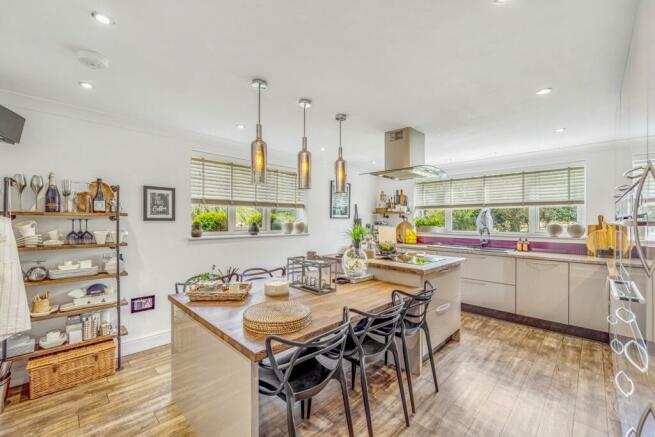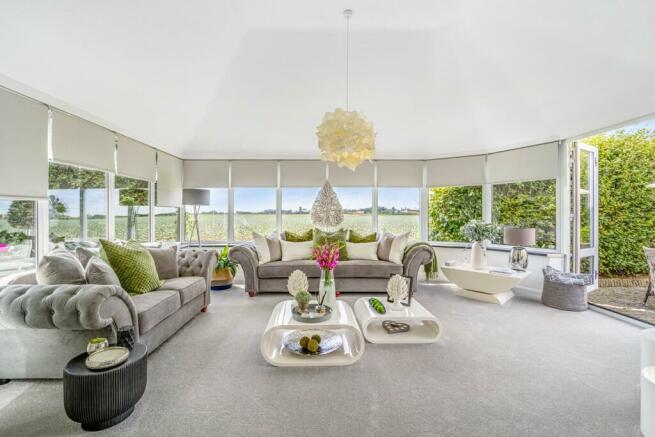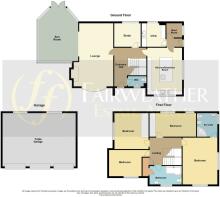
Mill Lane, Friskney, Boston, Lincs PE22 8SF

- PROPERTY TYPE
Detached
- BEDROOMS
4
- BATHROOMS
3
- SIZE
Ask agent
- TENUREDescribes how you own a property. There are different types of tenure - freehold, leasehold, and commonhold.Read more about tenure in our glossary page.
Freehold
Key features
- Beautifully Renovated and Presented
- Four Double Bedrooms - + En-Suite
- Three Reception Rooms
- Utility Room and Boot Room
- All uPVC Windows and Oil Fired Central Heating
- Immaculate Presentation Throughout
- Quiet Village Location - 4 Miles from the Coast
- Large, Attractive, Private Gardens Approaching 3/4 Acre
- Triple Detached Garage Block - Electric Doors
- EPC D Council Tax Band D
Description
The property is approached over a large block paved driveway, which is sweep-in, sweep-out with two sets of double five-bar gates and ample parking and turning space for many vehicles as well as access to a detached triple garage. This peaceful plot is totally private, thanks to well-maintained beech hedging and several attractive and well-established trees, flowering plants, shrubs and bushes that offer year-round shape and structure.
As you can clearly see from our photographs, with such an incredible eye for styling they have loved every minute spent renovating Mill House into the fabulous home it is today, and it comes as no surprise that the property even has its own Instagram account.
The redesign of the whole house has been so well considered that nothing here has happened by chance; the intended project has come together beautifully. While the floorplan of the property with four double bedrooms and three reception rooms remains versatile enough to suit the lifestyles of many different types of buyers, the cohesive mixture of natural materials like the South African wenge wood in the kitchen blend perfectly with more contemporary finishes. The end result is a fresh, modern style that is both relaxed and comfortable.
It is easy to see that the owners enjoy every aspect of the property, and the outside space is as valuable to them as the house itself. Several special areas have been created for relaxing, working and entertaining at home. From the little summerhouse and vintage style glasshouse tucked away in the shade of the trees in the orchard, to the raised beds in the kitchen garden and the private, hydrangea-filled courtyard garden, every inch of this unique property is enjoyed to the fullest - a feeling that is carried with you from the minute you step through the door.
Mill House has a lovely front door beneath a covered storm porch but the owners always use the side entrance off the driveway featuring an oak porch and a composite door, which opens through to the: Entrance Hall - Having Karndean wood grain style flooring and doors opening through to the:
Boot Room - Having a uPVC window to the front with fitted blinds, a continuation of the Karndean flooring and Worcester Bosch oil fired boiler.
Utility Room 8'7 x 8'4 (2.62m x 2.54m) - With a continuation of the Karndean as before, a uPVC window to the side, LED spotlights to the ceiling and a range of worksurfaces with modern grey cupboard units at base and eye level. There is space and plumbing for washing machine and tumble dryer and an inset sink unit with mixer tap over.
Dining Kitchen 17'4 x 12'9 (5.21m x 3.89m) - Such a beautiful kitchen. uPVC windows with horizontal blinds to the side and overlooking the front garden. The Karndean flooring continues through as before and the main focal point of the kitchen is the spacious South African wenge wood-topped split-level central island unit and dining table, which comfortably seats six. Three pendant light fittings above coordinate beautifully with the muted tones of the premium kitchen units. An AEG induction hob is fitted into the workstation area with extractor fan above. The kitchen comprises an extensive range of cupboard and pan drawer units at base and eye level including space saving corner units, general and recycling waste bin. A good range of integrated appliances include a AEG dishwasher, fridge-freezer, two AEG Competence fan ovens and an AEG Micromet combination oven / microwave with warming drawer. A black quartz one and a half sink unit has a retractable spray tap, preparation surface and sliding / removable vegetable drainer. An attractive industrial style open shelving unit will be included within the sale.
Study 9'8 x 8'6 (2.95m x 2.59m) - Has a uPVC window to the rear with fitted blind, tiled floor, radiator and feature panelled wall. There is a separate phone-line connected to the home office.
Main Hallway - Has staircase rising to the first floor with understairs cupboard, tiled floor, radiator, LED spotlights and door to the front. Cloakroom - Feature window to the front, radiator, modern low flush WC and washbasin with mixer tap.
The Open Plan Living Area is a generous and versatile space which undoubtedly would be used differently by different buyers. It could be used as one large room or divided into separate areas and is a really great space that comes into its own as the seasons change.
The Sunroom 17'9 x 13'8 (5.41m x 4.17m) has windows to the front side and rear with fitted blinds. It is filled with sunshine and glorious country views in the summer months with French doors opening out onto a courtyard area for 'al fresco' breakfasts and lunches on warm days.
Meanwhile the Living Room Area 23'2 x 14'6 (7.06m x 4.42m) - Has a uPVC bay window overlooking the front garden, ample space for a generous dining table if required as well as a generous lounge with a contemporary stone fireplace having a Stovax multi-fuel wood-burner inset, radiator and a range of wall and ceiling light points. Wiring for the wall mounted TV has been neatly chased into the wall.
First Floor Landing - With loft access , LED spotlights and linen cupboard housing the hot water tank.
Master Bedroom 17'1 x 12'8 (5.21m x 3.86m) - Having dual aspect windows to the front and side with blinds, radiator. En-Suite Shower Room - Has a window to the side, fully tiled walls and tiled flooring. Comprises a modern four-piece suite of corner shower enclosure, bidet, low flush WC and washbasin with cupboard beneath.
Bedroom Two 13'1 x 12'6 (3.99m x 3.81m) - With window to the rear, radiator, feature panelled wall and fitted wardrobe with opaque glazed doors, hanging rails and shelving.
Bedroom Three 14'6 x 9'8 (4.42m x 2.95m) - Having a window to the front and a radiator.
Bedroom Four / Dressing Room 14'9 x 8'6 (4.5m x 2.59m) - Two windows to the rear, radiator, feature panelled wall and fitted wardrobes with 'black glass' sliding doors, hanging rails and shelving.
Bathroom - Having a uPVC window to the front, fully tiled walls, Karndean flooring and a towel rail. Suite comprises a corner panelled bath with mixer tap and shower cover with curved screen, low flush WC and oval wash basin with fitted cupboard beneath.
Outside - Two sets of double five-bar gates open onto a large block paved carriage driveway with ample parking and turning for many vehicles.
Detached Triple Garage - 26'9 x 19'5 (8.15m x 5.92m) - Has three electric remote-control doors, lights, power points, two windows to the rear and a modern oil tank. With external power points and water tap.
The plot extends to approximately ¾ acre (sts) comprising beautifully landscaped gardens with borders filled with a host of flowering plants, shrubs and bushes and well-maintained hedging and fencing to the rear boundary. The front boundary has traditional post and rail fencing and several trees providing shape, structure, and privacy from the lane. Behind the garage block is an attractive orchard filled with many different types of trees and a gravelled kitchen garden with raised beds for growing your own produce. Nestled within the trees is a lovely Dunster House summerhouse - ideal as a quiet spot for working on the laptop or enjoying a few minutes with a good book. The same can be said for a beautiful Fawt greenhouse and another summerhouse which can be found in an attractive 'courtyard' garden area off the sunroom.
EPC - D
Council Tax Band - D
Heating Oil Fired
Drainage - Septic Tank
All measurements are approximate and should be used as a guide only. None of the services connected, fixtures or fittings have been verified or tested by the Agent and as such cannot be relied upon without further investigation by the buyer. All properties are offered subject to contract. Fairweather Estate Agents Limited, for themselves and for Sellers of this property whose Agent they are, give notice that:- 1) These particulars, whilst believed to be accurate, are set out as a general outline only for guidance and do not constitute any part of any offer or contract; 2) All descriptions, dimensions, reference to condition and necessary permissions for use and occupation, and other details are given without responsibility and any intending Buyers should not rely on them as statements or representations of fact but must satisfy themselves by inspection or otherwise as to their accuracy; 3) No person in this employment of Fairweather Estate Agents Limited has any authority to make or give any representation or warranty whatsoever in relation to this property.
Brochures
Exclusive Brochure- COUNCIL TAXA payment made to your local authority in order to pay for local services like schools, libraries, and refuse collection. The amount you pay depends on the value of the property.Read more about council Tax in our glossary page.
- Ask agent
- PARKINGDetails of how and where vehicles can be parked, and any associated costs.Read more about parking in our glossary page.
- Private,Secure,Garage,Driveway,Off street,Gated
- GARDENA property has access to an outdoor space, which could be private or shared.
- Back garden,Patio,Rear garden,Private garden,Enclosed garden,Front garden
- ACCESSIBILITYHow a property has been adapted to meet the needs of vulnerable or disabled individuals.Read more about accessibility in our glossary page.
- Ask agent
Energy performance certificate - ask agent
Mill Lane, Friskney, Boston, Lincs PE22 8SF
NEAREST STATIONS
Distances are straight line measurements from the centre of the postcode- Wainfleet Station1.6 miles
- Thorpe Culvert Station2.5 miles
- Havenhouse Station3.2 miles
About the agent
We are an Award-Winning Independent Agent and our team have over 60 years combined experience in residential estate agency and a wealth of knowledge to share with their clients about the local area. We are proud of our excellent customer service standards and the many reviews and recommendations we receive and you can rest assured that you will be in good hands.
-The British Property Awards voted us as their Gold Winner out of all Estate Agents in Bost
Notes
Staying secure when looking for property
Ensure you're up to date with our latest advice on how to avoid fraud or scams when looking for property online.
Visit our security centre to find out moreDisclaimer - Property reference 0823MILL. The information displayed about this property comprises a property advertisement. Rightmove.co.uk makes no warranty as to the accuracy or completeness of the advertisement or any linked or associated information, and Rightmove has no control over the content. This property advertisement does not constitute property particulars. The information is provided and maintained by Fairweather Estate Agency, Boston. Please contact the selling agent or developer directly to obtain any information which may be available under the terms of The Energy Performance of Buildings (Certificates and Inspections) (England and Wales) Regulations 2007 or the Home Report if in relation to a residential property in Scotland.
*This is the average speed from the provider with the fastest broadband package available at this postcode. The average speed displayed is based on the download speeds of at least 50% of customers at peak time (8pm to 10pm). Fibre/cable services at the postcode are subject to availability and may differ between properties within a postcode. Speeds can be affected by a range of technical and environmental factors. The speed at the property may be lower than that listed above. You can check the estimated speed and confirm availability to a property prior to purchasing on the broadband provider's website. Providers may increase charges. The information is provided and maintained by Decision Technologies Limited. **This is indicative only and based on a 2-person household with multiple devices and simultaneous usage. Broadband performance is affected by multiple factors including number of occupants and devices, simultaneous usage, router range etc. For more information speak to your broadband provider.
Map data ©OpenStreetMap contributors.





