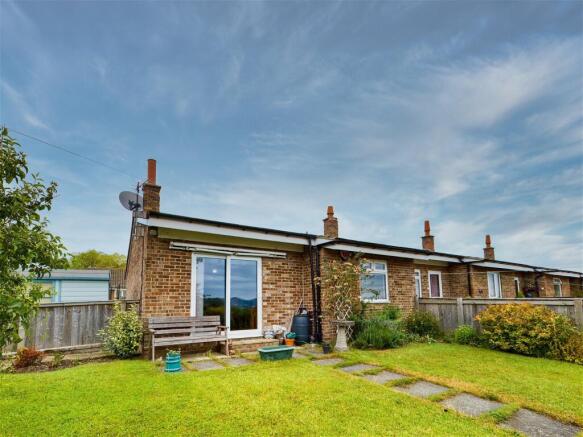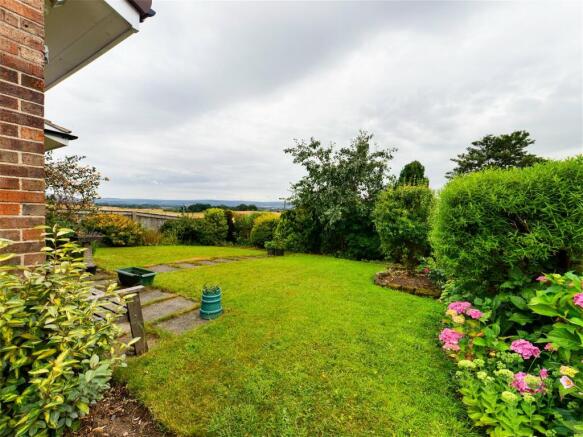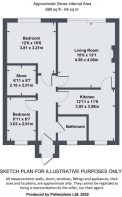2 bedroom semi-detached bungalow for sale
Bracken Hill Walk, Seamer

- PROPERTY TYPE
Semi-Detached Bungalow
- BEDROOMS
2
- BATHROOMS
1
- SIZE
Ask agent
- TENUREDescribes how you own a property. There are different types of tenure - freehold, leasehold, and commonhold.Read more about tenure in our glossary page.
Freehold
Key features
- Outstanding Views.
- South-Facing Gardens.
- Recently Refurbished Throughout.
- Modern Air Source Heating.
- Backing Onto Farmland.
- Large Living Room with Views.
Description
About this property...
Available with No Forward Chain.
Glorious views towards the Cleveland Hills from this two-bedroom, end-of-terrace bungalow. Tucked away in a cul-de-sac in the sought-after village of Seamer, this bungalow has been recently modernised, is presented to a good standard throughout and has modern air source heating to keep things comfortable.
The accommodation comprises a modern, L-shaped kitchen, a large living room with doors leading out to the garden, a family bathroom, storage room and two good-sized bedrooms, one with outstanding views over farmland to the hills.
Outside, there is a paved and fenced garden at the front and a lovely south-facing rear garden from which to enjoy the superb open aspect and views.
About this location...
Seamer is a country hamlet with a village green, two churches, village pond and the King’s Head public house. Residents here enjoy a semi-rural location with many stunning views, whilst benefiting from the close proximity to Stokesley.
Stokesley 3 miles, Northallerton 17.1 miles, Middlesbrough 10.1 miles, Darlington 19.5 miles, Yarm 6.2 miles (distances are approximate). Excellent road links to the A19, A66 and A1 providing access to Teesside, Newcastle, Durham, York, Harrogate and Leeds. Direct train services from Northallerton and Darlington to London Kings Cross, Manchester and Edinburgh. International airports: Teesside International, Newcastle and Leeds Bradford.
Accommodation Comprises:
Entrance
The entrance porch has a storage area, hanging space and a door to the entrance hall, which has a radiator and doors to the living room, kitchen, bathroom, store room and two bedrooms.
Living Room - 4.56m x 4.00m (14'11" x 13'1")
With feature fireplace with brick surround, tiled hearth and wooden mantel over, radiator, door to the kitchen and patio doors providing access to the garden and views over farmland towards the Cleveland Hills.
Kitchen - 3.93m max x 3.58m max (12'10" max x 11'8" max)
A galley-style kitchen with a range of floor and wall-mounted units, one and a half bowl stainless steel sink and draining unit, electric hob, fitted oven, plumbing for a washing machine, space for a fridge freezer, radiator and window to the front.
Bedrooms - 3.81m max x 3.21m max (12'5" max x 10'6" max)
The property has two bedrooms, one with a window to the front and the other with a window to the rear offering outstanding views over farmland towards the Cleveland Hills.
Bathroom
With low-level w.c, pedestal hand wash basin, paneled bath with shower over and screen, radiator and window to the front.
Store Room - 2.10m x 2.01m (6'10" x 6'7")
With hot water tank and pipework for air-source heat pump.
Externally
The front garden is fenced and hard landscaped with block paving. The south-facing rear garden is laid to lawn with mature trees, shrub borders and enjoys a stunning open aspect over farmland towards the Cleveland Hills.
Tenure
The property is offered freehold with vacant possession on completion.
Local Authority
Hambleton District Council. Telephone: . Council tax band A.
Particulars And Photographs
Particulars prepared July 2022.
Photographs taken July 2022.
Disclaimer
Harvey Brooks Properties Ltd (the Company). The Company for itself and for the vendor(s) or lessor(s) of this property for whom it acts as Agents gives notice that:
(i) The particulars are a general outline only for the guidance of intending purchasers or lessees and do not constitute an offer or contract (ii) All descriptions are given in good faith and are believed to be correct, but any prospective purchasers or lessees should not rely on them as statements of fact and must satisfy themselves by inspection or otherwise as to their correctness (iii) All measurements of rooms contained within these particulars should be taken as approximate and it is the responsibility of the prospective purchaser or lessee or his professional advisor to determine the exact measurements and details as required prior to Contract (iv) None of the property's services or service installations have been tested and are not warranted to be in working order (v) No employee of the Company has any authority to make or give any representation or warranty whatsoever in relation to the property.
Brochures
Brochure 1- COUNCIL TAXA payment made to your local authority in order to pay for local services like schools, libraries, and refuse collection. The amount you pay depends on the value of the property.Read more about council Tax in our glossary page.
- Band: A
- PARKINGDetails of how and where vehicles can be parked, and any associated costs.Read more about parking in our glossary page.
- Allocated
- GARDENA property has access to an outdoor space, which could be private or shared.
- Private garden,Patio
- ACCESSIBILITYHow a property has been adapted to meet the needs of vulnerable or disabled individuals.Read more about accessibility in our glossary page.
- Ask agent
Bracken Hill Walk, Seamer
Add an important place to see how long it'd take to get there from our property listings.
__mins driving to your place
Get an instant, personalised result:
- Show sellers you’re serious
- Secure viewings faster with agents
- No impact on your credit score
Your mortgage
Notes
Staying secure when looking for property
Ensure you're up to date with our latest advice on how to avoid fraud or scams when looking for property online.
Visit our security centre to find out moreDisclaimer - Property reference S685587. The information displayed about this property comprises a property advertisement. Rightmove.co.uk makes no warranty as to the accuracy or completeness of the advertisement or any linked or associated information, and Rightmove has no control over the content. This property advertisement does not constitute property particulars. The information is provided and maintained by Harvey Brooks, Stokesley. Please contact the selling agent or developer directly to obtain any information which may be available under the terms of The Energy Performance of Buildings (Certificates and Inspections) (England and Wales) Regulations 2007 or the Home Report if in relation to a residential property in Scotland.
*This is the average speed from the provider with the fastest broadband package available at this postcode. The average speed displayed is based on the download speeds of at least 50% of customers at peak time (8pm to 10pm). Fibre/cable services at the postcode are subject to availability and may differ between properties within a postcode. Speeds can be affected by a range of technical and environmental factors. The speed at the property may be lower than that listed above. You can check the estimated speed and confirm availability to a property prior to purchasing on the broadband provider's website. Providers may increase charges. The information is provided and maintained by Decision Technologies Limited. **This is indicative only and based on a 2-person household with multiple devices and simultaneous usage. Broadband performance is affected by multiple factors including number of occupants and devices, simultaneous usage, router range etc. For more information speak to your broadband provider.
Map data ©OpenStreetMap contributors.




