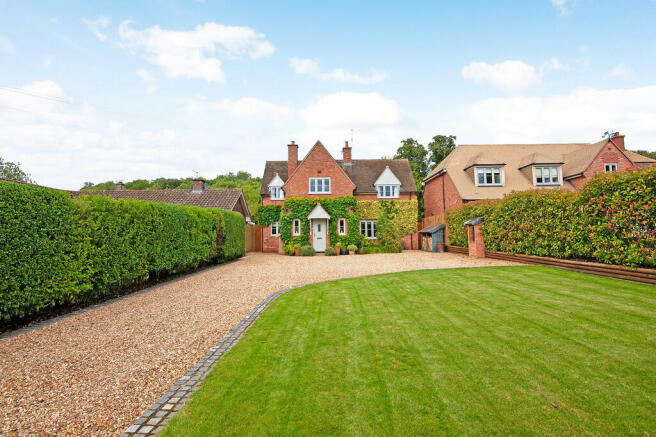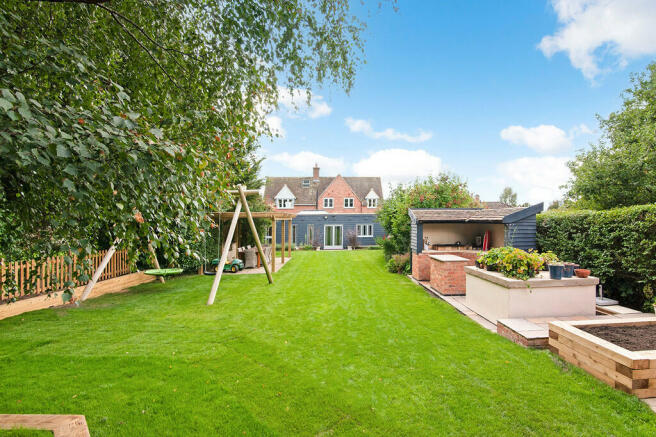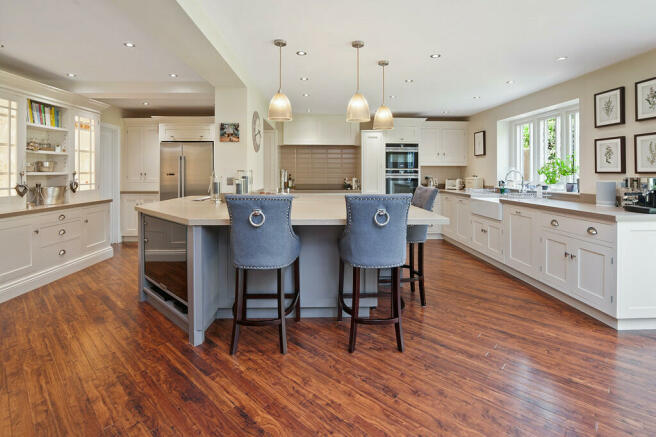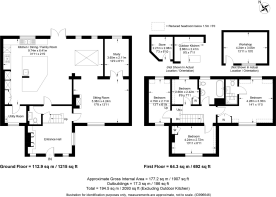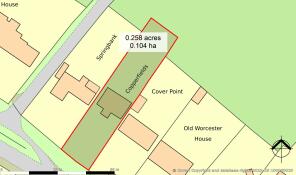Alderminster

- PROPERTY TYPE
Detached
- BEDROOMS
4
- SIZE
Ask agent
- TENUREDescribes how you own a property. There are different types of tenure - freehold, leasehold, and commonhold.Read more about tenure in our glossary page.
Freehold
Description
4 miles to Stratford-upon-Avon
5 miles to Shipston on Stour
10 miles to Junction 15 of the M40 motorway at Warwick
A BEAUTIFULLY PRESENTED DETACHED PROPERTY WHICH HAS BEEN EXTENDED AND FINISHED TO AN EXCEPTIONAL STANDARD OVERLOOKING FIELDS AND WOODLAND.
- Reception Hall
- Guest WC
- Kitchen / Dining / Living Room
- Sitting Room
- Study / Play Room
- Utility Room
- Four Bedrooms
- Bathroom
- Ensuite Shower Room
- Landscaped Gardens
- Outside Kitchen and Dining area
- Workshop / Store
- EPC Rating C
LOCATION
Alderminster is a desirable South Warwickshire village a few miles South of Stratford-upon-Avon along the A3400 which leads to the Cotswold Hills. The village enjoys an excellent public house, The Bell at Alderminster, which has accommodation and popular restaurant and the Church of St Mary & The Holy Cross.
The nearby village of Newbold on Stour, less than 2 miles away offers a village shop, post office and public house. Local Primary schools are available at Ilmington and Ettington, five and three miles respectively. The Rosebird centre on the outskirts of Stratford-upon-Avon provides the nearest supermarket, Waitrose which is approximately 3.5 miles.
The surrounding countryside offers wonderful walking, cycling, riding, while Stratford-upon-Avon offers a wide range of commercial, recreational, entertainment and both private and state educational facilities.
THE PROPERTY Copperfields stands well back from the street behind electric double gates in approximately ¼ acre of gardens. The property is originally understood to have been constructed in the mid-20th century as the village police house. During 2017 the property underwent considerable alteration, extension and improvement, resulting in a stylish beautifully finished home in a highly desirable and sought after village.
With the benefit of underfloor heating to the majority of the ground floor, in addition to the comprehensive remodelling of the accommodation the property enjoys new windows and doors, electric car charger and an attractively landscaped rear garden with dining area and outdoor kitchen.
ACCOMMODATION GROUND FLOOR
Reception Hall a spacious double aspect room with built-in storage and display unit, staircase to first floor, Karndean wood effect flooring and understairs cupboard. Guest WC with a close coupled WC, wash hand basin, part tiled walls and extractor fan. Sitting Room with outlook to the front of the property, solid fuel stove set to brick fireplace with quarry tiled hearth. Study/Play Room Karndean wood effect flooring and outlook to the rear garden. Kitchen/Dining/Living Room a spacious open plan room to the rear of the property with double doors and windows overlooking the rear garden and onto the adjoining countryside and woodland. Bespoke Barn & Brook kitchen set to two walls under Corrian worktops. Double Belfast sink with mixer tap, integrated dishwasher, inset five ring induction hob with extractor hood over, built-in ovens including: steam oven, two fan assisted ovens and microwave oven. Space for American style fridge freezer. Range of drawers, cupboards and saucepan drawers. Matching central island with inset stainless steel preparation sink and large breakfast bar with wine fridge and recess for television. Matching dresser unit with cupboards and illuminated display cabinets. Dining area with roof Lantern. Karndean wood effect flooring throughout. Utility Room outlook to the front of the property, Karndean wood effect flooring, space and plumbing for washing machine. Space for tumble dryer. Range of wall cupboards, and boiler.
FIRST FLOOR
Landing with access to loft space. Bedroom One a bright double aspect room with views to the front of the property over the surrounding countryside and on to the Cotswolds Hills. Range of built-in wardrobes. Ensuite Shower Room fitted with shower cubicle, wall-mounted wash hand basin, close coupled WC, tiled floor, towel rail, electrically operated Velux window and extractor. Bedroom Two outlook to the front of the property with views of the surrounding countryside and onto the Cotswold hills and built in wardrobe. Bedroom Three a split level room, double aspect to front and rear of the property. Bedroom Four/Study outlook to the rear of the property and built-in wardrobe. Bathroom roll top bath, close coupled WC, pedestal wash hand basin. Obscured glazed window to rear, towel radiator and extractor.
OUTSIDE
To the front of the property, an electric gated drive is bordered by mature hedgerows with feature lighting. Electric car charging point. Access to the side of the property leads to an enclosed rear garden which has been landscaped to include lawn, paved dining area with pergola and serving sideboard, outdoor Kitchen with barbecue area and preparation work surfaces plus raised Dining Area. Workshop/Store with window and door to front. Outside lighting, water and power supply. To the end of the garden a picket fence, which borders the neighbouring field and provides views onto the nearby woodland.
GENERAL INFORMATION
Tenure
Freehold with Vacant Possession.
Services
Mains water, drainage, gas and electricity are understood to be connected to the property. Central heating is provided by Gas fired Worcester boiler in the Utility Room.
Council Tax
Payable to Stratford District Council.
Listed in Band E
Energy Performance Certificate
Current: 71 Potential: 77 Band: C
Fixtures and Fittings
All items mentioned in these sale particulars are included in the sale. All other items are expressly excluded.
Directions
Upon entering the village on the A3400 from Stratford-upon-Avon, the property will be found on the left hand side identified by our For Sale board and a short distance before the Bell Inn on the opposite side.
What3Words: ///cushy.sketch.hounded
IMPORTANT NOTICE
These particulars have been prepared in good faith and are for guidance only. They are intended to give a fair description of the property, but do not constitute part of an offer or form any part of a contract. The photographs show only certain parts and aspects as at the time they were taken. We have not carried out a survey on the property, nor have we tested the services, appliances or any specific fittings. Any areas, measurements or distances we have referred to are given as a guide only and are not precise.
Brochures
PDFCouncil TaxA payment made to your local authority in order to pay for local services like schools, libraries, and refuse collection. The amount you pay depends on the value of the property.Read more about council tax in our glossary page.
Band: E
Alderminster
NEAREST STATIONS
Distances are straight line measurements from the centre of the postcode- Stratford-upon-Avon Station4.4 miles
- Wilmcote Station7.0 miles
- Honeybourne Station7.6 miles
About the agent
Originally founded in 1988 by Hon Philip Seccombe, after 34 years the rebranded firm of Colebrook Seccombes is now owned and run by Andrew Colebrook (BA Hons) MNAEA and provides an exceptional standard of client services including residential property sales, development, letting and management, covering South Warwickshire, North and West Oxfordshire and the North Cotswolds.
The business today prides itself in confidently providing a truly independent level of service, not governed or in
Industry affiliations



Notes
Staying secure when looking for property
Ensure you're up to date with our latest advice on how to avoid fraud or scams when looking for property online.
Visit our security centre to find out moreDisclaimer - Property reference 100499003346. The information displayed about this property comprises a property advertisement. Rightmove.co.uk makes no warranty as to the accuracy or completeness of the advertisement or any linked or associated information, and Rightmove has no control over the content. This property advertisement does not constitute property particulars. The information is provided and maintained by Colebrook Seccombes, Kineton. Please contact the selling agent or developer directly to obtain any information which may be available under the terms of The Energy Performance of Buildings (Certificates and Inspections) (England and Wales) Regulations 2007 or the Home Report if in relation to a residential property in Scotland.
*This is the average speed from the provider with the fastest broadband package available at this postcode. The average speed displayed is based on the download speeds of at least 50% of customers at peak time (8pm to 10pm). Fibre/cable services at the postcode are subject to availability and may differ between properties within a postcode. Speeds can be affected by a range of technical and environmental factors. The speed at the property may be lower than that listed above. You can check the estimated speed and confirm availability to a property prior to purchasing on the broadband provider's website. Providers may increase charges. The information is provided and maintained by Decision Technologies Limited. **This is indicative only and based on a 2-person household with multiple devices and simultaneous usage. Broadband performance is affected by multiple factors including number of occupants and devices, simultaneous usage, router range etc. For more information speak to your broadband provider.
Map data ©OpenStreetMap contributors.
