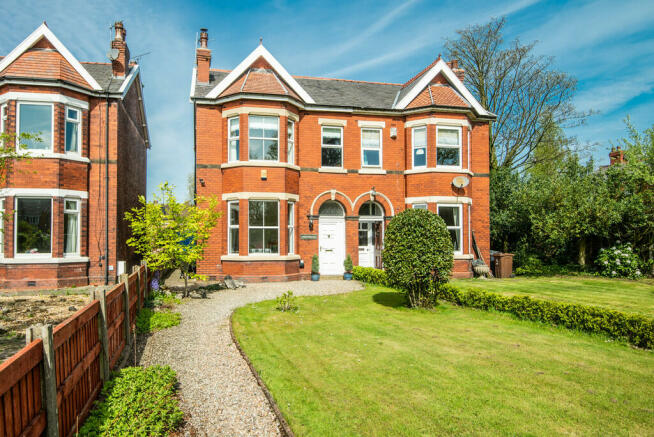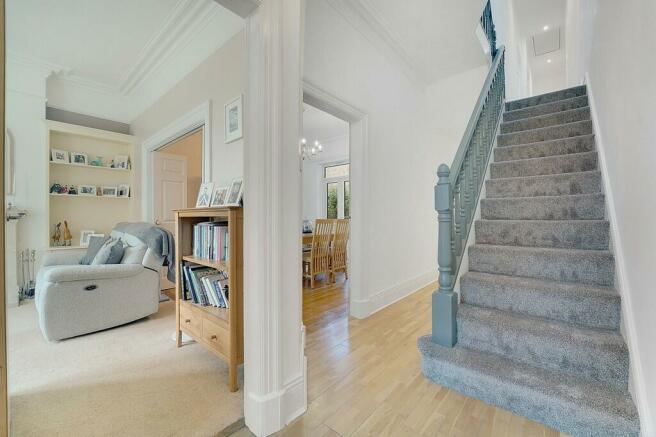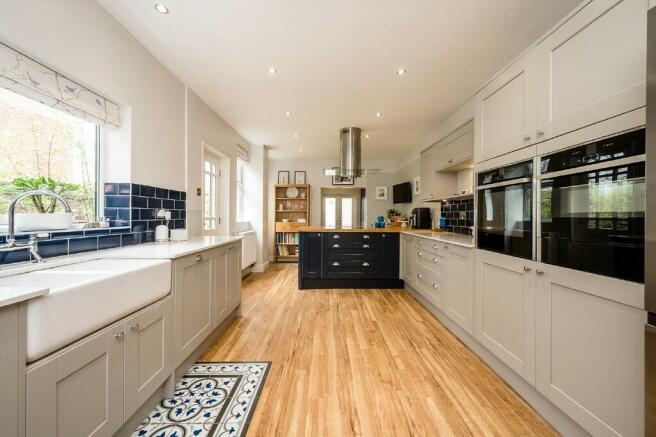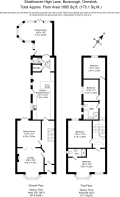High Lane, Burscough

- PROPERTY TYPE
Semi-Detached
- BEDROOMS
4
- BATHROOMS
2
- SIZE
1,885 sq ft
175 sq m
- TENUREDescribes how you own a property. There are different types of tenure - freehold, leasehold, and commonhold.Read more about tenure in our glossary page.
Freehold
Key features
- Four Bedroom Character Property
- Period Features
- Spacious Rooms
- En-Suite Master Bedroom
- Large Modern Kitchen with NEFF Appliances and Belfast Sink
- Large Front and Rear Gardens
- South West Facing Rear Garden
- Off Road Parking For Three Vehicles
Description
Finished to a high standard throughout this grand property offers charm along with an abundance of traditional features including high ceilings, covings, ceiling roses and corbels typical of a property of this age and boasts a wonderful flowing arrangement of space. The handsome home opens up through a porch and into a welcoming entrance hallway with staircase that leads to the first floor. To the left of the hallway, you will find the open plan lounge and dining area, boasting an attractive feature fireplace and bespoke shelving units in the alcoves plus a large window to the front allowing plenty of natural light to flood the room. Access to the dining room can be taken through either the living room or through the separate entrance off the hallway. The dining room features original solid wood floors and period features including picture rails, cornices and decorative ceiling rose. French doors lead out to the rear patio area, a real summer sun trap and perfect for al-fresco dining.
The real heart of the home is definitely the large kitchen which is fully equipped for the cooking enthusiast providing a comprehensive array of navy blue and dove grey shaker style contrasting base units with contrasting butchers block and granite work surfaces, high quality 'Neff' oven and microwave, plate warmer, 'Neff' induction hob with ceiling extractor fan and a large double Belfast sink along with integrated dishwasher and washing machine to either side. The stunning kitchen also boasts a spacious breakfast bar area creating a fantastic area to cook, relax and entertain. Further tasteful features have been thoughtfully included such as spot lighting and integrated down-lighting. A side door provides further access to the rear patio.
A handy 'boot room', is conveniently located just off the kitchen and is complete with floor to ceiling navy blue shaker style wall units, providing additional storage as well as a usefully placed downstairs W/C.
A large conservatory completes the ground floor living spaces and provides a generously sized reception room with ample space for entertaining and endless views of the garden, complete with underfloor heating.
Moving onto the first floor there are four good sized bedrooms along with a family bathroom featuring a walk-in shower, bath, wash basin, and W/C complete with part tiled walls and spot lighting. The lavish master bedroom spans the entire width of the property, really showcasing the ample space this property has to offer. Featuring a bay window which fills the room with light, show stopping chandelier and further period features, including picture rails and cornices. A generous sized en-suite completes the master bedroom, complete with walk-in shower, wash basin and W/C.
Externally, the south west facing rear garden with a lawn and patio area offers plenty of space for outside entertaining or relaxing with family. Recently planted trees to the rear of the garden create a real sense of tranquil and privacy. A stone path leads down to the rear garden gate which leads onto the rear driveway. The rear driveway has been recently block paved, providing ample off-road parking for up to four cars along with a garden shed, ideal for extra storage.
- COUNCIL TAXA payment made to your local authority in order to pay for local services like schools, libraries, and refuse collection. The amount you pay depends on the value of the property.Read more about council Tax in our glossary page.
- Band: E
- PARKINGDetails of how and where vehicles can be parked, and any associated costs.Read more about parking in our glossary page.
- Off street
- GARDENA property has access to an outdoor space, which could be private or shared.
- Yes
- ACCESSIBILITYHow a property has been adapted to meet the needs of vulnerable or disabled individuals.Read more about accessibility in our glossary page.
- Ask agent
High Lane, Burscough
NEAREST STATIONS
Distances are straight line measurements from the centre of the postcode- Ormskirk Station0.8 miles
- Burscough Junction Station1.9 miles
- Aughton Park Station1.9 miles
About the agent
What we do will move you
We create meaningful relationships with our clients, built on trust, deep sector knowledge and insight, inspiring them to realise their dreams through our ambition, to make a difference within the property market.
Our commitment to a recruitment policy to invest in the right people, knowledge and skills, creates a culture of performance excellence and opportunity for all that is the foundation for the innovative future state of the company.
Our Value
Notes
Staying secure when looking for property
Ensure you're up to date with our latest advice on how to avoid fraud or scams when looking for property online.
Visit our security centre to find out moreDisclaimer - Property reference 101456003399. The information displayed about this property comprises a property advertisement. Rightmove.co.uk makes no warranty as to the accuracy or completeness of the advertisement or any linked or associated information, and Rightmove has no control over the content. This property advertisement does not constitute property particulars. The information is provided and maintained by Thomas Samuel, Ormskirk. Please contact the selling agent or developer directly to obtain any information which may be available under the terms of The Energy Performance of Buildings (Certificates and Inspections) (England and Wales) Regulations 2007 or the Home Report if in relation to a residential property in Scotland.
*This is the average speed from the provider with the fastest broadband package available at this postcode. The average speed displayed is based on the download speeds of at least 50% of customers at peak time (8pm to 10pm). Fibre/cable services at the postcode are subject to availability and may differ between properties within a postcode. Speeds can be affected by a range of technical and environmental factors. The speed at the property may be lower than that listed above. You can check the estimated speed and confirm availability to a property prior to purchasing on the broadband provider's website. Providers may increase charges. The information is provided and maintained by Decision Technologies Limited. **This is indicative only and based on a 2-person household with multiple devices and simultaneous usage. Broadband performance is affected by multiple factors including number of occupants and devices, simultaneous usage, router range etc. For more information speak to your broadband provider.
Map data ©OpenStreetMap contributors.




