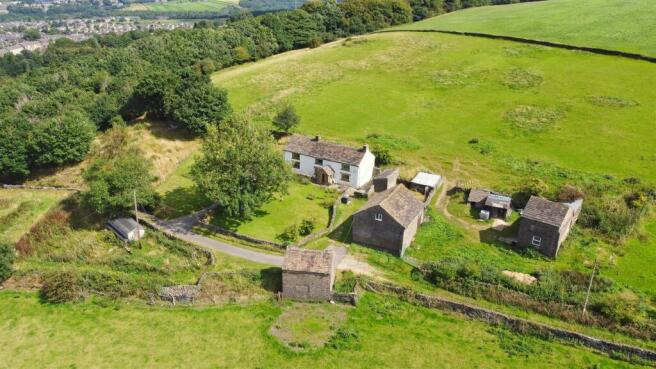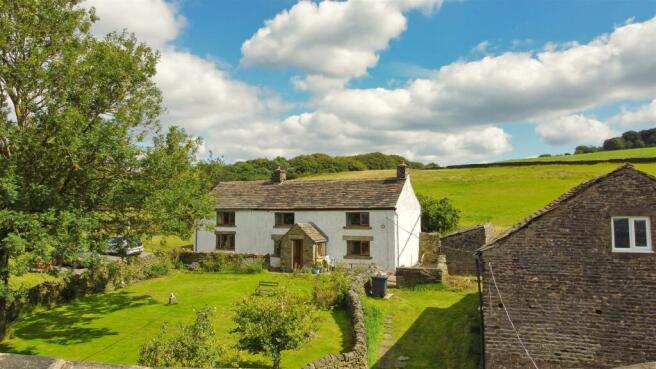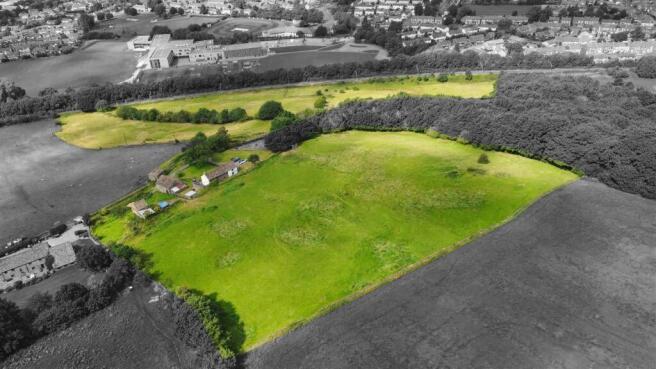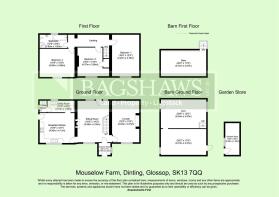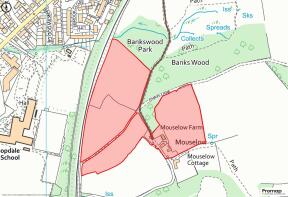Mouselow Farm, Dinting, Glossop

- PROPERTY TYPE
Farm House
- BEDROOMS
3
- BATHROOMS
1
- SIZE
Ask agent
- TENUREDescribes how you own a property. There are different types of tenure - freehold, leasehold, and commonhold.Read more about tenure in our glossary page.
Freehold
Key features
- An attractive and rare smallholding
- Fantastic, far reaching views
- Range of traditional outbuildings
- Land extending to approximately 15.34 acres
- Three bedroom detached Farmhouse
- Ideal for those with agricultural or equestrian interests.
Description
Ground Floor - Entering from the front of the farmhouse, leads into the entrance porch, the sitting room sits in the middle of the house which is a spacious room with a features fireplace housing a multi fuel burning stove and stairs rising to the first floor. To the right there is a further large living room with an original open cooking range. Leading back through the sitting room is a spacious dining kitchen with fitted units with space for a dining table. The kitchen leads to the useful Utility room which houses plumbing for appliances and to a WC cloakroom. All the front rooms have fantastic views overlooking the land and valley beyond.
First Floor - The staircase rises from the sitting room and is met with a landing giving access to three double bedrooms, each boasting picturesque rural views over the surrounding valley. The master bedroom provides a bright, roomy space with the potential for an ensuite being such a large room. Adjoining is the family bathroom, a spacious room accommodating a bath, W.C., hand basin and separate shower, a window overlooking the rear land.
This property offers spacious family accommodation along with stunning rural privacy, with the potential to alter the layout to suit a buyers preference.
Gardens - There are formal lawns to the front and side of the property with planted borders, shrubs and flowers. There is a large vegetable garden with a greenhouse and garden sheds, orchard with fruit trees and grass area. There is a patio area to the front of the house, excellent for outside dining and further lawned areas to the side of the house.
Driveway - The main entrance driveway leading firstly to the house, with a tarmac parking area providing parking for multiple vehicles. The driveway then continues onto the yard area providing access to the barns and land.
Top Barn And Adjoining Lean-To: 3.93M X 5.19M & 5. - A detached two storey stone barn under a stone slate roof, currently used as a stable, various windows and pedestrian door, with electric. There is a first floor currently used for storage. The building does have some potential for conversion into residential accommodation, subject to the necessary planning consents. The lean-to is a stone front building with a sheeted roof, currently used as a tack room but could also be two further stables.
Timber Built Stable: 3.05M X 3.57M - A free standing timber built stable with a front overhang.
Garden Shed: 4.38M X 1.95M - A stone building with concrete flooring and is currently used as storage positioned to the side of the property.
Middle Barn: 6.24M Max X 7.27M - A two storey stone barn under a stone slate roof, internally split into two main sections. There is a large vehicle door and two pedestrian doors together with various windows. The building has lighting, electric and water which has been used for the vendors hobby, but would be used for livestock/stabling or as machinery storage. The building does have some potential for conversion into residential accommodation, subject to the necessary planning consents.
Bottom Barn: 5.4M X 4.99M - A two storey traditional stone-built barn, internally comprising two loose boxes with concrete flooring. The building has electricity and a number of windows. The building does have some potential for conversion into residential accommodation, subject to the necessary planning consents.
Further Stone Buildings: - There is a stone built former pig style and a stone storage shed positioned in the yard.
Hen Shed: 7.25M X 2.46M - There is a large timber built chicken house with perch boxes and a run.
Land - The land is down to permanent pasture with all being suitable for grazing of all livestock and some for mowing. The land is split into four main fields with dry stone walling and post and rail fencing. Vehicular access to the land is from the yard area and from access lane. There is direct access onto a bridleway from the property,
Services - Mains water and electricity are connected, with private drainage. There is a gas fired central heating system from a bottled gas supply.
Basic Payment Scheme And Environmental Stewardship - The land is registered with the Rural Payments Agency. There are no entitlements available. The land is not currently entered into an Environmental Stewardship scheme.
Sporting And Timber Rights: - These rights are believed to be included as far as they exist.
Fixtures And Fittings: - Only those referred to in these particulars are included in the sale.
Tenure And Possession: - The property will be sold freehold with vacant possession upon completion.
Rights Of Way, Wayleaves And Easements: - The property is sold subject to and with the benefit of all other rights of way, wayleaves and easements that may exist whether or not they are defined in these particulars. Mouselow Farm has a right of way for access therefore Bankswood Park along Bankswood Lane. The neighbouring property has a right of way over the driveway and through the property to Mouselow Cottage. We understand this route is along a public footpath.
Local Authority: - High Peak Borough Council.
Council Tax Band – Band D -
Epc Rating - F -
Viewing - Strictly by appointment through the selling agents Bagshaws Bakewell Office.
Method Of Sale: - The property is offered by Private Treaty.
Brochures
BAGSHAWS New Brochure Template FEWER WORDS 8 Page.Brochure- COUNCIL TAXA payment made to your local authority in order to pay for local services like schools, libraries, and refuse collection. The amount you pay depends on the value of the property.Read more about council Tax in our glossary page.
- Band: D
- PARKINGDetails of how and where vehicles can be parked, and any associated costs.Read more about parking in our glossary page.
- Rear
- GARDENA property has access to an outdoor space, which could be private or shared.
- Yes
- ACCESSIBILITYHow a property has been adapted to meet the needs of vulnerable or disabled individuals.Read more about accessibility in our glossary page.
- Ask agent
Mouselow Farm, Dinting, Glossop
Add an important place to see how long it'd take to get there from our property listings.
__mins driving to your place
Get an instant, personalised result:
- Show sellers you’re serious
- Secure viewings faster with agents
- No impact on your credit score


Your mortgage
Notes
Staying secure when looking for property
Ensure you're up to date with our latest advice on how to avoid fraud or scams when looking for property online.
Visit our security centre to find out moreDisclaimer - Property reference 32570566. The information displayed about this property comprises a property advertisement. Rightmove.co.uk makes no warranty as to the accuracy or completeness of the advertisement or any linked or associated information, and Rightmove has no control over the content. This property advertisement does not constitute property particulars. The information is provided and maintained by Bagshaws, Bakewell. Please contact the selling agent or developer directly to obtain any information which may be available under the terms of The Energy Performance of Buildings (Certificates and Inspections) (England and Wales) Regulations 2007 or the Home Report if in relation to a residential property in Scotland.
*This is the average speed from the provider with the fastest broadband package available at this postcode. The average speed displayed is based on the download speeds of at least 50% of customers at peak time (8pm to 10pm). Fibre/cable services at the postcode are subject to availability and may differ between properties within a postcode. Speeds can be affected by a range of technical and environmental factors. The speed at the property may be lower than that listed above. You can check the estimated speed and confirm availability to a property prior to purchasing on the broadband provider's website. Providers may increase charges. The information is provided and maintained by Decision Technologies Limited. **This is indicative only and based on a 2-person household with multiple devices and simultaneous usage. Broadband performance is affected by multiple factors including number of occupants and devices, simultaneous usage, router range etc. For more information speak to your broadband provider.
Map data ©OpenStreetMap contributors.
