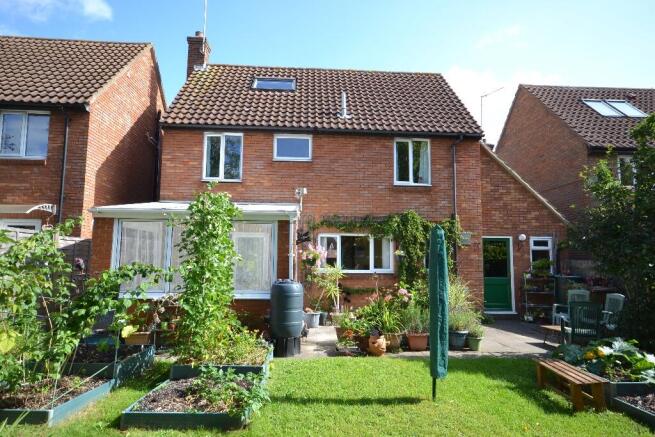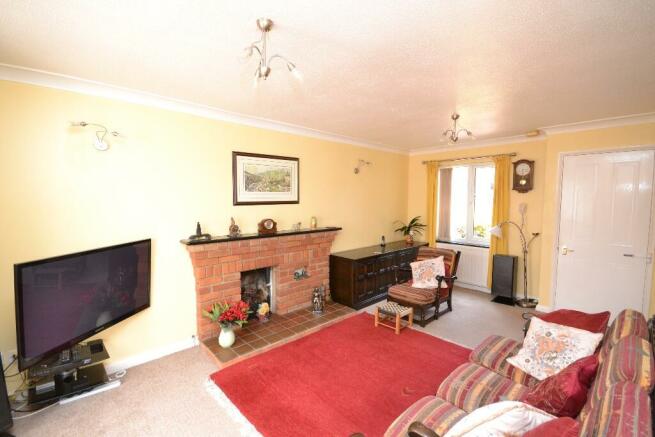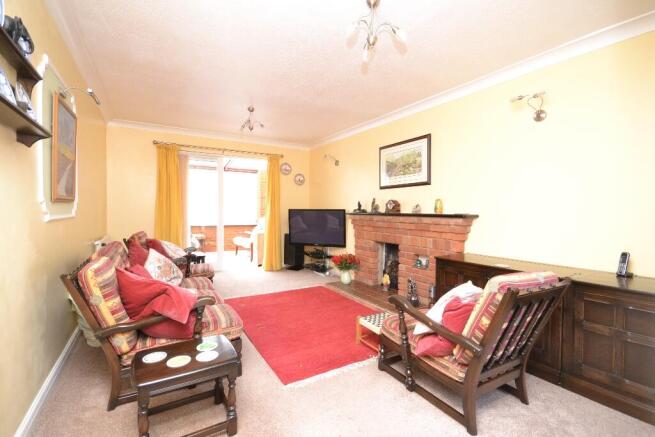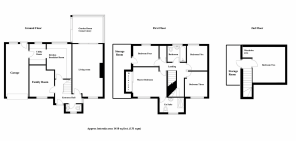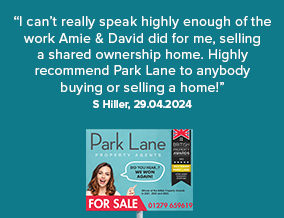
Gibbs Field, Bishop's Stortford, Hertfordshire, CM23

- PROPERTY TYPE
Detached
- BEDROOMS
5
- BATHROOMS
3
- SIZE
Ask agent
- TENUREDescribes how you own a property. There are different types of tenure - freehold, leasehold, and commonhold.Read more about tenure in our glossary page.
Freehold
Key features
- Park Lane Property Agents are very proud to offer a five bedroom detached home with driveway & garage
- The property is situated, and fairly hidden towards the end of this sought after cul de sac. The property is set back with a large sweeping driveway allowing for plenty of parking.
- Spacious dual aspect living room
- Garden room conservatory
- Versatile family room - Downstairs Cloakroom
- Kitchen breakfast room & separate utility area
- Accommodation over three floors
- Sizeable Master bedroom & spacious en suite - Further good sized bedrooms & bathroom
- Two large storage rooms ideal to convert
- Sunny aspect & private rear garden - Top Ofsted School catchment
Description
The property is situated, and fairly hidden towards the end of this sought after cul de sac. The property is set back with a large sweeping driveway allowing for plenty of parking. The front garden being screened by a mature curved hedge. The driveway leads to the garage and path leads the front recessed door opening through to the hallway
A welcoming hallway with doors off to all ground floor rooms. Stairs rise to the first-floor landing with under stair space for coats and shoes. Carpeted flooring
Cloakroom
With window to the front aspect, The Cloakroom consists of: Low level wc & wash hand basin with tiled splash back.
Living Room 20' 2" x 10' 8" (6.16m x 3.27m)
Step through to this very large spacious living room with window to the front aspect. Central to the living room is the fireplace with brick faced surround and tiled hearth. Large window and patio door opens through to the garden room conservatory. Carpeted flooring flowing through.
Garden Room Conservatory 11' 4" x 10'3" (3.47m x 3.13m)
A wonderful edition to this family home, the garden room is a good size and shape with windows overlooking the rear garden. Door opens out to the rear garden. There is a gas boiler radiator fitted & carpeted flooring flowing through.
Family Room 11' 4" x 9' 4" (3.47m x 2.85m)
This versatile reception room is currently being used as a dining room. This reception room would also make a 2nd lounge for the larger teenage family, playroom, or a home office. Window to the front aspect & carpeted flooring flowing through.
Kitchen Breakfast Room 12' 9" x 10' 1" (3.89m x 2.77m)
The Kitchen is fitted with an extensive range of matching base and eye level units with complementary work surface over and an array of storage options. There is an under-sink water softener and spaces for the fridge, and space for the cooker with cooker hood over., Inset one and half sink with drainer & mixer taps with the window to the rear aspect overlooking the sunny aspect rear garden rear garden. There is also plenty of space for breakfast table and chairs, Walk through to the utility room.
Utility Room 8' 4" x 7' 5" (2.55m x 2.26m)
You cannot beat a separate utility area, space under the countertop for the washing machine, dryer, and dishwasher. Window over facing the rear garden. There is also another breakfast bar countertop with space for breakfast bar chairs. Door opens through to the garage space.
First Floor Landing
Stairs rise to the first-floor landing area and stairs rise again to the 2nd floor bedroom. There is a built-in airing cupboard and doors off to all first-floor rooms. Carpeted flooring flowing through.
Master Bedroom 12' 1" x 12' 0" (3.69m x 3.65m)
A lovely sized Master bedroom with a superb range of fitted sliding door wardrobes. There is plenty of space for bedroom furniture & window facing the front aspect. Door to the en suit & carpeted flooring flowing through.
En Suite 9' 4" x 6' 6" (2.56m x 1.97m)
The bathroom is a wonderful size and comprises of: Window to the front aspect, Double sized shower unit and a vanity wash hand basin & low level wc. There is a wall mounted heated towel rail & tiled flooring.
Bedroom Three 10' 2" x 8' 1" (3.13m x 2.46m)
An excellent size double bedroom with window to the front aspect. Plenty of space for bedroom furniture & Carpeted Flooring
Bedroom Four 9' 8" x 7' 8" (2.95m x 2.34m)
A lovely sized double bedroom with the window to the rear aspect with views over the rear garden. Plenty of space for bedroom furniture. There is a door opening through to a huge storage area lending itself to be converted, make an ideal dressing area/ en suite. Carpeted flooring flowing through.
Storage Room 18' 5" x 8' 1" (5.63m x 2.42m) eves
A large versatile spacious storage room which lends itself to be converted stpc.
Bedroom Five 8' 6" x 7' 2" (2.95m x 2.16m)
A lovely sized double bedroom with the window to the rear aspect with views over the rear garden. Plenty of space for bedroom furniture & carpeted flooring. Door opens through to another huge storage area again could be converted.
Storage Room 10' 4" x 10' 1" (3.25m x 3m) eves
A large versatile spacious storage room which lends itself to be converted stpc.
Family Bathroom
The bathroom consists of: Window to the rear aspect. A panel enclosed bath with mixer taps with wall mounted shower over & fitted glass shower screen. Pedestal wash hand basin & under. Low level wc. The walls are fully tiled with complimentary tiled flooring.
2nd floor landing
Stairs rise to the 2nd floor landing from the first-floor landing area. Door through to bedroom two
Bedroom Two 11' 2" x 10' 5" (3.38m x 3.18m)
An excellent sized double bedroom, vaulted ceiling with dual aspect windows to the front and rear aspects. There is plenty of space for bedroom furniture and there is an alcove storage curtain sided wardrobe area. Carpeted flooring flowing through.
Rear Garden
The garden is a wonderful sunny aspect, lovingly looked after. Step out to the sunny aspect southerly facing rear garden with large patio entertaining area with lots of space for table & chairs. The main garden is laid to lawn with the boarders are full of mature shrubs, trees, and an array of panting. There is vegetable growing area the gardener. From the patio you can access the rear of the garage. The garden is very private.
Garage 18' 5" x 8' 2" (5.63m x 2.49m)
Up and Over door opens to the sizeable garage space, Electric lights, and Power points. At the rear of the Garage is a window and door leading out to the sunny aspect rear garden. Also an inernal door leading through to the kitchen.
Agents Note
An opportunity to move to one of the most sought-after locations on Thorley Park. Situated in the most popular school catchment area. The property is nicely tucked away within a small cul de sac with plenty of parking. The property offers scope to extend house subject to the necessary planning requirements.
Viewings highly recommended.
- COUNCIL TAXA payment made to your local authority in order to pay for local services like schools, libraries, and refuse collection. The amount you pay depends on the value of the property.Read more about council Tax in our glossary page.
- Ask agent
- PARKINGDetails of how and where vehicles can be parked, and any associated costs.Read more about parking in our glossary page.
- Garage,Driveway
- GARDENA property has access to an outdoor space, which could be private or shared.
- Front garden,Patio,Rear garden
- ACCESSIBILITYHow a property has been adapted to meet the needs of vulnerable or disabled individuals.Read more about accessibility in our glossary page.
- Ask agent
Energy performance certificate - ask agent
Gibbs Field, Bishop's Stortford, Hertfordshire, CM23
Add an important place to see how long it'd take to get there from our property listings.
__mins driving to your place
Get an instant, personalised result:
- Show sellers you’re serious
- Secure viewings faster with agents
- No impact on your credit score
Your mortgage
Notes
Staying secure when looking for property
Ensure you're up to date with our latest advice on how to avoid fraud or scams when looking for property online.
Visit our security centre to find out moreDisclaimer - Property reference Parklane2BGibbs. The information displayed about this property comprises a property advertisement. Rightmove.co.uk makes no warranty as to the accuracy or completeness of the advertisement or any linked or associated information, and Rightmove has no control over the content. This property advertisement does not constitute property particulars. The information is provided and maintained by Park Lane Property Agents, Bishops Stortford. Please contact the selling agent or developer directly to obtain any information which may be available under the terms of The Energy Performance of Buildings (Certificates and Inspections) (England and Wales) Regulations 2007 or the Home Report if in relation to a residential property in Scotland.
*This is the average speed from the provider with the fastest broadband package available at this postcode. The average speed displayed is based on the download speeds of at least 50% of customers at peak time (8pm to 10pm). Fibre/cable services at the postcode are subject to availability and may differ between properties within a postcode. Speeds can be affected by a range of technical and environmental factors. The speed at the property may be lower than that listed above. You can check the estimated speed and confirm availability to a property prior to purchasing on the broadband provider's website. Providers may increase charges. The information is provided and maintained by Decision Technologies Limited. **This is indicative only and based on a 2-person household with multiple devices and simultaneous usage. Broadband performance is affected by multiple factors including number of occupants and devices, simultaneous usage, router range etc. For more information speak to your broadband provider.
Map data ©OpenStreetMap contributors.
