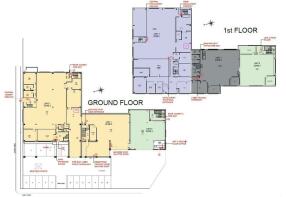Paget Street, 1, 2 & 3 Paget Street, Southampton, Hampshire, SO14
- SIZE AVAILABLE
3,855-22,747 sq ft
358-2,113 sq m
- SECTOR
Light industrial facility for sale
Key features
- Additional Open Storage / Car parking on neighbouring site
- Central Southampton Location
- First Floor Offices and Workshop with Goods Lift
- Potential to Develop 140 Flats STTP
Description
On the ground floor unit 1 includes a pedestrian reception via the under croft parking area, there is a staff kitchen on the ground floor. There is workshop space behind the reception and a staircase to the first floor offices. There is a first floor workshop and WC's on ground and first floor. There is a goods lift serving the first floor workshop. There is a roller shutter door (approx. 3.75 m wide x 3.15 m high). The unit has a maximum eaves height on ground floor of 3.42m (approx.).
Unit 2 & 3 are adjoining warehouses which have a ground floor pedestrian door. Unit 2 has a roller shutter door (3.75m wide x 3.15m high approx) and a concertina door (3.25m wide x 5.85m high approx). There is a minimum eaves of 2.91 m approx on the ground floor. There is a staircase to the first floor offices, male and female WC's and a staff kitchen. Unit 3 has a lowest eaves height of 3.24m on the ground floor. The concertina door is 5.5m wide x 4.1m high (approx.) The access to the first floor is via Unit 1 or 2.
There is yard space to the front of the property some of which is fenced and there is an adjacent car park of 0.37 acres.
The property is the subject of a Pre-App submission for 140 homes which has been positively received by the Local Planning Authority (Southampton City Council).
Energy Performance Certificates
Photo 17Brochures
Paget Street, 1, 2 & 3 Paget Street, Southampton, Hampshire, SO14
NEAREST STATIONS
Distances are straight line measurements from the centre of the postcode- Woolston Station0.7 miles
- Southampton Central Station1.0 miles
- Sholing Station1.3 miles
About Keygrove Chartered Surveyors, Southampton
Harbour Lights Maritime Walk, Ocean Village, Southampton, SO14 3TL

Keygrove is a well established and entirely independent firm of Chartered Surveyors specialising in commercial property, operating from a landmark building in Ocean Village, Southampton.
We offer Director level service with an emphasis on accountability. Our independent status allows us to tailor our services to our clients' needs whether starting from a 'blank sheet' or applying our skills and knowledge to an existing project.
We provide our services (see 'what we do' above) to l
Notes
Disclaimer - Property reference 524FH. The information displayed about this property comprises a property advertisement. Rightmove.co.uk makes no warranty as to the accuracy or completeness of the advertisement or any linked or associated information, and Rightmove has no control over the content. This property advertisement does not constitute property particulars. The information is provided and maintained by Keygrove Chartered Surveyors, Southampton. Please contact the selling agent or developer directly to obtain any information which may be available under the terms of The Energy Performance of Buildings (Certificates and Inspections) (England and Wales) Regulations 2007 or the Home Report if in relation to a residential property in Scotland.
Map data ©OpenStreetMap contributors.




