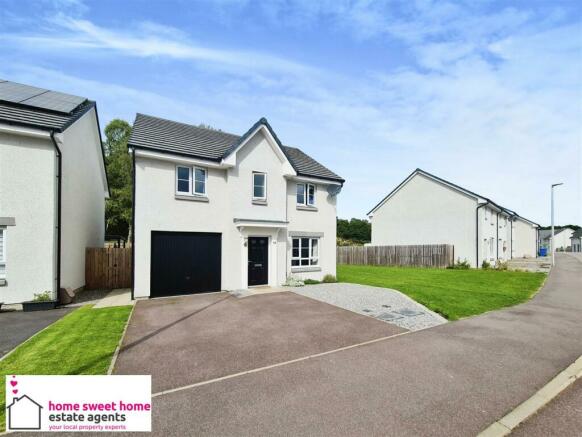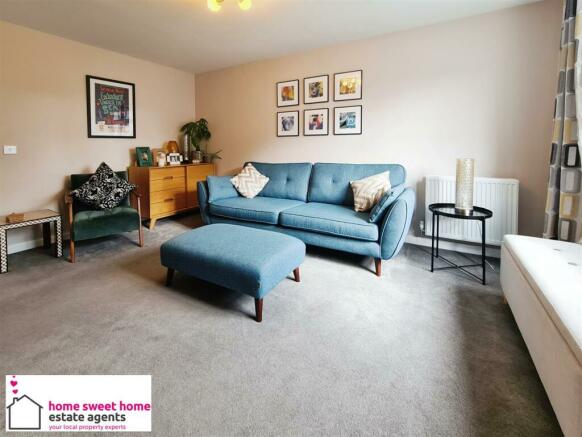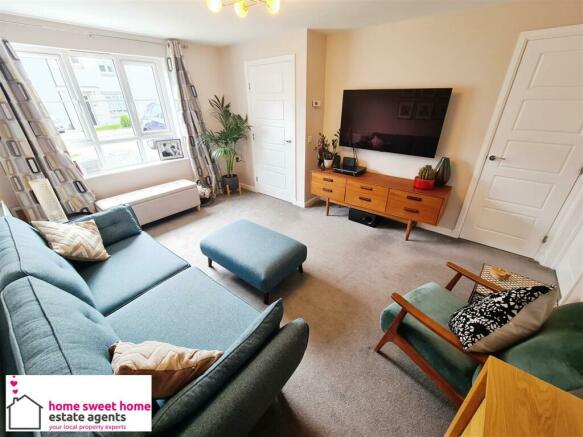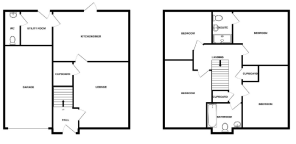Inverlochy Crescent, Inverness

- PROPERTY TYPE
House
- BEDROOMS
4
- BATHROOMS
2
- SIZE
Ask agent
- TENUREDescribes how you own a property. There are different types of tenure - freehold, leasehold, and commonhold.Read more about tenure in our glossary page.
Freehold
Description
Full Description - A fantastic opportunity to purchase a stylish, 4 bedroom detached villa located in the newly established and sought after Ness Castle development in Inverness. This immaculate home is in truly walk in condition and is ideal for the discerning buyer looking for a quality home in a prime area. Built by Barratt Homes, this property has a private garden overlooking woodland, which gives a degree of privacy whilst enjoying the rear garden.
Accommodation
The welcoming hallway gives access to the lounge which is flooded with natural light from the window overlooking the front garden. The stylish kitchen diner has a good arrangement of base and wall mounted units and the current owners extended the units to maximise storage space . Integrated appliances include an electric oven, induction hob with extractor above, dishwasher and fridge/freezer. There is a glazed doors that open from the kitchen diner onto the feature decking area. perfect for modern family living. The utility room provides additional work and storage space. The WC completes the ground floor accommodation. On the first floor there are three double bedrooms, and a single bedroom. The principal bedroom also benefits from an ensuite shower room and triple fitted wardrobes. The modern family bathroom is fitted with a fresh white suite with a shower over the bath.
Gas central heating and double glazing throughout.
The garden to the front is laid to lawn and the current owners have have extended the driveway to give additional parking area.. The driveway leads to the integral garage and provide off street parking. The side and rear garden is fully enclosed and is paved.. There is a feature decked area ideal for entertaining. There is a garden shed which the current owners are happy to leave with the property upon sale.
Location - Ness Castle is situated just three miles from the city centre of Inverness. There are excellent local amenities and services, including a Tesco supermarket and filling station and a convenience store and Post Office. The Southern Distributor Road is very close, allowing easy access to Raigmore Hospital, Beechwood Business Park, Northern Constabulary Headquarters, Inshes Retail Park, LifeScan and The UHI Campus. Schooling is available at the nearby Ness Castle primary school with secondary pupils attending Inverness Royal Academy. A regular bus service to and from the city centre is routed close by. Inverness city centre offers extensive shopping leisure and entertainment facilities along with excellent road rail and air links to the South and beyond.
Additional Details - Council Tax Band E
EPC Band C
Double Glazed Throughout
Gas Central Heating
Home Report Available By Contacting:
Entry Is By Mutual Agreement
Viewing By Appointment Through Home Sweet Home on
Any offers should be submitted in Scottish legal form to
These particulars, whilst believed to be correct do not and cannot form part of any contract. The measurements have been taken using a sonic tape measure and therefore are for guidance only.
Lounge - 3.55 x 3.54 (11'7" x 11'7") -
Kitchen/ Diner - 4.60 x 3.33 (15'1" x 10'11") -
Utility Area - 1.92 x 1.91 (6'3" x 6'3") -
Wc - 2.13 x 0.70 (6'11" x 2'3") -
Bedroom One - 13.44 x 3.19 (44'1" x 10'5") -
Ensuite - 2.35 x 1.50 (7'8" x 4'11") -
Bedroom Two - 3.82 x 2.43 (12'6" x 7'11") -
Bedroom Three - 3.63 x 2.65 (11'10" x 8'8") -
Bedroom Four - 2.42 x 3.82 (7'11" x 12'6") -
Family Bathroom - 2.33 x 2.05 (7'7" x 6'8") -
Brochures
Inverlochy Crescent, InvernessBrochure- COUNCIL TAXA payment made to your local authority in order to pay for local services like schools, libraries, and refuse collection. The amount you pay depends on the value of the property.Read more about council Tax in our glossary page.
- Band: E
- PARKINGDetails of how and where vehicles can be parked, and any associated costs.Read more about parking in our glossary page.
- Yes
- GARDENA property has access to an outdoor space, which could be private or shared.
- Yes
- ACCESSIBILITYHow a property has been adapted to meet the needs of vulnerable or disabled individuals.Read more about accessibility in our glossary page.
- Ask agent
Inverlochy Crescent, Inverness
NEAREST STATIONS
Distances are straight line measurements from the centre of the postcode- Inverness Station2.8 miles
About the agent
Home Sweet Home Estate and Letting Agents in Inverness is the local property experts for the Highlands. We are an independent agency with a fresh approach to the local property market.
We offer a free, no obligation pre-sale appraisal service where we can visit you in the comfort of your own home and provide you with a full appraisal, including discussing our unrivalled, transparent fixed selling fee structure, demonstrating how you can sell and save with Home Sweet Home. At this point
Industry affiliations

Notes
Staying secure when looking for property
Ensure you're up to date with our latest advice on how to avoid fraud or scams when looking for property online.
Visit our security centre to find out moreDisclaimer - Property reference 32577663. The information displayed about this property comprises a property advertisement. Rightmove.co.uk makes no warranty as to the accuracy or completeness of the advertisement or any linked or associated information, and Rightmove has no control over the content. This property advertisement does not constitute property particulars. The information is provided and maintained by Home Sweet Home, Inverness. Please contact the selling agent or developer directly to obtain any information which may be available under the terms of The Energy Performance of Buildings (Certificates and Inspections) (England and Wales) Regulations 2007 or the Home Report if in relation to a residential property in Scotland.
*This is the average speed from the provider with the fastest broadband package available at this postcode. The average speed displayed is based on the download speeds of at least 50% of customers at peak time (8pm to 10pm). Fibre/cable services at the postcode are subject to availability and may differ between properties within a postcode. Speeds can be affected by a range of technical and environmental factors. The speed at the property may be lower than that listed above. You can check the estimated speed and confirm availability to a property prior to purchasing on the broadband provider's website. Providers may increase charges. The information is provided and maintained by Decision Technologies Limited. **This is indicative only and based on a 2-person household with multiple devices and simultaneous usage. Broadband performance is affected by multiple factors including number of occupants and devices, simultaneous usage, router range etc. For more information speak to your broadband provider.
Map data ©OpenStreetMap contributors.




