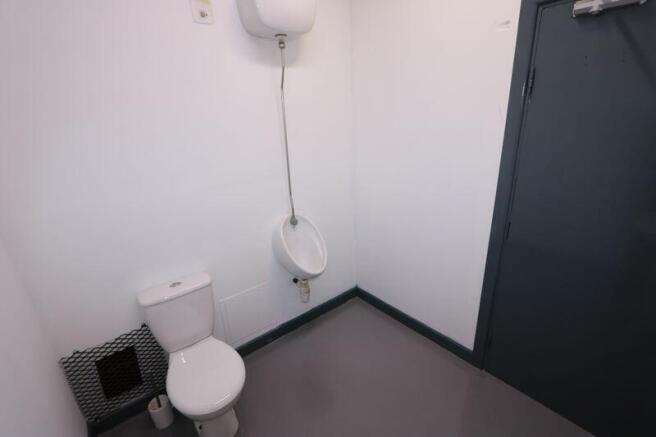Amber Court, Wigan
Letting details
- Let available date:
- Ask agent
- PROPERTY TYPE
Warehouse
- SIZE
Ask agent
Key features
- POA
- 5,719 SQ FT (inc 756 sq ft mezzanine floor
- LED lighting
- Male/female w/c facilities
- Office/amenity block
- 5,719 SQ FT
- Energy efficient LED panels fitted in office
Description
This commercial is £10psf and £50k per annum ex VAT = £961.00 per week ex VAT.
Unit 6 Sq Ft
Ground Floor 4,963.
Mezzanine floor 756.
Total 5,719 Sq Ft.
This accommodation is situated within easy reach of junctions 26 and 27 of the M6 and within minutes of Wigan town centre via the A49. Major motorway and road networks including the M6, M61, M60, M62, M56 and A580 are within easy reach. Wigan is situated on the West Coast main rail line providing regular services to London, Manchester and Liverpool.
Specification -
• Self contained secure buildings
• Clear headroom from 6 – 7 meters
• Large, fully self contained concrete yard areas, including HGV parking
• Offices include reception area, WC/ disabled facilities, open plan accommodation
• Quality landscaped environment
• Reinforced concrete floors (600lbs) plus Grip-Seal High Build Epoxy Resin Floor
• Three phase electricity 100 amps per phase supply
• Drive-in loading doors
This is a perfect is an excellent strategic location for companies looking to relocate or expand their business.
Brochures
Full DetailsAmber Court, Wigan
NEAREST STATIONS
Distances are straight line measurements from the centre of the postcode- Gathurst Station0.9 miles
- Pemberton Station1.4 miles
- Orrell Station1.8 miles
Notes
Disclaimer - Property reference 12126244. The information displayed about this property comprises a property advertisement. Rightmove.co.uk makes no warranty as to the accuracy or completeness of the advertisement or any linked or associated information, and Rightmove has no control over the content. This property advertisement does not constitute property particulars. The information is provided and maintained by Harrisons Estate Agents, Bolton. Please contact the selling agent or developer directly to obtain any information which may be available under the terms of The Energy Performance of Buildings (Certificates and Inspections) (England and Wales) Regulations 2007 or the Home Report if in relation to a residential property in Scotland.
Map data ©OpenStreetMap contributors.




