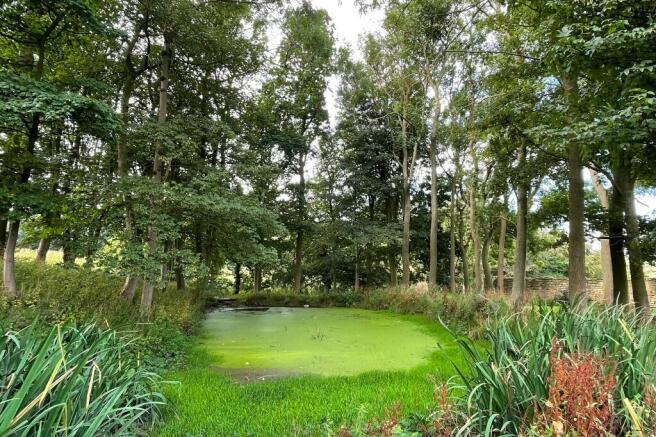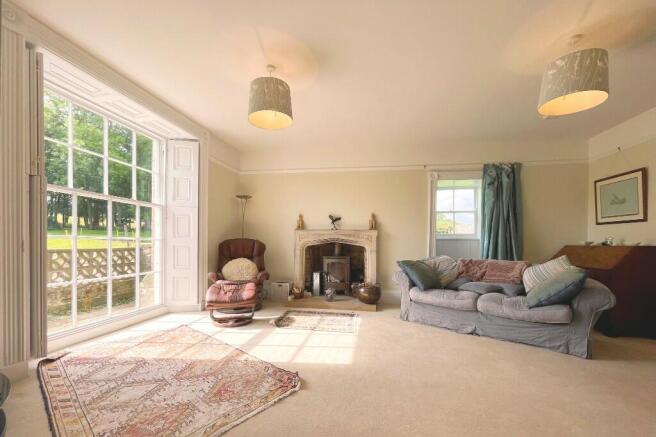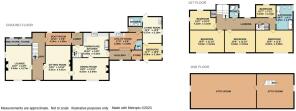Handale Abbey Farmhouse, Grinkle, Easington, Cleveland, TS13 4UF

- PROPERTY TYPE
Farm House
- BEDROOMS
6
- SIZE
Ask agent
- TENUREDescribes how you own a property. There are different types of tenure - freehold, leasehold, and commonhold.Read more about tenure in our glossary page.
Freehold
Key features
- Grade II listed period farmhouse
- 5 double bedrooms in the main farmhouse plus a one bedroom annexe
- Set in over 5 acres of grounds including paddocks, woodland and a pond
- Lying on the edge of the North York Moors National Park
- Large coach house outbuilding for additional amenity
- LPG fuelled central heating
- Significantly improved and modernised throughout yet retaining a number of period features
Description
Internally the property retains a number of interesting period features such as panelled doors, shuttered sash windows and although some improvements have been made there is still a lot of opportunity for a new owner to do more.
From the driveway a six panel entrance door opens into a part panelled entrance hall with blockwood polished floor and a turned period staircase rising to the first floor. Doors at the rear open to the boot room and 2 useful stores including an above ground 'cellar' with wine storage bins. Doors open to ...
Lounge: A generously proportioned room with a carved stone fireplace for a multifuel stove, full height panelled sash windows to front with folding shutters and a smaller window to the side.
Sitting Room: Another good sized reception room with a full height sash window with shutters facing to the front. Picture rail and arched recess to the rear. Brick fireplace with stone hearth and cast iron multi-fuel stove. Back to back doors open through into...
Dining Room: With picture rail and dado, this room has a tripartite sash window to the front in a panelled surround and a modern tiled fireplace with an inset multifuel stove. Connecting door to ...
Farmhouse Kitchen: Although a slightly irregular shape, the farmhouse kitchen comfortably houses the Aga in a wide stone inglenook, and leaves room for a table and chairs. Fitted with a simple suite of traditional cabinets including the usual integrated appliances. A window faces to the rear onto the gardens.
A door opens onto the servants' staircase up to the first floor and a further door opens to the rear lobby with a 6 panel external door opening to the garden. Off this lobby a door also opens to the boot room which connects back to the main hallway and offers room to store many coats, boots, etc. All having blockwood parquet flooring to match that in the main hallway.
From the kitchen a door opens to a storage hallway with window to the front and a separate walk-in store on the end. An archway with a couple steps leads on to the Utility Room with a partitioned WC and plumbing for the washer and dryer as well as a connecting door to the Rear Hall which links onto the ground floor annex.
Developed by the current owners from a range of stores and outbuildings, the annex comprises a split-level, open-plan living room with some simple kitchenette facilities on the lower level, a bright double bedroom facing to the front and a stylish shower room. There are external doors to the front and rear as well as the shared rear hallway access from the house.
1st Floor
The principal staircase has part panelled walls and leads to a half landing at the rear with a tripartite sash window and has a recessed storage cupboard, before rising up to a galleried landing with a sash window to the rear, a corridor off and a panelled door onto the back stairs down to the kitchen, as well as a further staircase up to the attics. 6 panel style doors open to the bedrooms, bathroom and shower room.
The three principal bedrooms lie across the front of the house and are each large double rooms with panelled sash windows. There are 2 smaller double bedrooms with views to the rear looking over the rear gardens and paddocks.
The house bathroom is the size of a double bedroom and has a modern white suite including an oversized shower cubicle, wash basin set in vanity and WC with concealed cistern plus a separate double ended bath. In addition there is a separate shower room with a WC, wash basin and quadrant shower cubicle.
Attics
A door on the first floor landing opens onto a staircase which leads up directly into an attic room with a boarded floor, exposed roof beams and a window in the gable. A connecting door leads to a second similar room. Between them these attics cover the majority of the house.
Outside
The gardens lie to the rear of the house and are mainly lawn, bounded by the house and coach house, backing onto the rear paddock. At the front the property has a shallow forecourt area with further lawn at the side where a number of historic stone features are placed, including a cross base and stone tomb lid.
To the west of the drive is an area of woodland with a pond and a walled garden with wrought iron decorative gates.
The Coach House Buildings
Approx: 59' x 20' plus 25' x 18' A 2 story L-shaped range of traditional coach house buildings lying immediately to the rear of the farmhouse built of stone under pan-tiled roofs (re-laid by the current owners). These provided garaging and byres with lofts over.
The current owners use the garages as stables and wood/mower storage. These buildings offer potential for refurbishment and development subject to the usual consents being obtained and the property's restrictive covenant.
The Land
The property extends to just over five and half acres in total and approximately half of this is paddock, the remainder comprising woodland and the pond, the walled garden and house gardens and yard.
There is a gently sloping paddock in front of the house (note there is currently no boundary in the paddock as the owners take a little additional land from the neighbouring farm) and a further sloping paddock to the rear where the ground descends steeply down towards the stream.
HISTORICAL NOTE
The property lies on the site of an old Cistercian Abbey that was founded in the 12th Century by William de Percy. After the reformation a cotton mill stood on site. The Abbey is understood to have been all but removed by the start of the 19th Century with the stone reputedly used to build the current farmhouse and cottages. The last remnant of the Abbey is the fish pond and historic walled garden which was restored under a grant from the North York Moors National Park.
Local legend tells of a 'loathsome serpent' that would capture beautiful girls from nearby Loftus and drag them back to his lair at Handale to devour. One day a knight named Scaw slayed the serpent and rescued a maiden called Emma Beckwith whom he later married to live happily ever after. The wood is still known as Scaw's wood in his honour.
GENERAL REMARKS AND STIPULATIONS
Viewing: Viewings are strictly by appointment through the sole selling agents. All interested parties should discuss this property and in particular any specific issues that may affect their interest with the agent's office prior to travelling or making an appointment to view.
Planning: The property falls within the administrative area of the North York Moors National Park. Tel: . The house is grade II listed, as are the walled garden and some other historic features.
Directions: See also location plan. From Whitby take the A171 west towards Guisborough, passing Scaling Dam Reservoir before turning right onto Grinkle Lane, towards Easington. Drive along for around 1.5 miles and you will find the entrance to Handale Abbey farm on your left hand side - if you reach the entrance to Grinkle Park Hotel, you have gone a little too far. The private tarmacked farm track leads straight down to Handale Abbey Farmhouse.
From Teesside, follow the A171 from Guisborough and Grinkle Lane lies on your left, just after the turnings for Danby and Liverton.
Tenure: We understand that the property is freehold and that vacant possession will be given on completion. The property has a full vehicular right of way along the private access road to the farm from Grinkle Lane.
Permissive Access: The current owners allow members of the public permissive access to the historic walled garden that was part of the Abbey. A new owner could withdraw the permission should they chose to do so. The Council have made an information display to explain the history to the public. Public footpaths / bridleways run along the western boundary of the property as well as on the farm track.
Services: The property is understood to be connected to a shared spring water supply and mains electricity. The property has a private sewerage treatment system. There is LPG fueled central heating.
Restrictive Covenant: The property is subject to a restrictive covenant that restricts the property to being a single residential dwelling.
Council Tax: The house is band 'D' with approx. £2,201 payable for 2023-24. Redcar & Cleveland Council. Tel: .
Post Code: TS13 4UF (4UG on some records)
IMPORTANT NOTICE
Richardson and Smith have prepared these particulars in good faith to give a fair overall view of the property based on their inspection and information provided by the vendors. Nothing in these particulars should be deemed to be a statement that the property is in good structural condition or that any services or equipment are in good working order as these have not been tested. Purchasers are advised to seek their own survey and legal advice.
Brochures
BrochureCovering Letter- COUNCIL TAXA payment made to your local authority in order to pay for local services like schools, libraries, and refuse collection. The amount you pay depends on the value of the property.Read more about council Tax in our glossary page.
- Ask agent
- PARKINGDetails of how and where vehicles can be parked, and any associated costs.Read more about parking in our glossary page.
- Yes
- GARDENA property has access to an outdoor space, which could be private or shared.
- Yes
- ACCESSIBILITYHow a property has been adapted to meet the needs of vulnerable or disabled individuals.Read more about accessibility in our glossary page.
- Ask agent
Energy performance certificate - ask agent
Handale Abbey Farmhouse, Grinkle, Easington, Cleveland, TS13 4UF
Add an important place to see how long it'd take to get there from our property listings.
__mins driving to your place
Get an instant, personalised result:
- Show sellers you’re serious
- Secure viewings faster with agents
- No impact on your credit score
Your mortgage
Notes
Staying secure when looking for property
Ensure you're up to date with our latest advice on how to avoid fraud or scams when looking for property online.
Visit our security centre to find out moreDisclaimer - Property reference handaleabbeyfarmhouse. The information displayed about this property comprises a property advertisement. Rightmove.co.uk makes no warranty as to the accuracy or completeness of the advertisement or any linked or associated information, and Rightmove has no control over the content. This property advertisement does not constitute property particulars. The information is provided and maintained by Richardson & Smith, Whitby. Please contact the selling agent or developer directly to obtain any information which may be available under the terms of The Energy Performance of Buildings (Certificates and Inspections) (England and Wales) Regulations 2007 or the Home Report if in relation to a residential property in Scotland.
*This is the average speed from the provider with the fastest broadband package available at this postcode. The average speed displayed is based on the download speeds of at least 50% of customers at peak time (8pm to 10pm). Fibre/cable services at the postcode are subject to availability and may differ between properties within a postcode. Speeds can be affected by a range of technical and environmental factors. The speed at the property may be lower than that listed above. You can check the estimated speed and confirm availability to a property prior to purchasing on the broadband provider's website. Providers may increase charges. The information is provided and maintained by Decision Technologies Limited. **This is indicative only and based on a 2-person household with multiple devices and simultaneous usage. Broadband performance is affected by multiple factors including number of occupants and devices, simultaneous usage, router range etc. For more information speak to your broadband provider.
Map data ©OpenStreetMap contributors.






