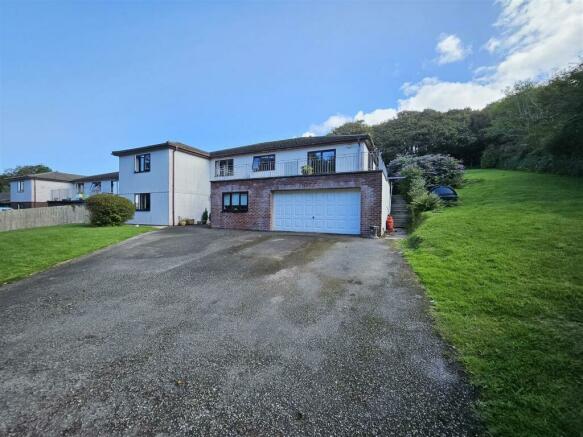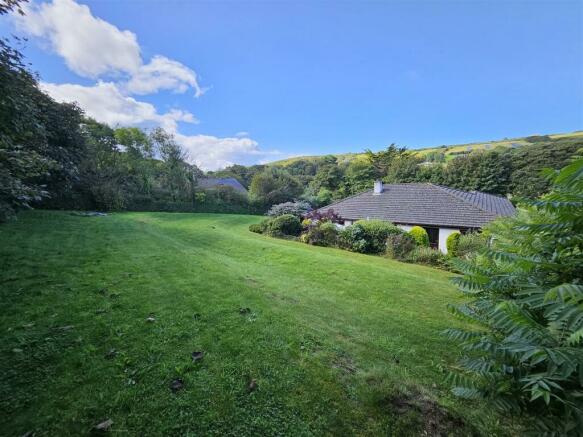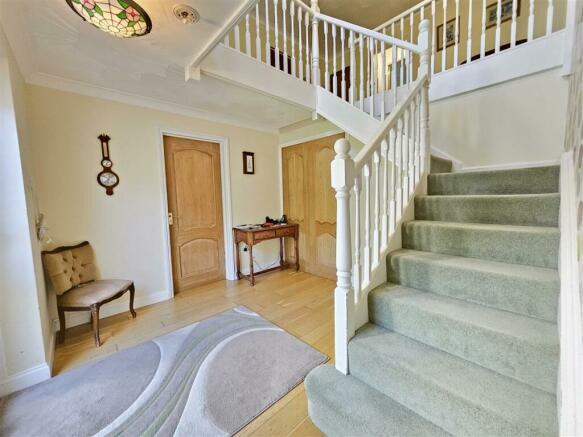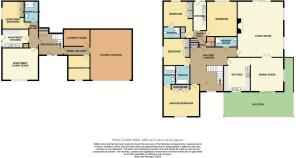
Southview, Perrancoombe, Perranporth

- PROPERTY TYPE
House
- BEDROOMS
6
- BATHROOMS
5
- SIZE
Ask agent
- TENUREDescribes how you own a property. There are different types of tenure - freehold, leasehold, and commonhold.Read more about tenure in our glossary page.
Freehold
Key features
- A Substantial Family Home Perfect For Multi-Family Living
- A Ground Floor One Bedroom Self-Contained Apartment/Annexe
- Four Further Double Bedrooms. Three En-Suite
- Peaceful Rural Setting Surrounded by Trees
- Private Lane Shared with just Three Neighbours
- Large Side and Rear Gardens
- Internal Viewing Strongly Reccomended
- Double Garage and Large Driveway Parking
- CHAIN FREE
- EPC - D61
Description
The Property And Surrounding Area - Camel Homes are delighted to Introduce this spacious multi-family living oasis nestled in the tranquil heart of Perrancoombe. This expansive residence offers the perfect blend of comfort, convenience, and countryside charm.
Situated towards the end of a private lane that is shared with just three other homes, in the idyllic location of Perrancoombe, residents will enjoy a peaceful retreat from the hustle and bustle of everyday life while taking in the sylvan surroundings.
This home is meticulously designed to accommodate harmonious multi-generational or multi-family living, ensuring that everyone has their own private retreat. As you step inside, the welcoming entrance lobby leads to a generously proportioned one-bedroom self-contained apartment on one side, and on the other, you'll find a convenient double garage, a ground floor bedroom or home office, and a practical utility room.
Ascending to the first floor, you'll be struck by the expansive gallery landing that provides access to both the living and sleeping quarters of the residence, as well as a potential second apartment. This area also offers ample space for seating and relaxation, adding an extra layer of comfort.
On this floor, three of the bedrooms boast en-suite bathrooms, providing a touch of luxury and convenience. There are two well-appointed kitchens, ensuring culinary needs are met with ease. A dining room with a substantial balcony invites you to dine al fresco or simply soak in the surroundings. The spacious and sunlit lounge, with its patio doors opening to the private patio gardens, provides a perfect space for gatherings and relaxation. This home truly caters to a diverse range of needs and preferences, creating an environment where everyone can thrive.
Perrancoombe is known for its close-knit community and easy access to nature trails and recreational areas. As is the nearby coastal town of Perranporth and its array of local amenities, shops, eateries, sports and social clubs and the famous three miles of beautiful sandy beach.
Entrance Hall - 3.18m x 2.82m (10'5" x 9'3") -
Inner Hallway - 3.43m x 1.12m (11'3" x 3'8") -
Office/Ground Floor Bedroom - 3.10m x 2.82m (10'2" x 9'3") -
Utility Room - 3.48m x 2.21m (11'5" x 7'3") -
Double Garage - 6.88m x 5.16m (22'7" x 16'11") -
One Bedroom Apartment/Annexe -
Hallway -
Living Room - 4.83m x 4.24m (15'10" x 13'11") -
Kitchen - 3.48m x 2.49m (11'5" x 8'2") -
Bedroom - 3.56m x 3.12m (11'8" x 10'3") -
Shower Room - 2.57m x 1.52m (8'5" x 5'0") -
First Floor -
Gallery Landing - 5.61m x 3.12m (18'5" x 10'3") -
Kitchen/Breakfast Room - 4.45m x 3.45m (14'7" x 11'4") -
Dining Room - 4.45m x 4.34m (14'7" x 14'3") -
Living Room - 7.29m x 6.05m (23'11" x 19'10") -
Master Bedroom - 4.75m x 4.19m (15'7" x 13'9") -
En-Suite Shower Room - 2.44m x 1.60m (8'0" x 5'3") -
Bedroom Two - 3.51m x 3.48m (11'6" x 11'5") -
En-Suite Bathroom - 2.39m x 1.65m (7'10 x 5'5) -
Shower Room - 2.77m x 1.24m (9'1" x 4'1") -
Inner Hallway - This hallway links to the following bedrooms but could also make another self-contained annexe/flat
Bedroom - 3.96m x 3.33m (13'0" x 10'11") -
En-Suite - 2.26m x 1.14m (7'5" x 3'9") -
Kitchen - 3.81m x 1.75m (12'6" x 5'9") -
Bedroom/Reception Room - 4.60m x 3.96m (15'1" x 13'0") -
Parking - The front of the property provides parking for at least six cars but more parking could be created if needed.
Gardens - On the side and rear of the property, you'll find expansive lawned gardens that, thanks to the elevated position, provide a breathtaking rural outlook. Should anyone desire outbuildings or a home office separate from their living space, there is abundant room available on either the side or upper portions of the gardens.
Step directly from the lounge into a generous, enclosed patio seating area. This thoughtfully designed space offers both shelter and seclusion.
Directions - Sat Nav:- TR6 0JB
What3Words:- ///explorer.backs.besotted
Agents Notes - VIEWINGS: Strictly by appointment only with Camel Homes, Perranporth.
MONEY LAUNDERING REGULATIONS
Intending purchasers will be asked to produce identification documentation at offer stage and we would ask for your co-operation in order that there will be no delay in agreeing the sale.
PROPERTY MISDESCRIPTIONS
These details are for guidance only and complete accuracy cannot be guaranteed. They do not constitute a contract or part of a contract. All measurements are approximate. No guarantee can be given with regard to planning permissions or fitness for purpose. No guarantee can be given that the property is free from any latent or inherent defect. No apparatus, equipment, fixture or fitting has been tested. Items shown in photographs and plans are NOT necessarily included. If there is any point which is of particular importance to you, verification should be obtained. Interested parties are advised to check availability and make an appointment to view before travelling to see a property.
DATA PROTECTION ACT 2018
Please note that all personal information provided by customers wishing to receive information and/or services from the estate agent will be processed by the estate agent, for the purpose of providing services associated with the business of an estate agent and for the additional purposes set out in the privacy policy, copies available on request, but specifically excluding mailings or promotions by a third party. If you do not wish your personal information to be used for any of these purposes, please notify your estate agent.
Brochures
Brochure - 3 South View.pdf- COUNCIL TAXA payment made to your local authority in order to pay for local services like schools, libraries, and refuse collection. The amount you pay depends on the value of the property.Read more about council Tax in our glossary page.
- Band: G
- PARKINGDetails of how and where vehicles can be parked, and any associated costs.Read more about parking in our glossary page.
- Yes
- GARDENA property has access to an outdoor space, which could be private or shared.
- Yes
- ACCESSIBILITYHow a property has been adapted to meet the needs of vulnerable or disabled individuals.Read more about accessibility in our glossary page.
- Ask agent
Southview, Perrancoombe, Perranporth
Add an important place to see how long it'd take to get there from our property listings.
__mins driving to your place
Get an instant, personalised result:
- Show sellers you’re serious
- Secure viewings faster with agents
- No impact on your credit score



Your mortgage
Notes
Staying secure when looking for property
Ensure you're up to date with our latest advice on how to avoid fraud or scams when looking for property online.
Visit our security centre to find out moreDisclaimer - Property reference 32581463. The information displayed about this property comprises a property advertisement. Rightmove.co.uk makes no warranty as to the accuracy or completeness of the advertisement or any linked or associated information, and Rightmove has no control over the content. This property advertisement does not constitute property particulars. The information is provided and maintained by Camel Coastal and Country, Perranporth. Please contact the selling agent or developer directly to obtain any information which may be available under the terms of The Energy Performance of Buildings (Certificates and Inspections) (England and Wales) Regulations 2007 or the Home Report if in relation to a residential property in Scotland.
*This is the average speed from the provider with the fastest broadband package available at this postcode. The average speed displayed is based on the download speeds of at least 50% of customers at peak time (8pm to 10pm). Fibre/cable services at the postcode are subject to availability and may differ between properties within a postcode. Speeds can be affected by a range of technical and environmental factors. The speed at the property may be lower than that listed above. You can check the estimated speed and confirm availability to a property prior to purchasing on the broadband provider's website. Providers may increase charges. The information is provided and maintained by Decision Technologies Limited. **This is indicative only and based on a 2-person household with multiple devices and simultaneous usage. Broadband performance is affected by multiple factors including number of occupants and devices, simultaneous usage, router range etc. For more information speak to your broadband provider.
Map data ©OpenStreetMap contributors.





